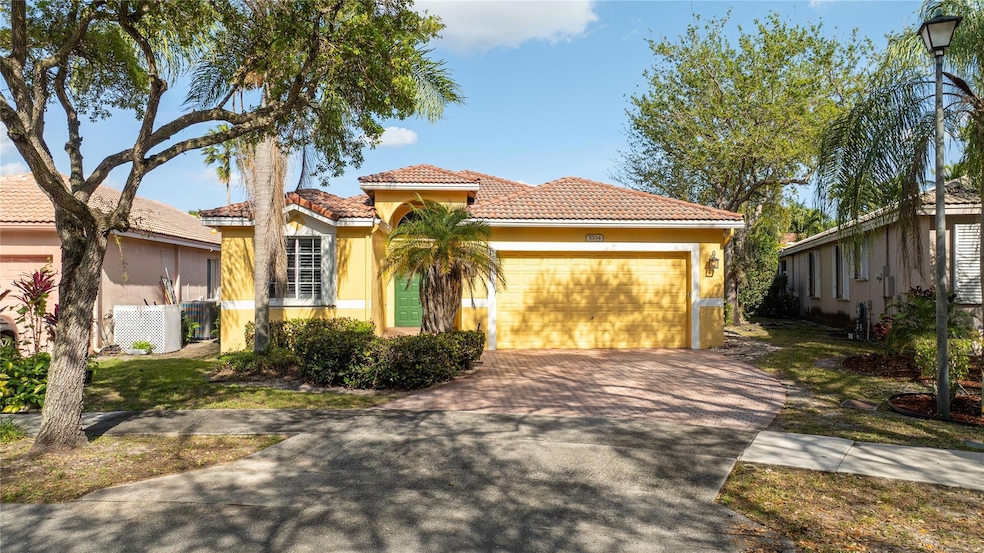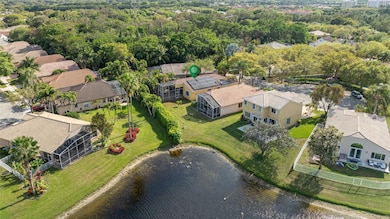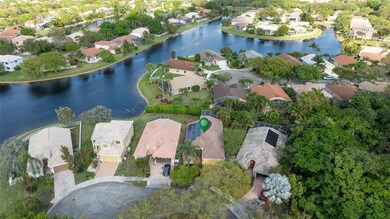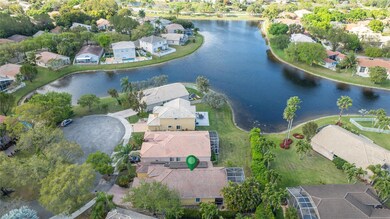
5334 Osprey St Coconut Creek, FL 33073
Regency Lakes NeighborhoodHighlights
- Solar Power System
- Roman Tub
- High Ceiling
- Gated Community
- Attic
- Community Pool
About This Home
As of April 2025CASH ONLY due to roof condition. Aside from the roof, this Regency Lakes home is in excellent shape! Featuring a desirable split-bedroom layout, tile floors in main areas, and new laminate in the primary suite & one secondary bedroom. Enjoy volume ceilings, plantation shutters, a spacious screened-in patio, and accordion hurricane shutters. Additional highlights include a 2020 A/C, solar panels, and a cul-de-sac location. Note: 4th bedroom does not have a closet. HOA includes manned guard gate, lawn care, tree trimming, AT&T internet & HBO Max. Prime location near top schools, Sawgrass Expwy, and The Promenade shops & restaurants. Incredible below-market opportunity! Don't let this one slip by.
Home Details
Home Type
- Single Family
Est. Annual Taxes
- $5,513
Year Built
- Built in 1997
Lot Details
- 6,485 Sq Ft Lot
- Cul-De-Sac
- West Facing Home
- Sprinkler System
- Property is zoned PUD
HOA Fees
- $318 Monthly HOA Fees
Parking
- 2 Car Attached Garage
- Garage Door Opener
Home Design
- Spanish Tile Roof
Interior Spaces
- 2,075 Sq Ft Home
- 1-Story Property
- High Ceiling
- Ceiling Fan
- Plantation Shutters
- Family Room
- Combination Dining and Living Room
- Utility Room
- Attic
Kitchen
- Eat-In Kitchen
- Breakfast Bar
- Electric Range
- Microwave
- Dishwasher
- Disposal
Flooring
- Laminate
- Ceramic Tile
Bedrooms and Bathrooms
- 4 Main Level Bedrooms
- Split Bedroom Floorplan
- Closet Cabinetry
- Walk-In Closet
- Dual Sinks
- Roman Tub
- Separate Shower in Primary Bathroom
Laundry
- Laundry Room
- Dryer
- Washer
- Laundry Tub
Home Security
- Hurricane or Storm Shutters
- Fire and Smoke Detector
Schools
- Tradewinds Elementary School
- Lyons Creek Middle School
- Monarch High School
Utilities
- Central Heating and Cooling System
- Electric Water Heater
- Water Purifier
- Cable TV Available
Additional Features
- Solar Power System
- Patio
Listing and Financial Details
- Assessor Parcel Number 484206240290
- Seller Considering Concessions
Community Details
Overview
- Association fees include common area maintenance, ground maintenance, recreation facilities
- Regency Lakes Subdivision
Recreation
- Tennis Courts
- Community Playground
- Community Pool
Security
- Gated Community
Ownership History
Purchase Details
Home Financials for this Owner
Home Financials are based on the most recent Mortgage that was taken out on this home.Purchase Details
Purchase Details
Purchase Details
Home Financials for this Owner
Home Financials are based on the most recent Mortgage that was taken out on this home.Purchase Details
Purchase Details
Home Financials for this Owner
Home Financials are based on the most recent Mortgage that was taken out on this home.Similar Homes in Coconut Creek, FL
Home Values in the Area
Average Home Value in this Area
Purchase History
| Date | Type | Sale Price | Title Company |
|---|---|---|---|
| Warranty Deed | $526,500 | Infinity Home Title | |
| Quit Claim Deed | -- | Infinity Home Title | |
| Interfamily Deed Transfer | -- | None Available | |
| Quit Claim Deed | -- | -- | |
| Warranty Deed | $10,000 | -- | |
| Warranty Deed | $198,200 | -- |
Mortgage History
| Date | Status | Loan Amount | Loan Type |
|---|---|---|---|
| Previous Owner | $75,000 | Credit Line Revolving | |
| Previous Owner | $198,000 | Unknown | |
| Previous Owner | $190,800 | New Conventional | |
| Previous Owner | $158,500 | New Conventional |
Property History
| Date | Event | Price | Change | Sq Ft Price |
|---|---|---|---|---|
| 05/28/2025 05/28/25 | Under Contract | -- | -- | -- |
| 05/20/2025 05/20/25 | For Rent | $4,500 | 0.0% | -- |
| 04/17/2025 04/17/25 | Sold | $526,500 | -4.3% | $254 / Sq Ft |
| 03/05/2025 03/05/25 | For Sale | $550,000 | -- | $265 / Sq Ft |
Tax History Compared to Growth
Tax History
| Year | Tax Paid | Tax Assessment Tax Assessment Total Assessment is a certain percentage of the fair market value that is determined by local assessors to be the total taxable value of land and additions on the property. | Land | Improvement |
|---|---|---|---|---|
| 2025 | $5,513 | $281,250 | -- | -- |
| 2024 | $5,316 | $273,330 | -- | -- |
| 2023 | $5,316 | $265,370 | $0 | $0 |
| 2022 | $5,042 | $257,650 | $0 | $0 |
| 2021 | $4,867 | $250,150 | $0 | $0 |
| 2020 | $4,773 | $246,700 | $0 | $0 |
| 2019 | $4,639 | $241,160 | $0 | $0 |
| 2018 | $4,401 | $236,670 | $0 | $0 |
| 2017 | $4,352 | $231,810 | $0 | $0 |
| 2016 | $4,272 | $227,050 | $0 | $0 |
| 2015 | $4,329 | $225,480 | $0 | $0 |
| 2014 | $4,345 | $223,700 | $0 | $0 |
| 2013 | -- | $231,110 | $45,390 | $185,720 |
Agents Affiliated with this Home
-
Clara Martinez
C
Seller's Agent in 2025
Clara Martinez
Keyes - Boca East
(561) 350-8525
1 in this area
39 Total Sales
-
Dean Ehrlich

Seller's Agent in 2025
Dean Ehrlich
RE/MAX
(954) 643-2944
3 in this area
121 Total Sales
Map
Source: BeachesMLS (Greater Fort Lauderdale)
MLS Number: F10490342
APN: 48-42-06-24-0290
- 4920 Swans Ln
- 5309 Eagle Cay Ct
- 6161 Swans Terrace
- 5843 Eagle Cay Terrace
- 5839 Eagle Cay Terrace
- 5854 Eagle Cay Cir
- 5874 NW 49th Ln
- 5020 Ibis Ct
- 5814 Eagle Cay Ln
- 4780 Grand Cypress Cir N
- 4778 Grand Cypress Cir N
- 6421 Lake Tern Ln
- 5590 NW 61st St Unit 815
- 4803 NW 59th Ct
- 5550 NW 61st St Unit 516
- 5530 NW 61st St Unit 303
- 6533 Sandpiper Dr
- 5040 Heron Place
- 4919 Egret Ct
- 4940 Pelican Manor






