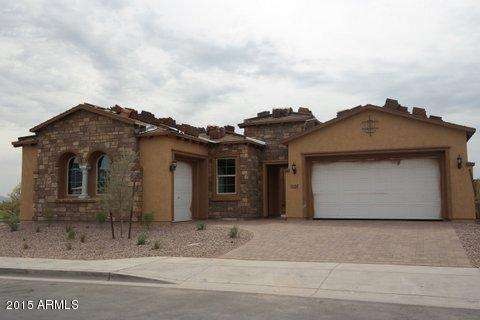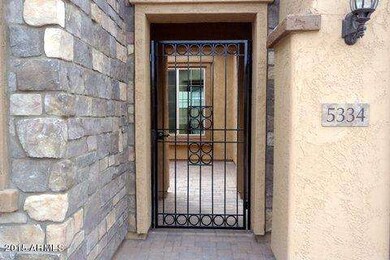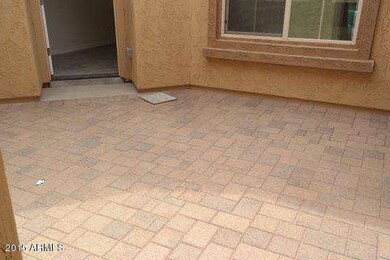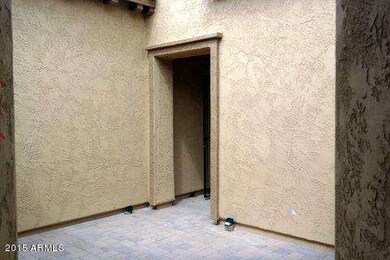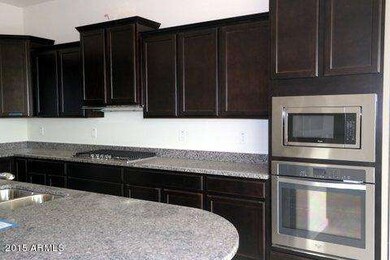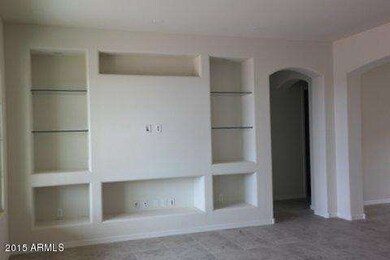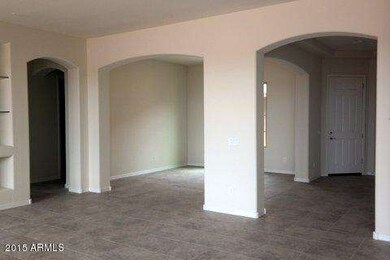
5334 S Parkwood Mesa, AZ 85212
Superstition Vistas NeighborhoodHighlights
- Granite Countertops
- Private Yard
- Double Pane Windows
- Gateway Polytechnic Academy Rated A-
- Eat-In Kitchen
- Dual Vanity Sinks in Primary Bathroom
About This Home
As of May 2025NEW HOME READY FOR MOVE IN! THE CATALINA MODEL FEATURES 4 BEDROOMS, 2.5 BATHROOMS AND EXPANDED 3 CAR GARAGE. THE KITCHEN INCLUDES UPGRADED GRANITE COUNTERS, 36IN/42IN STAGGERED CABINETS, STAINLESS STEEL GAS COOKTOP AND WALL OVEN. UPGRADED TILE EXTENDS EVERYWHERE EXCEPT THE BEDROOMS WHICH HAVE UPGRADED CARPETING AND PADDING. THIS HOME INCLUDES ADDITIONAL FEATURES SUCH AS HUGE SOAKING TUB, SEPARATE SHOWER, OVERSIZED HOME SITE RIGHT ACROSS FROM 7 ACRE PARK AND BAY WINDOW! WITH FRONT YARD LANDSCAPING/IRRIGATION ALREADY DONE EVERYTHING IS READY FOR YOU TO ENJOY!
Last Agent to Sell the Property
Robert Bitteker
PCD Realty, LLC License #BR552413000 Listed on: 09/18/2015
Home Details
Home Type
- Single Family
Est. Annual Taxes
- $2,823
Year Built
- Built in 2015
Lot Details
- 9,373 Sq Ft Lot
- Desert faces the front of the property
- Block Wall Fence
- Front Yard Sprinklers
- Sprinklers on Timer
- Private Yard
HOA Fees
- $72 Monthly HOA Fees
Parking
- 3 Car Garage
Home Design
- Wood Frame Construction
- Tile Roof
- Stone Exterior Construction
- Stucco
Interior Spaces
- 2,700 Sq Ft Home
- 1-Story Property
- Ceiling height of 9 feet or more
- Double Pane Windows
- Low Emissivity Windows
- Washer and Dryer Hookup
Kitchen
- Eat-In Kitchen
- Gas Cooktop
- Built-In Microwave
- Kitchen Island
- Granite Countertops
Flooring
- Carpet
- Tile
Bedrooms and Bathrooms
- 4 Bedrooms
- Primary Bathroom is a Full Bathroom
- 2.5 Bathrooms
- Dual Vanity Sinks in Primary Bathroom
- Bathtub With Separate Shower Stall
Outdoor Features
- Patio
Schools
- Newell Barney Middle School
- Queen Creek High School
Utilities
- Refrigerated Cooling System
- Zoned Heating
- Heating System Uses Natural Gas
- Water Softener
Listing and Financial Details
- Home warranty included in the sale of the property
- Legal Lot and Block 017 / 13
- Assessor Parcel Number 312-13-396
Community Details
Overview
- Association fees include ground maintenance
- Bella Via Association
- Built by PULTE HOME CORPORATION
- Bella Via Subdivision, Catalina Floorplan
Recreation
- Bike Trail
Ownership History
Purchase Details
Home Financials for this Owner
Home Financials are based on the most recent Mortgage that was taken out on this home.Purchase Details
Home Financials for this Owner
Home Financials are based on the most recent Mortgage that was taken out on this home.Purchase Details
Home Financials for this Owner
Home Financials are based on the most recent Mortgage that was taken out on this home.Similar Homes in Mesa, AZ
Home Values in the Area
Average Home Value in this Area
Purchase History
| Date | Type | Sale Price | Title Company |
|---|---|---|---|
| Warranty Deed | $740,000 | Fidelity National Title Agency | |
| Warranty Deed | $719,900 | Chicago Title Agency | |
| Special Warranty Deed | $368,662 | Pgp Title Inc |
Mortgage History
| Date | Status | Loan Amount | Loan Type |
|---|---|---|---|
| Open | $140,000 | New Conventional | |
| Previous Owner | $40,000 | Credit Line Revolving | |
| Previous Owner | $144,000 | New Conventional | |
| Previous Owner | $520,000 | New Conventional | |
| Previous Owner | $371,600 | New Conventional | |
| Previous Owner | $372,000 | New Conventional | |
| Previous Owner | $351,408 | New Conventional |
Property History
| Date | Event | Price | Change | Sq Ft Price |
|---|---|---|---|---|
| 05/15/2025 05/15/25 | Sold | $740,000 | -0.7% | $276 / Sq Ft |
| 02/27/2025 02/27/25 | For Sale | $745,000 | +3.5% | $277 / Sq Ft |
| 08/11/2023 08/11/23 | Sold | $719,900 | 0.0% | $268 / Sq Ft |
| 07/12/2023 07/12/23 | For Sale | $719,900 | +95.3% | $268 / Sq Ft |
| 11/02/2015 11/02/15 | Sold | $368,662 | -1.7% | $137 / Sq Ft |
| 09/30/2015 09/30/15 | Pending | -- | -- | -- |
| 09/18/2015 09/18/15 | For Sale | $374,990 | -- | $139 / Sq Ft |
Tax History Compared to Growth
Tax History
| Year | Tax Paid | Tax Assessment Tax Assessment Total Assessment is a certain percentage of the fair market value that is determined by local assessors to be the total taxable value of land and additions on the property. | Land | Improvement |
|---|---|---|---|---|
| 2025 | $2,823 | $33,956 | -- | -- |
| 2024 | $2,881 | $32,339 | -- | -- |
| 2023 | $2,881 | $52,160 | $10,430 | $41,730 |
| 2022 | $2,777 | $40,660 | $8,130 | $32,530 |
| 2021 | $2,930 | $38,160 | $7,630 | $30,530 |
| 2020 | $2,836 | $36,560 | $7,310 | $29,250 |
| 2019 | $2,738 | $33,380 | $6,670 | $26,710 |
| 2018 | $2,596 | $32,030 | $6,400 | $25,630 |
| 2017 | $2,476 | $31,060 | $6,210 | $24,850 |
| 2016 | $2,484 | $28,800 | $5,760 | $23,040 |
| 2015 | $329 | $3,824 | $3,824 | $0 |
Agents Affiliated with this Home
-
V
Seller's Agent in 2025
Victoria Cole
Real Broker
(480) 722-9800
6 in this area
37 Total Sales
-

Buyer's Agent in 2025
Sarah Gates
Keller Williams Realty Sonoran Living
(480) 628-0642
5 in this area
129 Total Sales
-

Seller's Agent in 2023
Michelle Mazzola
SERHANT.
(480) 239-5684
2 in this area
108 Total Sales
-
H
Buyer's Agent in 2023
Heather Corley
Redfin Corporation
-
R
Seller's Agent in 2015
Robert Bitteker
PCD Realty, LLC
Map
Source: Arizona Regional Multiple Listing Service (ARMLS)
MLS Number: 5336309
APN: 312-13-396
- 10914 E Tarragon Ave
- 5265 S Dante Rd
- 10852 E Topaz Ave
- 5235 S Dante
- 11122 E Tripoli Ave
- 11148 E Tumbleweed Ave
- 5530 S 111th St
- XXXXX S Mountain Rd Unit 1
- 5526 S Grenoble
- 5418 S Del Rancho
- 10728 E Trillium Ave
- 10709 E Thornton Ave
- 10956 E Thunderbolt Ave
- 22801 E Galveston St
- 10643 E Tumbleweed Ave
- 10611 E Tumbleweed Ave
- 5702 S Hassett
- 0 Unknown -- Unit 5 6809675
- 5228 S 106th Place
- 5728 S Parkwood
