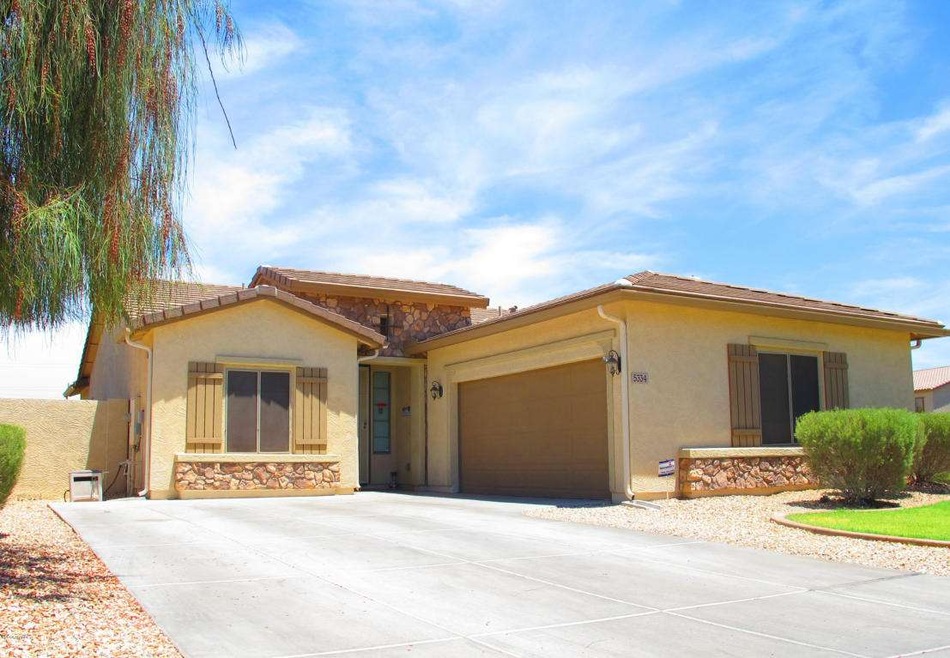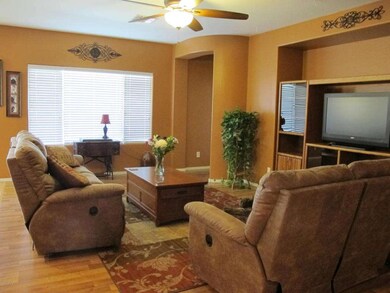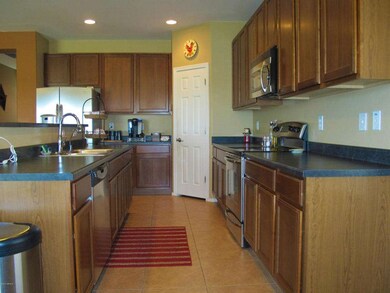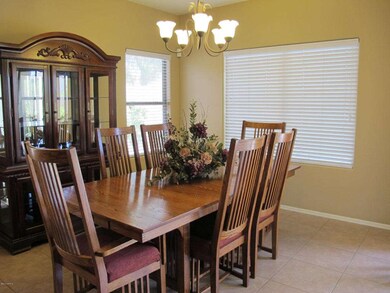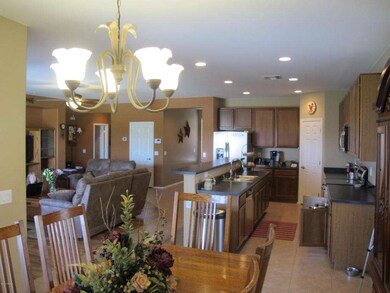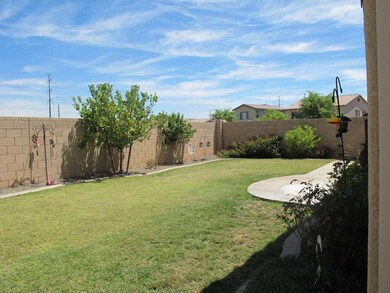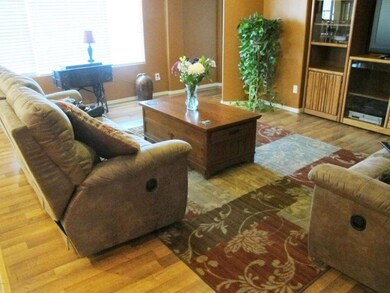
5334 W Beautiful Ln Laveen, AZ 85339
Laveen NeighborhoodEstimated Value: $388,934 - $427,000
Highlights
- Wood Flooring
- Corner Lot
- 2 Car Direct Access Garage
- Phoenix Coding Academy Rated A
- Covered patio or porch
- Eat-In Kitchen
About This Home
As of August 2014Step into this gorgeous 3 bedroom home with a large double door den, that can be used as a family room or large office. Superbly maintained, this meticulous home offers loads of amenities, including wood flooring and tile throughout the main living areas, stainless steel appliances, sunscreens, ceiling fans, water softener & reverse osmosis, plus a large laundry room. In addition, there's overhead storage in the garage and the house is prewired for surround sound. All appliances stay - all you need is the key! Situated in the desirable Estrella Mountain Village subdivision and on a corner lot, with no homes behind, the manicured backyard is quiet and peaceful. Close to shopping and restaurants, this home is not to be missed. Make an appointment to see this immaculate home today!
Last Agent to Sell the Property
Good Oak Real Estate License #SA647209000 Listed on: 06/26/2014

Home Details
Home Type
- Single Family
Est. Annual Taxes
- $1,256
Year Built
- Built in 2008
Lot Details
- 7,847 Sq Ft Lot
- Block Wall Fence
- Corner Lot
- Backyard Sprinklers
- Sprinklers on Timer
- Grass Covered Lot
HOA Fees
- $62 Monthly HOA Fees
Parking
- 2 Car Direct Access Garage
- Garage Door Opener
Home Design
- Wood Frame Construction
- Tile Roof
- Stucco
Interior Spaces
- 1,862 Sq Ft Home
- 1-Story Property
- Ceiling height of 9 feet or more
- Ceiling Fan
- Double Pane Windows
- Solar Screens
- Security System Leased
Kitchen
- Eat-In Kitchen
- Breakfast Bar
- Built-In Microwave
- Kitchen Island
Flooring
- Wood
- Carpet
- Tile
Bedrooms and Bathrooms
- 3 Bedrooms
- Primary Bathroom is a Full Bathroom
- 2 Bathrooms
- Dual Vanity Sinks in Primary Bathroom
- Easy To Use Faucet Levers
- Bathtub With Separate Shower Stall
Accessible Home Design
- Accessible Hallway
- Doors with lever handles
- No Interior Steps
Schools
- Laveen Elementary School
- Vista Del Sur Accelerated Middle School
- Cesar Chavez High School
Utilities
- Refrigerated Cooling System
- Heating Available
- Water Filtration System
- High Speed Internet
- Cable TV Available
Additional Features
- Covered patio or porch
- Property is near a bus stop
Listing and Financial Details
- Tax Lot 1
- Assessor Parcel Number 300-13-011
Community Details
Overview
- Association fees include ground maintenance
- Pmg Services Association, Phone Number (480) 829-7400
- Built by Lennar
- Estrella Mountain Village Subdivision, Sunlight Floorplan
Recreation
- Community Playground
- Bike Trail
Ownership History
Purchase Details
Home Financials for this Owner
Home Financials are based on the most recent Mortgage that was taken out on this home.Purchase Details
Home Financials for this Owner
Home Financials are based on the most recent Mortgage that was taken out on this home.Similar Homes in the area
Home Values in the Area
Average Home Value in this Area
Purchase History
| Date | Buyer | Sale Price | Title Company |
|---|---|---|---|
| Dunn Rosemary | $175,500 | Pioneer Title Agency Inc | |
| Mcmurty Michael L | $171,990 | North American Title Company |
Mortgage History
| Date | Status | Borrower | Loan Amount |
|---|---|---|---|
| Previous Owner | Mcmurty Michael L | $164,049 | |
| Previous Owner | Mcmurty Michael L | $169,749 |
Property History
| Date | Event | Price | Change | Sq Ft Price |
|---|---|---|---|---|
| 08/08/2014 08/08/14 | Sold | $175,500 | +0.3% | $94 / Sq Ft |
| 06/26/2014 06/26/14 | For Sale | $174,900 | -- | $94 / Sq Ft |
Tax History Compared to Growth
Tax History
| Year | Tax Paid | Tax Assessment Tax Assessment Total Assessment is a certain percentage of the fair market value that is determined by local assessors to be the total taxable value of land and additions on the property. | Land | Improvement |
|---|---|---|---|---|
| 2025 | $2,228 | $14,449 | -- | -- |
| 2024 | $2,188 | $13,761 | -- | -- |
| 2023 | $2,188 | $28,550 | $5,710 | $22,840 |
| 2022 | $2,126 | $21,450 | $4,290 | $17,160 |
| 2021 | $2,125 | $20,400 | $4,080 | $16,320 |
| 2020 | $2,072 | $18,620 | $3,720 | $14,900 |
| 2019 | $2,074 | $17,200 | $3,440 | $13,760 |
| 2018 | $1,980 | $16,010 | $3,200 | $12,810 |
| 2017 | $1,878 | $13,510 | $2,700 | $10,810 |
| 2016 | $1,788 | $13,260 | $2,650 | $10,610 |
| 2015 | $1,613 | $12,620 | $2,520 | $10,100 |
Agents Affiliated with this Home
-
Koni Gould

Seller's Agent in 2014
Koni Gould
Good Oak Real Estate
(602) 663-0350
20 in this area
98 Total Sales
-
Elizabeth Cox

Seller Co-Listing Agent in 2014
Elizabeth Cox
Locality Real Estate
(602) 329-1298
22 Total Sales
Map
Source: Arizona Regional Multiple Listing Service (ARMLS)
MLS Number: 5136593
APN: 300-13-011
- 4305 W Baseline Rd
- 5425 W Harwell Rd
- 7925 S 52nd Dr
- 8009 S 53rd Ave
- 5526 W Ellis Dr
- 5220 W Desert Ln
- 8014 S 56th Ave
- 7319 S 56th Dr
- 5322 W Coles Rd
- 5553 W Minton Ave
- 5238 W Caldwell St
- 5030 W Desert Ln
- 4939 W Harwell Rd
- 5342 W Maldonado Rd
- 5408 W Allen St
- 6727 W Pedro Ln
- 6830 W Pedro Ln
- 6838 W Pedro Ln
- 8524 S 49th Ln Unit 3
- 6928 S 50th Dr Unit 1
- 5334 W Beautiful Ln
- 5338 W Beautiful Ln
- 5342 W Beautiful Ln
- 7720 S 53rd Dr
- 5346 W Beautiful Ln
- 5337 W Beautiful Ln
- 7821 S 54th Ave
- 7716 S 53rd Dr
- 5404 W Beautiful Ln
- 5321 W Beautiful Ln
- 7825 S 54th Ave
- 7712 S 53rd Dr
- 5408 W Beautiful Ln
- 5332 W Fawn Dr
- 7708 S 53rd Dr
- 7906 S 53rd Ln
- 5317 W Beautiful Ln
- 5405 W Beautiful Ln
- 5318 W Beautiful Ln
- 5412 W Beautiful Ln
