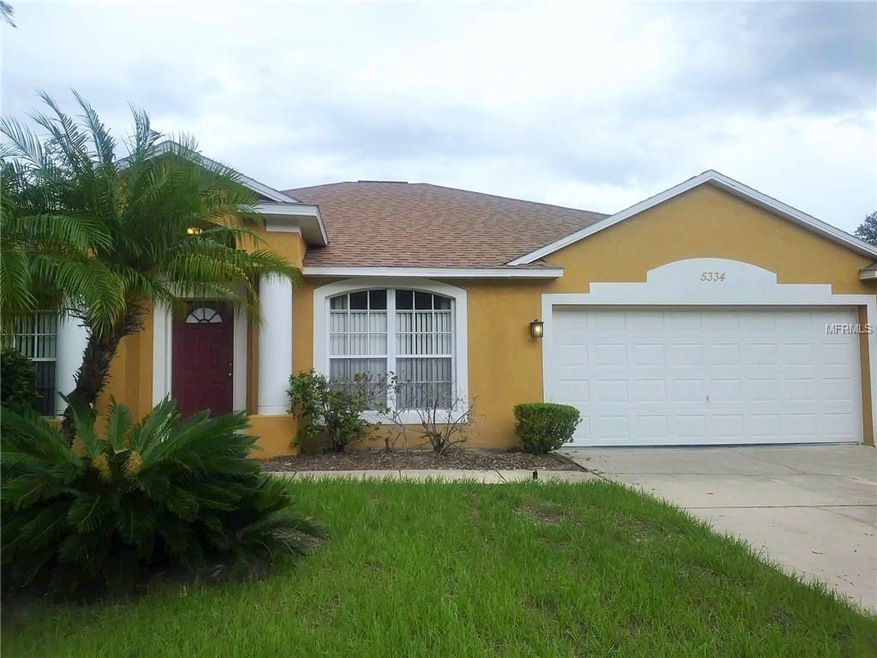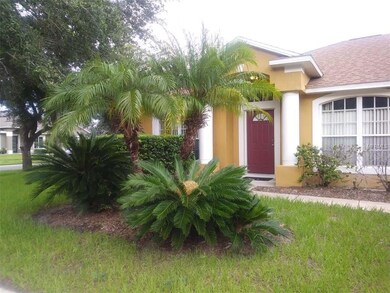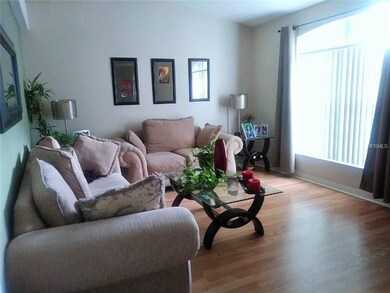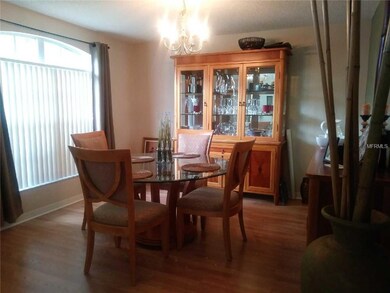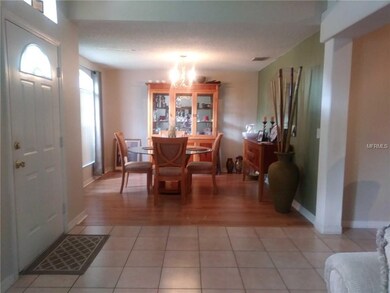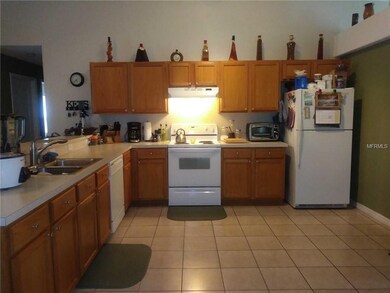
5334 Watson Rd Riverview, FL 33578
Las Brisas NeighborhoodHighlights
- Contemporary Architecture
- Cathedral Ceiling
- Covered patio or porch
- Riverview High School Rated A-
- Mature Landscaping
- 2 Car Attached Garage
About This Home
As of July 2018BEAUTIFUL RIVERVEIW HOME IN THE HIGHLY SOUGHT AFTER WINTHROP AREA. Come see this lovely home today. As you walk in the entryway you will be greeted by the formal but oh so comfortable Living Room area. Across from the Living Room is a large Dining Room. Continuing on there is the massive Kitchen that flows into the Family Room - you will love this open space area with breakfast bar - perfect for large gatherings or family fun time. Just off the Family Room is the covered/screened porch - with ceiling fans and a view of the garden and fire pit - this area will truly help you enjoy the Florida outdoor life. The split bedroom plan allows for more privacy and less noise traveling between rooms. New Roof 2015 - A/C 2009. Close to all major roads, Interstate 75 and Crosstown Express - Plenty of shopping and restaurants. Don't miss an opportunity to see this home that has something for everyone!
Last Agent to Sell the Property
SISTERS REAL ESTATE SERVICES License #3086138 Listed on: 06/18/2018
Home Details
Home Type
- Single Family
Est. Annual Taxes
- $1,728
Year Built
- Built in 1999
Lot Details
- 6,912 Sq Ft Lot
- Lot Dimensions are 72x96
- Mature Landscaping
- Property is zoned PD
HOA Fees
- $17 Monthly HOA Fees
Parking
- 2 Car Attached Garage
- Garage Door Opener
- Open Parking
Home Design
- Contemporary Architecture
- Slab Foundation
- Shingle Roof
- Block Exterior
- Stucco
Interior Spaces
- 1,810 Sq Ft Home
- Cathedral Ceiling
- Ceiling Fan
- Blinds
- Family Room
- Inside Utility
Kitchen
- Range with Range Hood
- Dishwasher
- Disposal
Flooring
- Laminate
- Ceramic Tile
Bedrooms and Bathrooms
- 3 Bedrooms
- 2 Full Bathrooms
Laundry
- Laundry Room
- Dryer
- Washer
Home Security
- Security System Owned
- Fire and Smoke Detector
Outdoor Features
- Covered patio or porch
Utilities
- Central Heating and Cooling System
- High Speed Internet
- Cable TV Available
Community Details
- Random Oaks Ph 02 Unit 02 Subdivision
Listing and Financial Details
- Down Payment Assistance Available
- Homestead Exemption
- Visit Down Payment Resource Website
- Legal Lot and Block 18 / 9
- Assessor Parcel Number U-04-30-20-2N2-000009-00018.0
Ownership History
Purchase Details
Home Financials for this Owner
Home Financials are based on the most recent Mortgage that was taken out on this home.Purchase Details
Home Financials for this Owner
Home Financials are based on the most recent Mortgage that was taken out on this home.Similar Homes in the area
Home Values in the Area
Average Home Value in this Area
Purchase History
| Date | Type | Sale Price | Title Company |
|---|---|---|---|
| Warranty Deed | $217,000 | Fidelity National Title Of F | |
| Warranty Deed | $112,500 | -- |
Mortgage History
| Date | Status | Loan Amount | Loan Type |
|---|---|---|---|
| Open | $450,738,000 | Commercial | |
| Previous Owner | $144,000 | Unknown | |
| Previous Owner | $126,389 | Fannie Mae Freddie Mac | |
| Previous Owner | $112,372 | FHA |
Property History
| Date | Event | Price | Change | Sq Ft Price |
|---|---|---|---|---|
| 10/30/2024 10/30/24 | Off Market | $2,220 | -- | -- |
| 10/30/2024 10/30/24 | Rented | $2,225 | 0.0% | -- |
| 10/25/2024 10/25/24 | Under Contract | -- | -- | -- |
| 10/25/2024 10/25/24 | Price Changed | $2,225 | +0.2% | $1 / Sq Ft |
| 10/23/2024 10/23/24 | Price Changed | $2,220 | 0.0% | $1 / Sq Ft |
| 10/23/2024 10/23/24 | Price Changed | $2,220 | -3.1% | $1 / Sq Ft |
| 10/22/2024 10/22/24 | Price Changed | $2,290 | 0.0% | $1 / Sq Ft |
| 10/22/2024 10/22/24 | Price Changed | $2,290 | -0.2% | $1 / Sq Ft |
| 10/21/2024 10/21/24 | For Rent | $2,295 | 0.0% | -- |
| 10/21/2024 10/21/24 | Price Changed | $2,295 | +0.2% | $1 / Sq Ft |
| 10/20/2024 10/20/24 | Price Changed | $2,290 | +0.2% | $1 / Sq Ft |
| 10/18/2024 10/18/24 | Price Changed | $2,285 | -36.2% | $1 / Sq Ft |
| 10/14/2024 10/14/24 | For Rent | $3,580 | +61.3% | -- |
| 10/20/2023 10/20/23 | Rented | $2,220 | 0.0% | -- |
| 10/10/2023 10/10/23 | Under Contract | -- | -- | -- |
| 10/05/2023 10/05/23 | Price Changed | $2,220 | -0.4% | $1 / Sq Ft |
| 10/03/2023 10/03/23 | Price Changed | $2,230 | -2.0% | $1 / Sq Ft |
| 09/26/2023 09/26/23 | Price Changed | $2,275 | -1.1% | $1 / Sq Ft |
| 09/21/2023 09/21/23 | Price Changed | $2,300 | +0.9% | $1 / Sq Ft |
| 09/20/2023 09/20/23 | Price Changed | $2,280 | -2.6% | $1 / Sq Ft |
| 09/15/2023 09/15/23 | Price Changed | $2,340 | -1.3% | $1 / Sq Ft |
| 09/14/2023 09/14/23 | For Rent | $2,370 | 0.0% | -- |
| 07/24/2018 07/24/18 | Sold | $217,000 | -3.6% | $120 / Sq Ft |
| 06/19/2018 06/19/18 | Pending | -- | -- | -- |
| 06/18/2018 06/18/18 | For Sale | $225,000 | -- | $124 / Sq Ft |
Tax History Compared to Growth
Tax History
| Year | Tax Paid | Tax Assessment Tax Assessment Total Assessment is a certain percentage of the fair market value that is determined by local assessors to be the total taxable value of land and additions on the property. | Land | Improvement |
|---|---|---|---|---|
| 2024 | $5,177 | $276,219 | $69,811 | $206,408 |
| 2023 | $4,832 | $268,399 | $59,340 | $209,059 |
| 2022 | $4,451 | $257,135 | $59,340 | $197,795 |
| 2021 | $3,912 | $190,586 | $48,868 | $141,718 |
| 2020 | $3,697 | $180,728 | $41,887 | $138,841 |
| 2019 | $3,645 | $179,082 | $38,396 | $140,686 |
| 2018 | $1,527 | $105,295 | $0 | $0 |
| 2017 | $1,728 | $141,133 | $0 | $0 |
| 2016 | $1,692 | $101,008 | $0 | $0 |
| 2015 | $1,705 | $100,306 | $0 | $0 |
| 2014 | $1,681 | $99,510 | $0 | $0 |
| 2013 | -- | $98,039 | $0 | $0 |
Agents Affiliated with this Home
-
John Breaux
J
Seller's Agent in 2024
John Breaux
PROGRESS RESIDENTIAL PROP
(316) 249-9675
-
MARCELENE EDWARDS
M
Seller's Agent in 2023
MARCELENE EDWARDS
PROGRESS RESIDENTIAL PROP
(800) 218-4796
-
Carolyn Givens
C
Seller's Agent in 2018
Carolyn Givens
SISTERS REAL ESTATE SERVICES
(813) 695-3166
28 Total Sales
-
Lynn Friday
L
Seller Co-Listing Agent in 2018
Lynn Friday
SISTERS REAL ESTATE SERVICES
(813) 731-9362
31 Total Sales
-
Kelly Parks

Buyer's Agent in 2018
Kelly Parks
COASTAL PROPERTIES GROUP INTER
(727) 408-4486
1 in this area
577 Total Sales
Map
Source: Stellar MLS
MLS Number: T3113707
APN: U-04-30-20-2N2-000009-00018.0
- 1530 High Knoll Dr
- 11403 Wellman Dr
- 5401 Locklear Place
- 11416 Wellman Dr Unit 1
- 2011 Green Juniper Ln
- 2033 Shadow Pine Dr
- 1906 White Cedar Way
- 11314 American Holly Dr
- 5614 Watson Rd
- 5732 Stockport St
- 5707 Butterfield St
- 5742 Stockport St
- 5725 Stockport St
- 1912 Blue Sage Ct
- 5804 Butterfield St
- 1227 Tuxford Dr
- 11535 Wellman Dr
- 5814 Stockport St
- 1604 Storington Ave
- 0 Watson Rd
