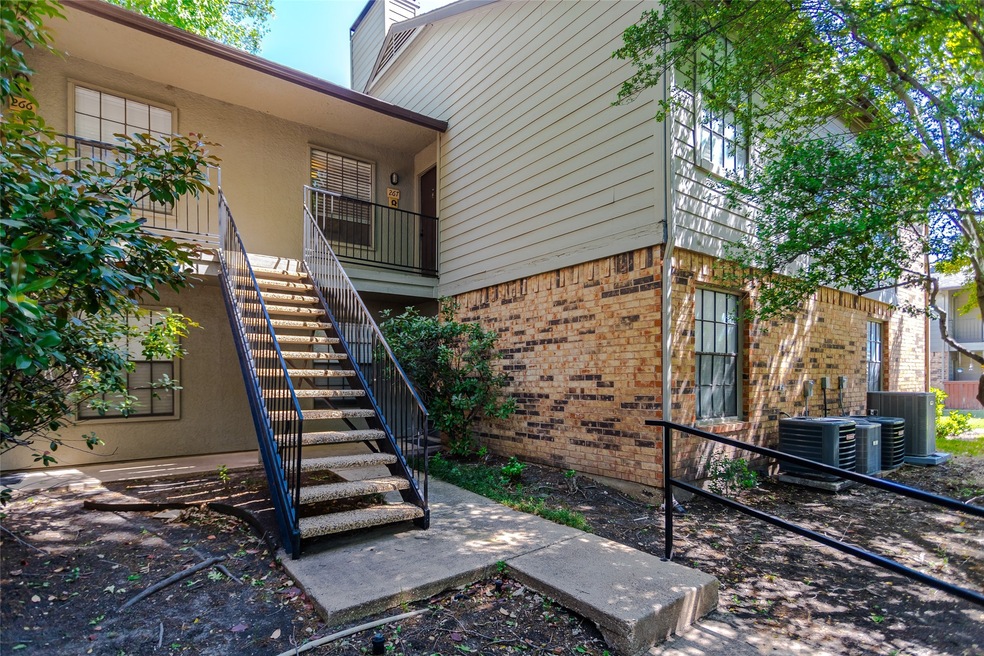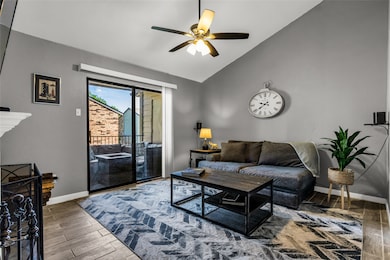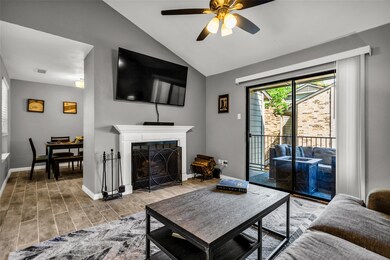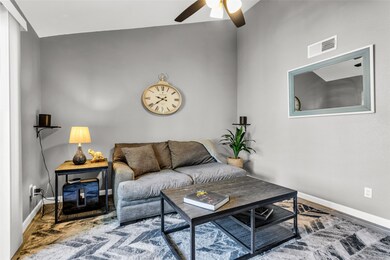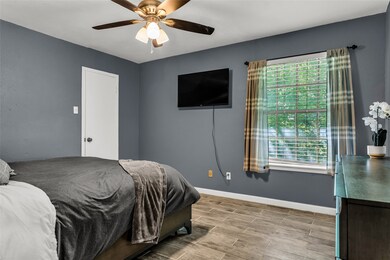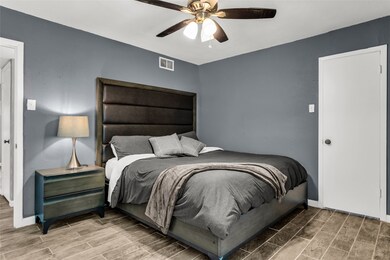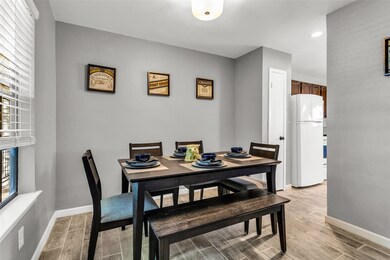5335 Bent Tree Forest Dr Unit 267 Dallas, TX 75248
Chalfont Place NeighborhoodEstimated payment $1,267/month
Highlights
- Outdoor Pool
- Gated Community
- Clubhouse
- Gated Parking
- 8.77 Acre Lot
- Vaulted Ceiling
About This Home
Welcome to this stylish second-floor condo in a quiet, gated community—perfectly situated in North Dallas, just minutes from vibrant Addison! Enjoy unbeatable access to great restaurants, coffee shops, parks, the Galleria Mall, and quick connections to the Dallas North Tollway for an easy commute or night out. Inside, the spacious living room features a vaulted ceiling, a cozy wood-burning fireplace, and sliding glass patio door that opens to your private balcony—perfect for your morning coffee or evening wind-down. The home has been freshly repainted in modern, neutral tones and features beautiful wood-look tile flooring throughout (no carpet!), offering a clean and updated feel. The layout includes a separate dining area and a functional kitchen with access to the balcony and a full-size laundry closet for added convenience. The large bedroom is tucked away for extra privacy—spacious enough for a king-sized bed with room to spare. It also includes a ceiling fan and a generous walk-in closet for great storage. Additional highlights include a 7-year-old AC and a recent foundation repair.
Community amenities include a swimming pool, tennis court, and well-maintained grounds. The unit comes with one assigned parking space, plus ample guest parking available throughout the complex. HOA dues cover exterior maintenance, water, and trash—making your monthly expenses more predictable. Whether you're looking for a low-maintenance home or a an investment in a prime Dallas location, this one delivers style, comfort, and city living at its best.
Listing Agent
Compass RE Texas, LLC Brokerage Phone: 972-837-8733 License #0618015 Listed on: 04/17/2025

Property Details
Home Type
- Condominium
Est. Annual Taxes
- $3,578
Year Built
- Built in 1981
HOA Fees
- $230 Monthly HOA Fees
Parking
- 1 Car Garage
- 1 Carport Space
- Gated Parking
- Guest Parking
Home Design
- Slab Foundation
- Composition Roof
Interior Spaces
- 678 Sq Ft Home
- 1-Story Property
- Vaulted Ceiling
- Ceiling Fan
- Wood Burning Fireplace
- Window Treatments
- Living Room with Fireplace
- Tile Flooring
- Security Gate
- Laundry in Kitchen
Kitchen
- Electric Range
- Microwave
- Dishwasher
- Disposal
Bedrooms and Bathrooms
- 1 Bedroom
- Walk-In Closet
- 1 Full Bathroom
Outdoor Features
- Outdoor Pool
- Covered Patio or Porch
Schools
- Bush Elementary School
- White High School
Utilities
- Central Heating and Cooling System
- High Speed Internet
- Cable TV Available
Listing and Financial Details
- Assessor Parcel Number 0029N890000Q00267
- Tax Block 8707
Community Details
Overview
- Association fees include all facilities, management, insurance, ground maintenance, sewer, trash, water
- Mac Group Management Association
- Bent Tree Forest Drive Condos Subdivision
Amenities
- Clubhouse
Recreation
- Tennis Courts
- Community Pool
Security
- Gated Community
- Fire and Smoke Detector
Map
Home Values in the Area
Average Home Value in this Area
Tax History
| Year | Tax Paid | Tax Assessment Tax Assessment Total Assessment is a certain percentage of the fair market value that is determined by local assessors to be the total taxable value of land and additions on the property. | Land | Improvement |
|---|---|---|---|---|
| 2025 | $1,460 | $160,100 | $53,460 | $106,640 |
| 2024 | $1,460 | $160,100 | $53,460 | $106,640 |
| 2023 | $1,460 | $118,310 | $30,550 | $87,760 |
| 2022 | $2,958 | $118,310 | $30,550 | $87,760 |
| 2021 | $3,041 | $115,260 | $30,550 | $84,710 |
| 2020 | $3,127 | $115,260 | $30,550 | $84,710 |
| 2019 | $3,279 | $115,260 | $30,550 | $84,710 |
| 2018 | $2,858 | $105,090 | $30,550 | $74,540 |
| 2017 | $2,305 | $84,750 | $15,270 | $69,480 |
| 2016 | $1,733 | $63,730 | $15,270 | $48,460 |
| 2015 | $1,602 | $58,400 | $15,270 | $43,130 |
| 2014 | $1,602 | $58,400 | $15,270 | $43,130 |
Property History
| Date | Event | Price | Change | Sq Ft Price |
|---|---|---|---|---|
| 08/06/2025 08/06/25 | Price Changed | $139,900 | -6.1% | $206 / Sq Ft |
| 07/10/2025 07/10/25 | Price Changed | $149,000 | -3.9% | $220 / Sq Ft |
| 06/23/2025 06/23/25 | Price Changed | $155,000 | -3.1% | $229 / Sq Ft |
| 04/17/2025 04/17/25 | For Sale | $160,000 | -- | $236 / Sq Ft |
Purchase History
| Date | Type | Sale Price | Title Company |
|---|---|---|---|
| Warranty Deed | -- | Hftc | |
| Warranty Deed | -- | None Available | |
| Special Warranty Deed | -- | None Available | |
| Warranty Deed | -- | None Available |
Mortgage History
| Date | Status | Loan Amount | Loan Type |
|---|---|---|---|
| Previous Owner | $700,000 | Seller Take Back | |
| Previous Owner | $41,000 | Credit Line Revolving |
Source: North Texas Real Estate Information Systems (NTREIS)
MLS Number: 20904264
APN: 0029N890000Q00267
- 5335 Bent Tree Forest Dr Unit 288
- 5335 Bent Tree Forest Dr Unit 126
- 5335 Bent Tree Forest Dr Unit 238J
- 5335 Bent Tree Forest Dr Unit 116D
- 5335 Bent Tree Forest Dr Unit 300
- 5335 Bent Tree Forest Dr Unit 131
- 5335 Bent Tree Forest Dr Unit 247L
- 5325 Bent Tree Forest Dr Unit 2230
- 5325 Bent Tree Forest Dr Unit 2228
- 5325 Bent Tree Forest Dr Unit 1103
- 5325 Bent Tree Forest Dr Unit 2244
- 5325 Bent Tree Forest Dr Unit 1141
- 5325 Bent Tree Forest Dr Unit 2255
- 5325 Bent Tree Forest Dr Unit 1104
- 5325 Bent Tree Forest Dr Unit 2222
- 5325 Bent Tree Forest Dr Unit 1102
- 5325 Bent Tree Forest Dr Unit 1101
- 5300 Keller Springs Rd Unit 1027
- 5300 Keller Springs Rd Unit 1095
- 5300 Keller Springs Rd Unit 1090
- 5335 Bent Tree Forest Dr Unit 125
- 5335 Bent Tree Forest Dr Unit 247L
- 5330 Bent Tree Forest Dr
- 5325 Bent Tree Forest Dr Unit 1140
- 5325 Bent Tree Forest Dr Unit 1141
- 15678 Knoll Trail Dr
- 15905 Bent Tree Forest Cir
- 5300 Keller Springs Rd Unit 2069
- 5300 Keller Springs Rd Unit 2020
- 5300 Keller Springs Rd Unit ID1019578P
- 16060 Dallas Pkwy
- 5519 Arapaho Rd
- 15935 Knoll Trail Dr
- 5665 Arapaho Rd
- 15750 Spectrum Dr
- 15600 Dallas Pkwy Unit ID1035229P
- 6833 Addison Cir Unit ID1035204P
- 1 Spectrum Dr Unit ID1035227P
- 15480 Dallas Pkwy
- 15875 Spectrum Dr Unit 2105
