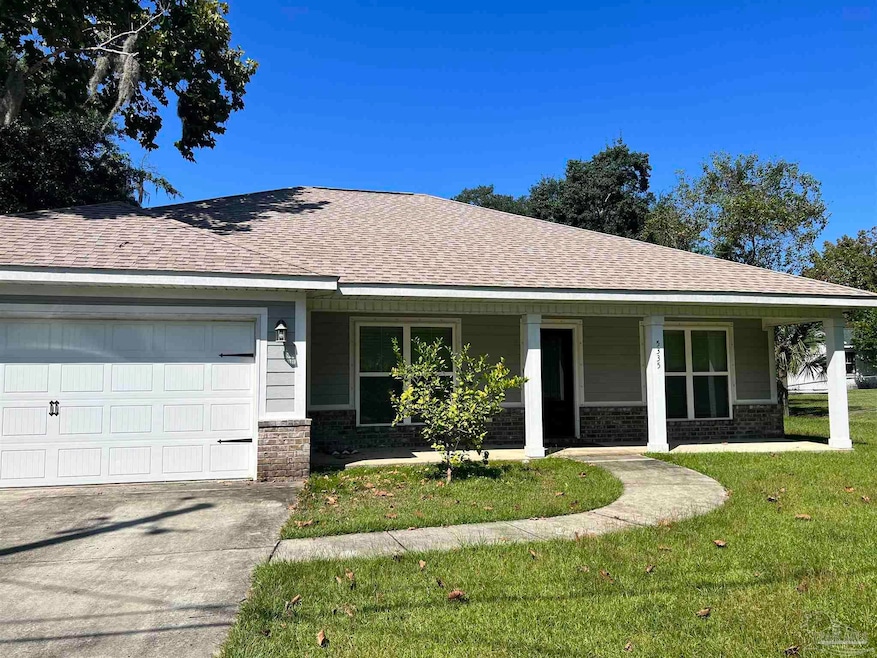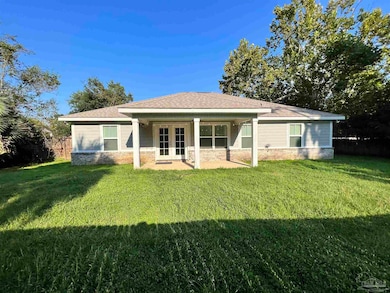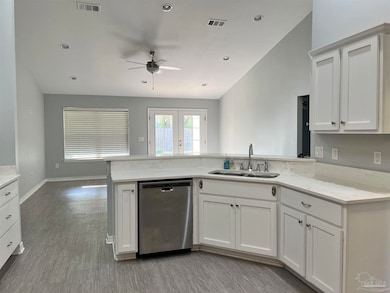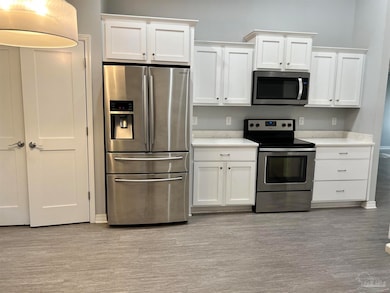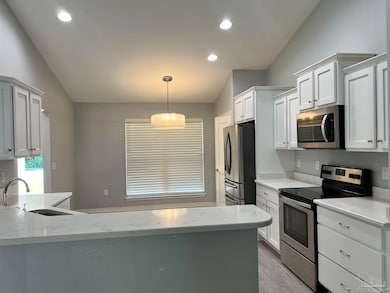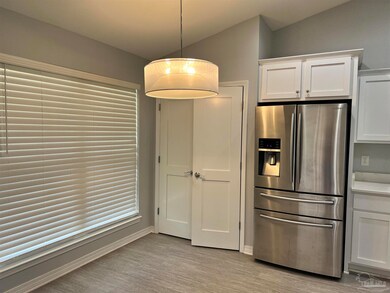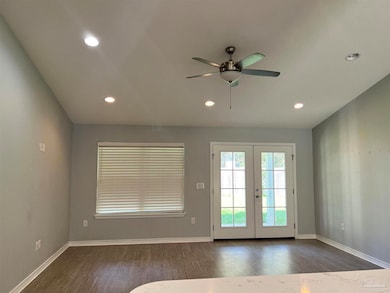5335 Broad St Milton, FL 32570
Highlights
- River View
- Granite Countertops
- Porch
- Cathedral Ceiling
- Shutters
- Double Pane Windows
About This Home
Like new Downtown Milton, 7.8 miles to Whiting Field .4 miles to Blackwater River, .5 miles to Riverwalk! Light and bright with natural light through large windows. The Kitchen is Open to the Dining Area and Living Room! Kitchen complete with soft-close White Shaker Style cabinetry, grey & white Quartz countertops, goose neck pull down faucet, deep double bowl sink, stainless steel appliances, spacious pantry, stylish lighting, under counter lighting, large windows, Dining area, and a Breakfast Bar! Spacious Living Room with lots of natural light, French Doors, high ceilings, Luxury Vinyl Plank flooring, and soft grey decorator paint! The Master Bedroom is spacious, w/ a huge walk in closet, 2 windows, fan/light fixture & Luxury Vinyl flooring! The Master Bath & Hall Bath have granite counter tops, decorator framed mirrors, and stylish lighting! Covered front and back porches, watch the river from the front or enjoy the privacy fenced back yard. All windows are energy efficient & have hurricane storm shutters for extra storm protection!
Home Details
Home Type
- Single Family
Year Built
- Built in 2018
Lot Details
- 9,496 Sq Ft Lot
- Privacy Fence
- Back Yard Fenced
Parking
- 2 Car Garage
- Garage Door Opener
Home Design
- Brick Exterior Construction
- Slab Foundation
- Frame Construction
- Composition Roof
Interior Spaces
- 1,505 Sq Ft Home
- 1-Story Property
- Cathedral Ceiling
- Ceiling Fan
- Recessed Lighting
- Double Pane Windows
- Shutters
- Combination Kitchen and Dining Room
- Inside Utility
- Washer and Dryer Hookup
- River Views
- Fire and Smoke Detector
Kitchen
- Breakfast Bar
- Electric Cooktop
- Built-In Microwave
- Dishwasher
- Granite Countertops
- Disposal
Bedrooms and Bathrooms
- 3 Bedrooms
- 2 Full Bathrooms
Schools
- W. H. Rhodes Elementary School
- King Middle School
- Milton High School
Utilities
- Central Heating and Cooling System
- Baseboard Heating
- Electric Water Heater
- High Speed Internet
- Cable TV Available
Additional Features
- Energy-Efficient Insulation
- Porch
Community Details
- Tow Of Milton Subdivision
Listing and Financial Details
- Tenant pays for all utilities
- Assessor Parcel Number 031N282530006000021
Map
Property History
| Date | Event | Price | List to Sale | Price per Sq Ft | Prior Sale |
|---|---|---|---|---|---|
| 12/02/2025 12/02/25 | For Rent | $2,100 | 0.0% | -- | |
| 10/27/2025 10/27/25 | For Rent | $2,100 | 0.0% | -- | |
| 11/18/2024 11/18/24 | Rented | $2,100 | 0.0% | -- | |
| 10/18/2024 10/18/24 | For Rent | $2,100 | 0.0% | -- | |
| 07/13/2018 07/13/18 | Sold | $189,900 | 0.0% | $128 / Sq Ft | View Prior Sale |
| 03/23/2018 03/23/18 | For Sale | $189,900 | -- | $128 / Sq Ft |
Source: Pensacola Association of REALTORS®
MLS Number: 672915
APN: 03-1N-28-2530-00600-0021
- 0000000 Broad St
- 3526 Creekdown Ln
- 4009 Watergate Dr
- 3993 Watergate Dr
- 5190 Santa Rosa St
- Island Breath of Life Sanctuary
- 5185 Canal St
- 6767 Margaret St
- 0 S Hwy 87 Unit 670498
- 7001 & 7005 Old Spanish Trl Rd
- 8+ acres Florida 87
- 16+ acres Florida 87
- 5261 Bayou Dr
- 0 Bay Meadows Dr Unit 663624
- 6586 Sellers Dr
- 6406 Sellers Dr
- 7095 & 7097 Milton Dr
- 6769 Harvell St
- 6765 Harvell St
- 6761 Harvell St
- 6828 Hunt St Unit B
- 6828 Hunt St
- 6832 Hunt St
- 5400-5406 Munson Hwy Unit 5402
- 6855 Pine St
- 6761 Harvell St
- 6290 Berryhill Rd
- 5070 Carmell Ridge Cir
- 5625 Maggie Rose Cir
- 6288 Hamilton Bridge Rd Unit 204
- 6436 Highway 90
- 6913 Hanover Ct
- 6250 Hamilton Bridge Rd Unit B
- 6235 June Bug Dr
- 6323 June Bug Dr
- 5881 Little Leaf Ct
- 6208 St Ann Ave
- 9294 Tara Cir
- 5162 Goshawk Dr
- 4600 Forsyth St
