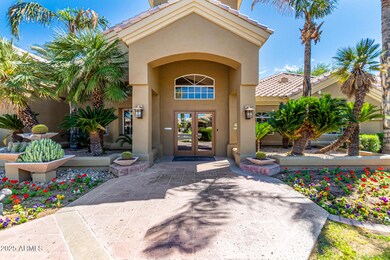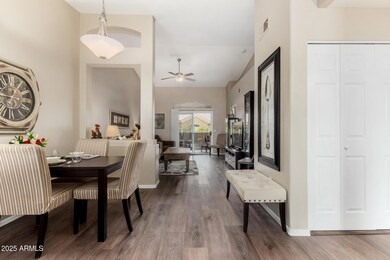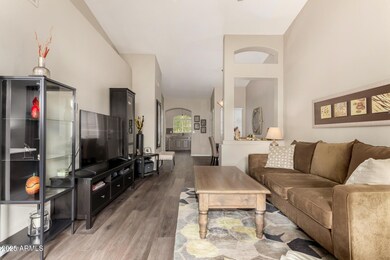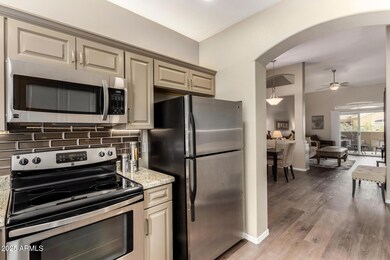
5335 E Shea Blvd Unit 2047 Scottsdale, AZ 85254
Highlights
- Fitness Center
- Unit is on the top floor
- Heated Community Pool
- Cherokee Elementary School Rated A
- Granite Countertops
- Balcony
About This Home
As of April 2025Immaculate, move-in ready condo in the highly sought-after Bella Terra community in Scottsdale! This beautifully remodeled condo features a spacious split floor plan with two bedrooms - two bathrooms. The dream kitchen boasts new cabinets with pull-out drawers, SS appliances, subway tile backsplash, recessed lighting & granite countertops. LVP flooring in main areas, upgraded carpet in bedrooms, vaulted ceilings in great room, fresh interior paint & New HVAC in 2025. The primary suite has large walk-in closet and ensuite includes contemporary soaker tub/shower with wall tile surround & new lighting. The main bath is also updated with a walk-in shower with wall tile surround. Enjoy stunning sunset views from your west-facing balcony. Furniture, furnishings & decor available by Bill of Sale Possible "Turnkey" opportunity! Furniture, furnishings & decor available by Bill of Sale.
Community close to shopping & dining - both walking distance and by vehicle. Plenty of local restaurants, gyms, shops, and easy access to Freeways!
Property Details
Home Type
- Condominium
Est. Annual Taxes
- $1,249
Year Built
- Built in 1993
Lot Details
- Sprinklers on Timer
- Grass Covered Lot
HOA Fees
- $300 Monthly HOA Fees
Home Design
- Wood Frame Construction
- Tile Roof
- Stucco
Interior Spaces
- 1,056 Sq Ft Home
- 2-Story Property
- Ceiling height of 9 feet or more
- Ceiling Fan
- Double Pane Windows
- Security System Owned
Kitchen
- Built-In Microwave
- Granite Countertops
Flooring
- Floors Updated in 2022
- Carpet
- Laminate
- Tile
Bedrooms and Bathrooms
- 2 Bedrooms
- Remodeled Bathroom
- Primary Bathroom is a Full Bathroom
- 2 Bathrooms
Parking
- 2 Carport Spaces
- Assigned Parking
- Unassigned Parking
Outdoor Features
- Balcony
- Outdoor Storage
Location
- Unit is on the top floor
- Property is near a bus stop
Schools
- Cherokee Elementary School
- Cocopah Middle School
- Chaparral High School
Utilities
- Central Air
- Heating Available
- High Speed Internet
- Cable TV Available
Listing and Financial Details
- Tax Lot 2047
- Assessor Parcel Number 168-05-523
Community Details
Overview
- Association fees include roof repair, insurance, sewer, ground maintenance, street maintenance, front yard maint, trash, water, roof replacement, maintenance exterior
- Vision Community Mng Association, Phone Number (480) 759-4945
- Bella Terra Condominiums Subdivision
Amenities
- Recreation Room
Recreation
- Fitness Center
- Heated Community Pool
- Community Spa
- Bike Trail
Ownership History
Purchase Details
Home Financials for this Owner
Home Financials are based on the most recent Mortgage that was taken out on this home.Purchase Details
Home Financials for this Owner
Home Financials are based on the most recent Mortgage that was taken out on this home.Purchase Details
Home Financials for this Owner
Home Financials are based on the most recent Mortgage that was taken out on this home.Purchase Details
Home Financials for this Owner
Home Financials are based on the most recent Mortgage that was taken out on this home.Similar Homes in Scottsdale, AZ
Home Values in the Area
Average Home Value in this Area
Purchase History
| Date | Type | Sale Price | Title Company |
|---|---|---|---|
| Warranty Deed | $400,000 | Wfg National Title Insurance C | |
| Cash Sale Deed | $157,500 | Pioneer Title Agency Inc | |
| Trustee Deed | $121,500 | None Available | |
| Special Warranty Deed | $305,800 | The Talon Group Tempe Supers |
Mortgage History
| Date | Status | Loan Amount | Loan Type |
|---|---|---|---|
| Open | $200,000 | New Conventional | |
| Previous Owner | $121,500 | Purchase Money Mortgage | |
| Previous Owner | $244,000 | New Conventional |
Property History
| Date | Event | Price | Change | Sq Ft Price |
|---|---|---|---|---|
| 04/28/2025 04/28/25 | Sold | $400,000 | -2.4% | $379 / Sq Ft |
| 03/29/2025 03/29/25 | Pending | -- | -- | -- |
| 03/15/2025 03/15/25 | For Sale | $409,900 | +160.3% | $388 / Sq Ft |
| 06/25/2012 06/25/12 | Sold | $157,500 | -1.5% | $149 / Sq Ft |
| 06/02/2012 06/02/12 | Pending | -- | -- | -- |
| 05/25/2012 05/25/12 | For Sale | $159,900 | -- | $151 / Sq Ft |
Tax History Compared to Growth
Tax History
| Year | Tax Paid | Tax Assessment Tax Assessment Total Assessment is a certain percentage of the fair market value that is determined by local assessors to be the total taxable value of land and additions on the property. | Land | Improvement |
|---|---|---|---|---|
| 2025 | $1,249 | $15,898 | -- | -- |
| 2024 | $1,224 | $15,141 | -- | -- |
| 2023 | $1,224 | $26,670 | $5,330 | $21,340 |
| 2022 | $1,174 | $20,520 | $4,100 | $16,420 |
| 2021 | $1,217 | $19,000 | $3,800 | $15,200 |
| 2020 | $1,199 | $17,610 | $3,520 | $14,090 |
| 2019 | $1,154 | $16,370 | $3,270 | $13,100 |
| 2018 | $1,110 | $15,200 | $3,040 | $12,160 |
| 2017 | $1,066 | $14,450 | $2,890 | $11,560 |
| 2016 | $1,039 | $13,320 | $2,660 | $10,660 |
| 2015 | $952 | $12,330 | $2,460 | $9,870 |
Agents Affiliated with this Home
-
Diane Olson

Seller's Agent in 2025
Diane Olson
HomeSmart
(480) 204-2277
1 in this area
104 Total Sales
-
Jodi Rudd

Buyer's Agent in 2025
Jodi Rudd
eXp Realty
(520) 331-0928
3 in this area
25 Total Sales
-
J
Seller's Agent in 2012
Jack White
Dwellings Realty Group
-
Suzette Tzineff

Buyer's Agent in 2012
Suzette Tzineff
Citiea
(602) 577-7723
12 in this area
80 Total Sales
Map
Source: Arizona Regional Multiple Listing Service (ARMLS)
MLS Number: 6836042
APN: 168-05-523
- 5335 E Shea Blvd Unit 2125
- 5335 E Shea Blvd Unit 2095
- 5335 E Shea Blvd Unit 1094
- 5335 E Shea Blvd Unit 1095
- 5249 E Shea Blvd Unit 215
- 10401 N 52nd St Unit 210
- 5507 E Shea Blvd
- 10228 N 55th Place
- 5122 E Shea Blvd Unit 2085
- 5122 E Shea Blvd Unit 1164
- 5122 E Shea Blvd Unit 1012
- 5540 E Mercer Ln
- 5526 E Shangri la Rd
- 5532 E Turquoise Ave
- 9801 N 53rd Place
- 4925 E Desert Cove Ave Unit 152
- 4925 E Desert Cove Ave Unit 141
- 4925 E Desert Cove Ave Unit 135
- 4925 E Desert Cove Ave Unit 326
- 10242 N 58th St






