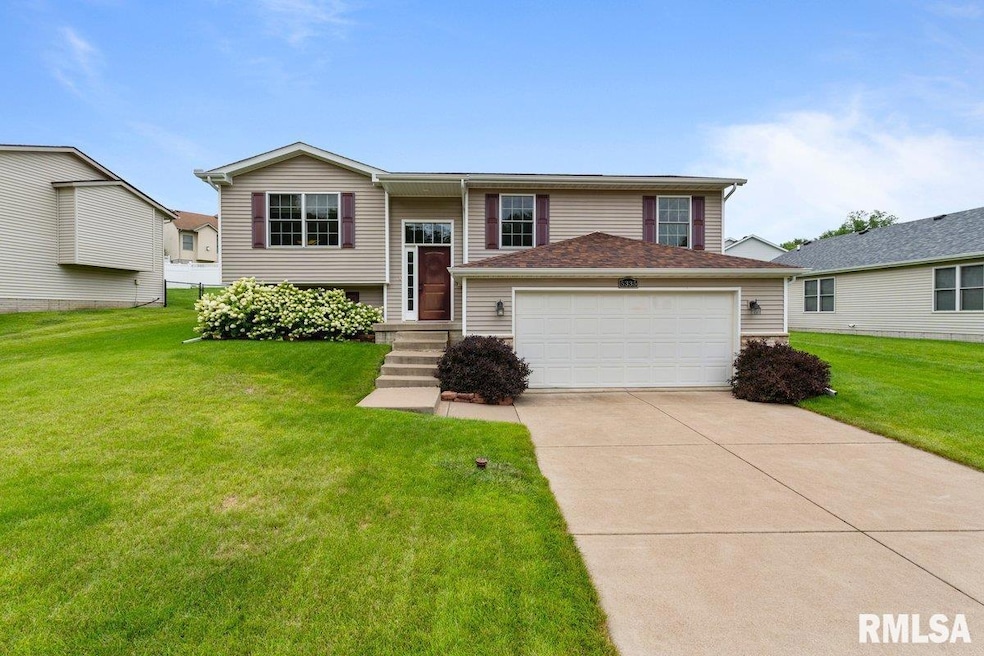
$259,700
- 3 Beds
- 2 Baths
- 1,904 Sq Ft
- 2426 W 44th St
- Davenport, IA
Nicely located Northwest Davenport 3 bedroom, 2 bath, 2 car garage, finished basement home with a beautiful landscaped yard. Semi private backyard has a great stone paver patio, large shed and is fenced! Inside and out there have been numerous updates over the last few years. Gorgeous brand new front door with sidelight. Newer flooring and paint throughout. Super nice kitchen with plenty of
Jesse Hammes Real Broker, LLC






