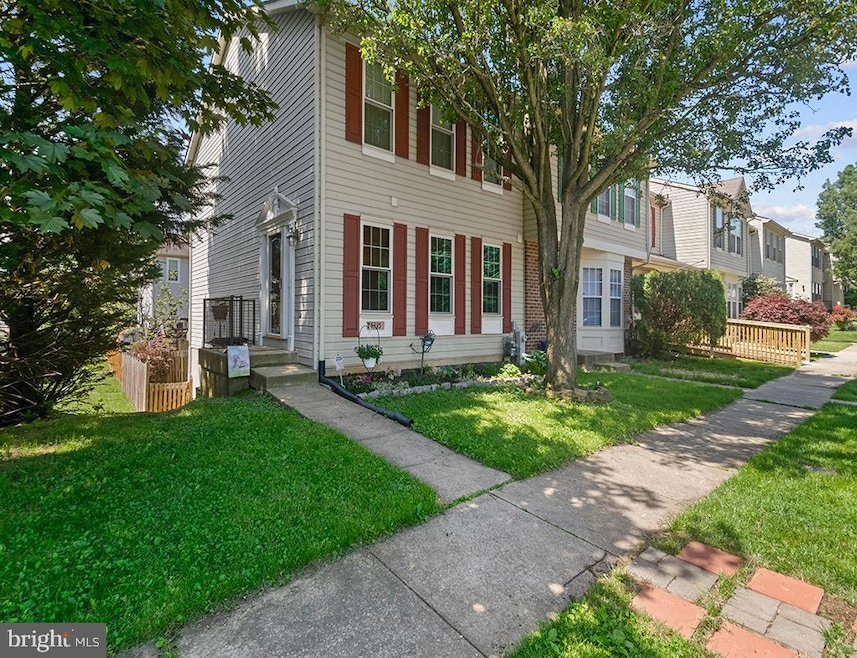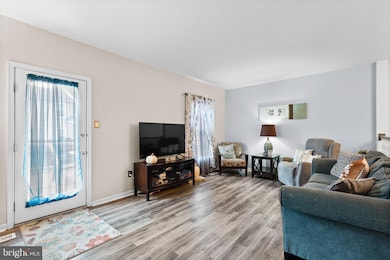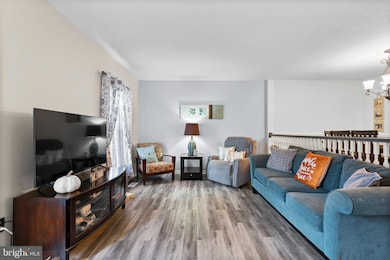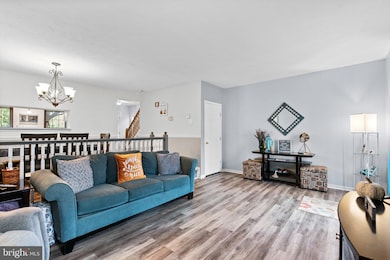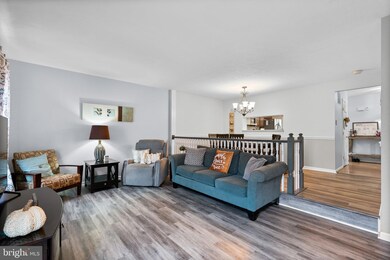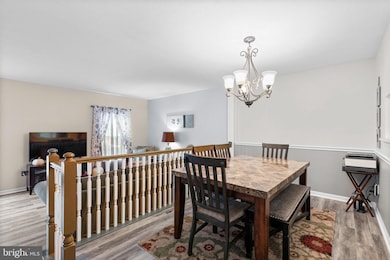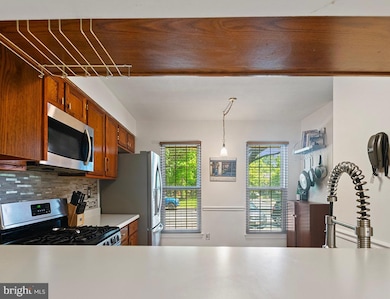
5335 Hollowstone Cir Rosedale, MD 21237
Highlights
- Open Floorplan
- Deck
- Wood Flooring
- Colonial Architecture
- Recreation Room
- Porch
About This Home
As of June 2025Welcome Home to this Beautiful 3 bedroom, 2 full, 1 half bath END OF GROUP townhome in the sought after community of Castle Stone at White Marsh!! This home is located across from the common area/community park and just minutes from White Marsh Mall and plenty of shopping, perfectly situated close to all major commuter routes!! Enter your new home through the private side entrance. The first floor will greet you with LVP flooring throughout the dining and large living room, You will enjoy cooking in your spacious kitchen with SS appliances and generous cabinet space. Powder room located off kitchen. Entertain and dine outdoors on your spacious composite deck off of the main level! Upstairs you’ll find an updated full hall bathroom and three spacious bedrooms, including the primary bedroom suite boasting its own updated bathroom, as well as 2 closets for all the space you will need! The lower level has a large family room great for movie night/game night, that features a walk out to your covered raised second deck and fenced yard. Additional space in your finished basement includes a separate laundry/storage room. Don’t miss your opportunity to make this your home, make your touring appointment today!!
Last Agent to Sell the Property
Corner House Realty License #671284 Listed on: 05/14/2025

Townhouse Details
Home Type
- Townhome
Est. Annual Taxes
- $2,716
Year Built
- Built in 1993
Lot Details
- 2,600 Sq Ft Lot
- Back Yard Fenced
HOA Fees
- $25 Monthly HOA Fees
Parking
- On-Street Parking
Home Design
- Colonial Architecture
- Permanent Foundation
- Vinyl Siding
Interior Spaces
- Property has 3 Levels
- Open Floorplan
- Chair Railings
- Crown Molding
- Combination Dining and Living Room
- Recreation Room
- Eat-In Kitchen
- Basement
Flooring
- Wood
- Carpet
Bedrooms and Bathrooms
- 3 Bedrooms
- En-Suite Primary Bedroom
- En-Suite Bathroom
- <<tubWithShowerToken>>
Laundry
- Laundry Room
- Laundry on lower level
Outdoor Features
- Deck
- Porch
Schools
- Rossville Elementary School
- Nottingham Middle School
- Overlea High & Academy Of Finance
Utilities
- Central Air
- Heat Pump System
- Natural Gas Water Heater
Community Details
- Castle Stone At White Marsh Subdivision
Listing and Financial Details
- Tax Lot 268
- Assessor Parcel Number 04142200010347
Ownership History
Purchase Details
Home Financials for this Owner
Home Financials are based on the most recent Mortgage that was taken out on this home.Purchase Details
Home Financials for this Owner
Home Financials are based on the most recent Mortgage that was taken out on this home.Purchase Details
Purchase Details
Purchase Details
Home Financials for this Owner
Home Financials are based on the most recent Mortgage that was taken out on this home.Similar Homes in Rosedale, MD
Home Values in the Area
Average Home Value in this Area
Purchase History
| Date | Type | Sale Price | Title Company |
|---|---|---|---|
| Deed | $262,900 | -- | |
| Deed | $262,900 | -- | |
| Deed | $195,900 | -- | |
| Deed | $195,900 | -- | |
| Deed | $114,700 | -- |
Mortgage History
| Date | Status | Loan Amount | Loan Type |
|---|---|---|---|
| Open | $185,600 | Stand Alone Second | |
| Closed | $184,030 | Purchase Money Mortgage | |
| Closed | $184,030 | Purchase Money Mortgage | |
| Previous Owner | $115,978 | No Value Available |
Property History
| Date | Event | Price | Change | Sq Ft Price |
|---|---|---|---|---|
| 07/20/2025 07/20/25 | For Rent | $2,750 | 0.0% | -- |
| 06/26/2025 06/26/25 | Sold | $338,000 | -0.3% | $166 / Sq Ft |
| 05/19/2025 05/19/25 | Pending | -- | -- | -- |
| 05/14/2025 05/14/25 | For Sale | $339,000 | -- | $166 / Sq Ft |
Tax History Compared to Growth
Tax History
| Year | Tax Paid | Tax Assessment Tax Assessment Total Assessment is a certain percentage of the fair market value that is determined by local assessors to be the total taxable value of land and additions on the property. | Land | Improvement |
|---|---|---|---|---|
| 2025 | $3,357 | $240,133 | -- | -- |
| 2024 | $3,357 | $224,067 | $0 | $0 |
| 2023 | $1,624 | $208,000 | $74,000 | $134,000 |
| 2022 | $3,174 | $204,867 | $0 | $0 |
| 2021 | $3,159 | $201,733 | $0 | $0 |
| 2020 | $3,159 | $198,600 | $74,000 | $124,600 |
| 2019 | $3,081 | $190,567 | $0 | $0 |
| 2018 | $2,957 | $182,533 | $0 | $0 |
| 2017 | $2,752 | $174,500 | $0 | $0 |
| 2016 | $2,854 | $173,500 | $0 | $0 |
| 2015 | $2,854 | $172,500 | $0 | $0 |
| 2014 | $2,854 | $171,500 | $0 | $0 |
Agents Affiliated with this Home
-
Jeannette Westcott

Seller's Agent in 2025
Jeannette Westcott
Keller Williams Realty Centre
(410) 336-6585
2 in this area
493 Total Sales
-
JJ Legambi

Seller's Agent in 2025
JJ Legambi
Corner House Realty
(410) 905-0954
1 in this area
80 Total Sales
Map
Source: Bright MLS
MLS Number: MDBC2127960
APN: 14-2200010347
- 5333 Hollowstone Cir
- 5310 Kelmscot Rd
- 5228 Castlestone Dr
- 5240 King Ave
- 5245 King Ave
- 9534 Shirewood Ct
- 9573 Devonwood Ct
- 4938 Brightleaf Ct
- 5236 Millfield Rd
- 10 Bantry Ct
- 5312 Millfield Rd
- 5124 Brightleaf Ct
- 5438 Glenthorne Ct
- 5074 Kemsley Ct
- 5030 Finsbury Rd
- 10 King Charles Cir
- 101 Brinsmaid Ct
- 5023 Shirleybrook Ave
- 9734 Philadelphia Rd
- 5015 Springhouse Cir
