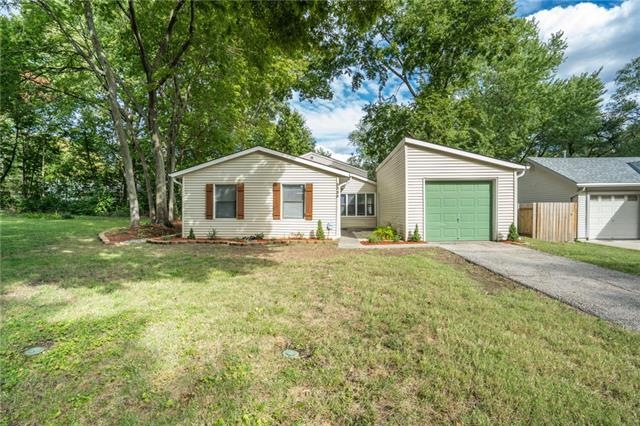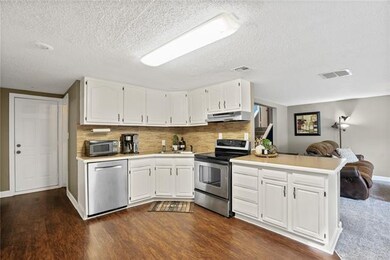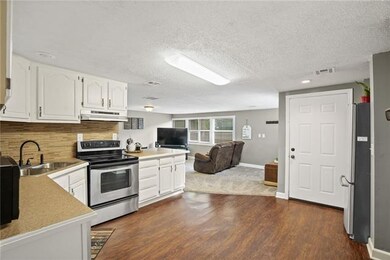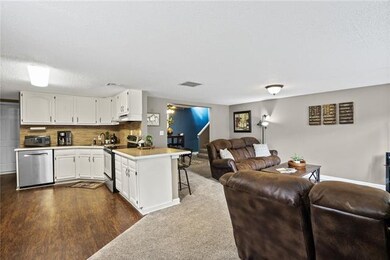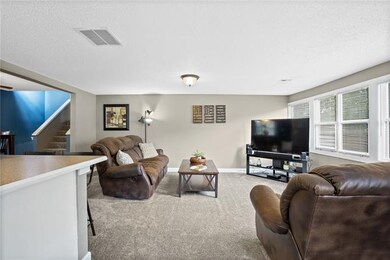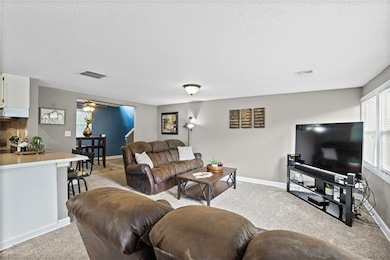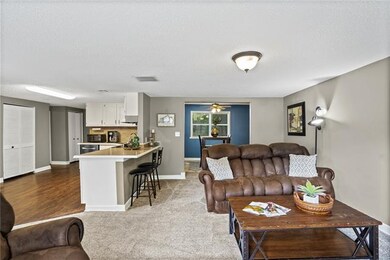
5335 Reeds Rd Mission, KS 66202
Highlights
- Vaulted Ceiling
- Granite Countertops
- Formal Dining Room
- Traditional Architecture
- No HOA
- Skylights
About This Home
As of October 2021Great location with so much new and updated! Kitchen features stainless steel appliances and opens to spacious living room. NEW items include: landscaping, gutters, carpet, electrical outlets/switches and water heater. Freshly painted basement floor and walls. Huge master suite features 3 closets, updated bathroom and private deck. Climate controlled basement makes for perfect workshop space or storage.
Last Agent to Sell the Property
Realty Executives License #BR00229892 Listed on: 09/24/2021

Last Buyer's Agent
Zachary Hall
Atlas Real Estate LLC License #00244241
Home Details
Home Type
- Single Family
Est. Annual Taxes
- $2,851
Year Built
- Built in 1950
Lot Details
- 8,515 Sq Ft Lot
- West Facing Home
- Wood Fence
- Aluminum or Metal Fence
Parking
- 1 Car Attached Garage
Home Design
- Traditional Architecture
- Composition Roof
- Vinyl Siding
Interior Spaces
- 1,464 Sq Ft Home
- Wet Bar: Carpet, Ceiling Fan(s)
- Built-In Features: Carpet, Ceiling Fan(s)
- Vaulted Ceiling
- Ceiling Fan: Carpet, Ceiling Fan(s)
- Skylights
- Fireplace
- Shades
- Plantation Shutters
- Drapes & Rods
- Formal Dining Room
Kitchen
- Eat-In Kitchen
- Granite Countertops
- Laminate Countertops
Flooring
- Wall to Wall Carpet
- Linoleum
- Laminate
- Stone
- Ceramic Tile
- Luxury Vinyl Plank Tile
- Luxury Vinyl Tile
Bedrooms and Bathrooms
- 3 Bedrooms
- Cedar Closet: Carpet, Ceiling Fan(s)
- Walk-In Closet: Carpet, Ceiling Fan(s)
- 2 Full Bathrooms
- Double Vanity
- Carpet
Unfinished Basement
- Partial Basement
- Laundry in Basement
- Natural lighting in basement
Additional Features
- Enclosed patio or porch
- Central Heating and Cooling System
Community Details
- No Home Owners Association
- Mission Hill Ac Subdivision
Listing and Financial Details
- Assessor Parcel Number KP20500000 0054
Ownership History
Purchase Details
Home Financials for this Owner
Home Financials are based on the most recent Mortgage that was taken out on this home.Purchase Details
Home Financials for this Owner
Home Financials are based on the most recent Mortgage that was taken out on this home.Purchase Details
Purchase Details
Home Financials for this Owner
Home Financials are based on the most recent Mortgage that was taken out on this home.Purchase Details
Home Financials for this Owner
Home Financials are based on the most recent Mortgage that was taken out on this home.Similar Homes in the area
Home Values in the Area
Average Home Value in this Area
Purchase History
| Date | Type | Sale Price | Title Company |
|---|---|---|---|
| Warranty Deed | -- | Metro Denver Title Llc | |
| Warranty Deed | -- | None Available | |
| Warranty Deed | -- | None Available | |
| Interfamily Deed Transfer | -- | Capital Title Agency Inc | |
| Warranty Deed | -- | Assured Quality Title Co |
Mortgage History
| Date | Status | Loan Amount | Loan Type |
|---|---|---|---|
| Previous Owner | $142,373 | FHA | |
| Previous Owner | $81,500 | New Conventional | |
| Previous Owner | $135,500 | New Conventional | |
| Previous Owner | $109,800 | Adjustable Rate Mortgage/ARM | |
| Previous Owner | $27,450 | Credit Line Revolving | |
| Previous Owner | $76,585 | Future Advance Clause Open End Mortgage | |
| Previous Owner | $0 | Unknown |
Property History
| Date | Event | Price | Change | Sq Ft Price |
|---|---|---|---|---|
| 10/21/2021 10/21/21 | Sold | -- | -- | -- |
| 09/26/2021 09/26/21 | Pending | -- | -- | -- |
| 09/24/2021 09/24/21 | For Sale | $260,000 | +59.0% | $178 / Sq Ft |
| 08/24/2016 08/24/16 | Sold | -- | -- | -- |
| 07/05/2016 07/05/16 | Pending | -- | -- | -- |
| 04/08/2016 04/08/16 | For Sale | $163,500 | -- | $112 / Sq Ft |
Tax History Compared to Growth
Tax History
| Year | Tax Paid | Tax Assessment Tax Assessment Total Assessment is a certain percentage of the fair market value that is determined by local assessors to be the total taxable value of land and additions on the property. | Land | Improvement |
|---|---|---|---|---|
| 2024 | $3,760 | $29,958 | $8,285 | $21,673 |
| 2023 | $3,703 | $28,865 | $7,527 | $21,338 |
| 2022 | $3,671 | $29,141 | $6,841 | $22,300 |
| 2021 | $3,509 | $26,312 | $5,705 | $20,607 |
| 2020 | $3,370 | $24,737 | $4,960 | $19,777 |
| 2019 | $3,055 | $22,011 | $3,307 | $18,704 |
| 2018 | $2,809 | $19,722 | $3,307 | $16,415 |
| 2017 | $2,472 | $16,675 | $3,307 | $13,368 |
| 2016 | $2,426 | $16,134 | $3,307 | $12,827 |
| 2015 | $2,292 | $15,122 | $3,307 | $11,815 |
| 2013 | -- | $14,846 | $3,307 | $11,539 |
Agents Affiliated with this Home
-

Seller's Agent in 2021
Mark Toepfer
Realty Executives
(913) 461-7865
2 in this area
62 Total Sales
-
Z
Buyer's Agent in 2021
Zachary Hall
Atlas Real Estate LLC
-
C
Seller's Agent in 2016
Christy Lawrence
Crown Realty
-
J
Buyer's Agent in 2016
Julie Baker
KW KANSAS CITY METRO
(913) 220-6794
6 Total Sales
Map
Source: Heartland MLS
MLS Number: 2347028
APN: KP20500000-0054
- 5312 Reeds Rd
- 5333 Outlook St
- 5244 Reeds Rd
- 5405 Woodson Rd
- 5431 Woodson Rd
- 5215 Maple Ave
- 5301 Sycamore Dr
- 5147 Maple Ave
- 6015 W 53rd St
- 5337 Ash St
- 5125 Maple Ave
- 5318 Juniper Dr
- 5750 W 51st St
- 5313 W 51st St
- 5242 Horton St
- 5218 Juniper Dr
- 5342 Sherwood Dr
- 5311 W 50th Terrace
- 5307 W 50th Terrace
- 5400 W 50th Terrace
