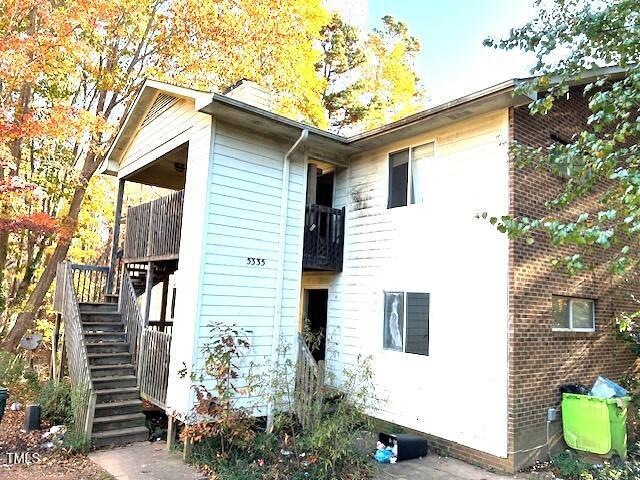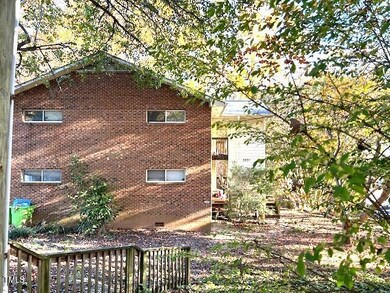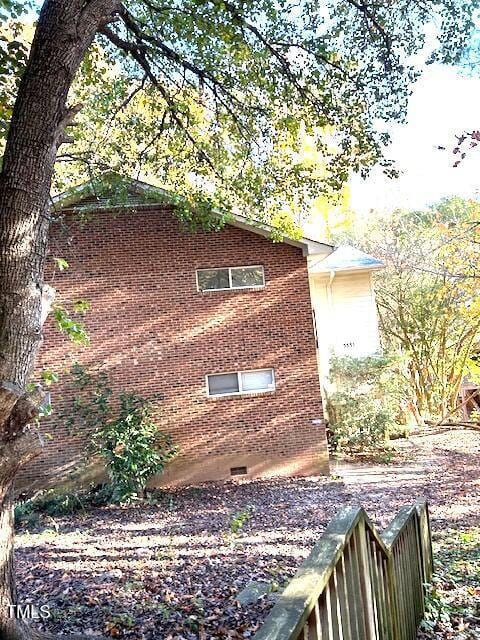
5335 Wayne St Unit A B C D Raleigh, NC 27606
Crossroads NeighborhoodHighlights
- 0.56 Acre Lot
- Family Room with Fireplace
- Transitional Architecture
About This Home
As of February 2025Looking for a great investment property, then look no further! Four units- each one has two bedrooms with 2 full baths, a fireplace and kitchen. Needs your finishing touches and each is a fixer upper for those who are handy, this will bring you income for years to come!It is from an estate and subject to a 10 day upset bid at the court house. House does not have rental or utility information due to the fact that it has not been occupied by renters for a long period of time and utilitles have not been on. There will be a requirement of a 5 % Due Diligence fee.
Last Agent to Sell the Property
Hodge & Kittrell Sotheby's Int License #48546 Listed on: 02/20/2025

Property Details
Home Type
- Multi-Family
Est. Annual Taxes
- $6,090
Year Built
- Built in 1984
Lot Details
- 0.56 Acre Lot
Home Design
- Transitional Architecture
- Brick Exterior Construction
- Brick Foundation
- Shingle Roof
- Masonite
Interior Spaces
- 3,968 Sq Ft Home
- 2-Story Property
- Family Room with Fireplace
- 4 Fireplaces
- Basement
- Crawl Space
Bedrooms and Bathrooms
- 8 Bedrooms
- 8 Full Bathrooms
Parking
- 2 Open Parking Spaces
- Parking Lot
- Assigned Parking
Utilities
- No Cooling
- Private Sewer
Community Details
- 4 Units
Listing and Financial Details
- Assessor Parcel Number 0783210834
Ownership History
Purchase Details
Home Financials for this Owner
Home Financials are based on the most recent Mortgage that was taken out on this home.Purchase Details
Purchase Details
Purchase Details
Purchase Details
Home Financials for this Owner
Home Financials are based on the most recent Mortgage that was taken out on this home.Purchase Details
Home Financials for this Owner
Home Financials are based on the most recent Mortgage that was taken out on this home.Similar Home in Raleigh, NC
Home Values in the Area
Average Home Value in this Area
Purchase History
| Date | Type | Sale Price | Title Company |
|---|---|---|---|
| Warranty Deed | $610,000 | None Listed On Document | |
| Warranty Deed | $610,000 | None Listed On Document | |
| Warranty Deed | -- | -- | |
| Warranty Deed | $323,000 | Fidelity National Title | |
| Quit Claim Deed | -- | None Available | |
| Warranty Deed | $279,000 | -- | |
| Warranty Deed | $247,500 | -- |
Mortgage History
| Date | Status | Loan Amount | Loan Type |
|---|---|---|---|
| Previous Owner | $217,500 | Unknown | |
| Previous Owner | $223,200 | Purchase Money Mortgage | |
| Previous Owner | $237,659 | FHA | |
| Previous Owner | $246,305 | FHA |
Property History
| Date | Event | Price | Change | Sq Ft Price |
|---|---|---|---|---|
| 02/21/2025 02/21/25 | Sold | $610,000 | +1.7% | $154 / Sq Ft |
| 02/20/2025 02/20/25 | Price Changed | $600,000 | 0.0% | $151 / Sq Ft |
| 02/20/2025 02/20/25 | For Sale | $600,000 | 0.0% | $151 / Sq Ft |
| 02/04/2025 02/04/25 | Pending | -- | -- | -- |
| 01/23/2025 01/23/25 | For Sale | $600,000 | 0.0% | $151 / Sq Ft |
| 01/23/2025 01/23/25 | Price Changed | $600,000 | +9.1% | $151 / Sq Ft |
| 12/05/2024 12/05/24 | Pending | -- | -- | -- |
| 12/03/2024 12/03/24 | For Sale | $550,000 | -- | $139 / Sq Ft |
Tax History Compared to Growth
Tax History
| Year | Tax Paid | Tax Assessment Tax Assessment Total Assessment is a certain percentage of the fair market value that is determined by local assessors to be the total taxable value of land and additions on the property. | Land | Improvement |
|---|---|---|---|---|
| 2024 | $6,091 | $692,060 | $180,000 | $512,060 |
| 2023 | $4,088 | $367,705 | $60,000 | $307,705 |
| 2022 | $3,803 | $367,705 | $60,000 | $307,705 |
| 2021 | $3,658 | $367,705 | $60,000 | $307,705 |
| 2020 | $3,592 | $367,705 | $60,000 | $307,705 |
| 2019 | $3,599 | $303,679 | $60,000 | $243,679 |
| 2018 | $3,398 | $303,679 | $60,000 | $243,679 |
| 2017 | $3,239 | $303,679 | $60,000 | $243,679 |
| 2016 | $3,174 | $303,679 | $60,000 | $243,679 |
| 2015 | -- | $274,641 | $60,000 | $214,641 |
| 2014 | -- | $274,641 | $60,000 | $214,641 |
Agents Affiliated with this Home
-
S
Seller's Agent in 2025
Salli Worth
Hodge & Kittrell Sotheby's Int
-
K
Buyer's Agent in 2025
Kelly DeBrosse
EXP Realty LLC
Map
Source: Doorify MLS
MLS Number: 10065690
APN: 0783.17-21-0834-000
- 907 Lake Beacon Way
- 910 Waterside View Dr
- 5228 Olive Rd
- 4555 Treerose Way
- 5401 Goldenglow Way
- 5506 Cottonrose Ln
- 5569 Sea Daisy Dr
- 5565 Sea Daisy Dr
- 2505 Goldeneye Ct
- 5213 Orabelle Ct
- 4555 Sugarbend Way
- 5119 Orabelle Ct
- 5318 Crescentview Pkwy
- 4536 Sugarbend Way
- 4533 Pale Moss Dr
- 4502 Pale Moss Dr
- 4517 Pale Moss Dr
- 5503 Silver Moon Ln
- 5520 Kaplan Dr
- 4413 Sugarbend Way


