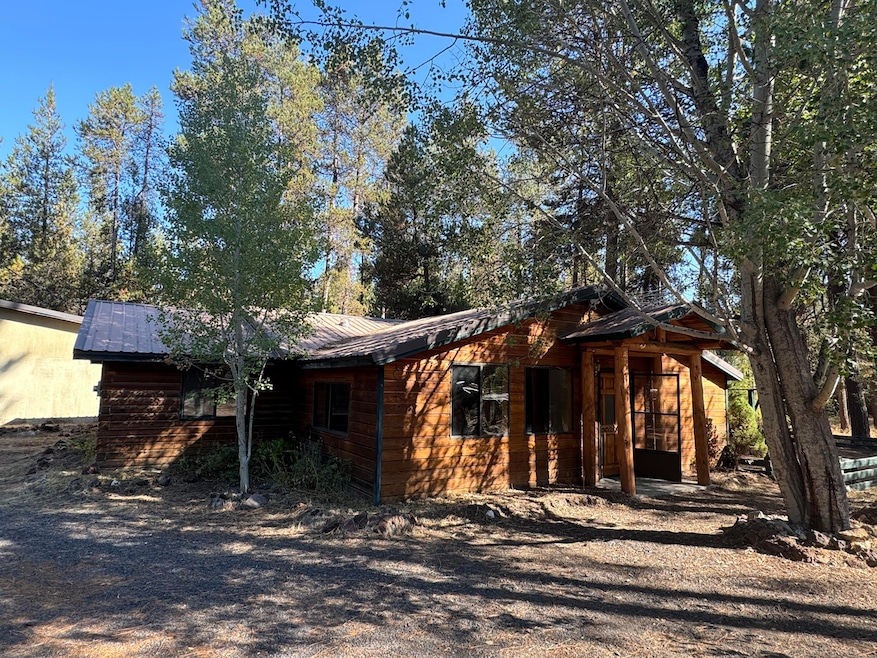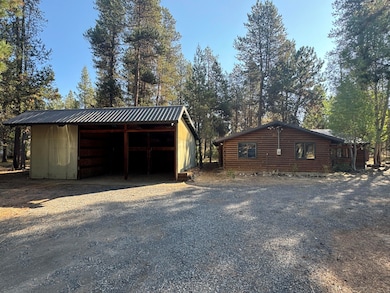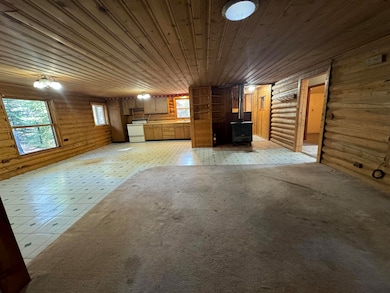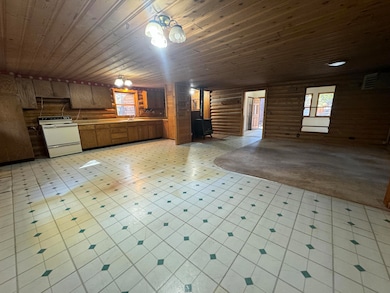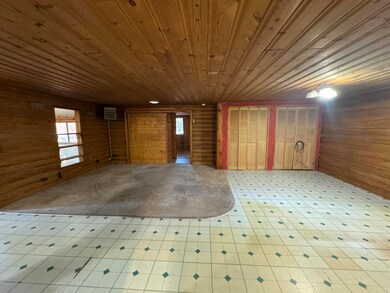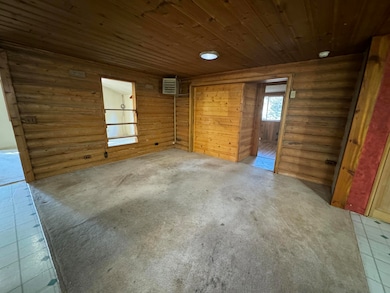
53357 Pole Pine Rd La Pine, OR 97739
Highlights
- Horse Property
- RV Access or Parking
- Wooded Lot
- Second Garage
- Open Floorplan
- Territorial View
About This Home
As of February 2025Price Reduced! Bring all offers! This property has a ton of potential. It features a well-built single level log home with a nice open great room floor plan with two bedrooms and one bath. The home does need updating, but it's a great opportunity to put your personal touches on it and build sweat equity! Bring your creative ideals and make this truly unique property your own. There are several large shops, storage buildings, carports, green house, workshop, tons of storage, and room for all your toys. Plenty of room for RV storage, and theirs a concrete pad for parking. The majority of the property is fenced and it's a very private setting. Come see it before it's gone!
Last Agent to Sell the Property
Century 21 North Homes Realty License #200506069 Listed on: 11/14/2024

Home Details
Home Type
- Single Family
Est. Annual Taxes
- $783
Year Built
- Built in 1973
Lot Details
- 0.97 Acre Lot
- Fenced
- Landscaped
- Level Lot
- Wooded Lot
- Property is zoned RR10, RR10
Parking
- 4 Car Detached Garage
- Second Garage
- Detached Carport Space
- Workshop in Garage
- Gravel Driveway
- RV Access or Parking
- Parking Permit Required
Home Design
- Log Cabin
- Metal Roof
- Log Siding
- Concrete Perimeter Foundation
Interior Spaces
- 1,382 Sq Ft Home
- 1-Story Property
- Open Floorplan
- Vaulted Ceiling
- Self Contained Fireplace Unit Or Insert
- Wood Frame Window
- Aluminum Window Frames
- Great Room with Fireplace
- Living Room
- Territorial Views
- Laundry Room
Kitchen
- Eat-In Kitchen
- Breakfast Bar
- Laminate Countertops
Bedrooms and Bathrooms
- 2 Bedrooms
- Linen Closet
- 1 Full Bathroom
Outdoor Features
- Horse Property
- Separate Outdoor Workshop
- Shed
- Storage Shed
Schools
- Lapine Elementary School
- Lapine Middle School
- Lapine Sr High School
Utilities
- No Cooling
- Heating System Uses Wood
- Private Water Source
- Well
- Septic Tank
Community Details
- No Home Owners Association
- Tall Pines Subdivision
Listing and Financial Details
- Legal Lot and Block 4 / 3
- Assessor Parcel Number 115464
Ownership History
Purchase Details
Home Financials for this Owner
Home Financials are based on the most recent Mortgage that was taken out on this home.Similar Home in La Pine, OR
Home Values in the Area
Average Home Value in this Area
Purchase History
| Date | Type | Sale Price | Title Company |
|---|---|---|---|
| Personal Reps Deed | $225,000 | Western Title |
Mortgage History
| Date | Status | Loan Amount | Loan Type |
|---|---|---|---|
| Open | $202,500 | New Conventional |
Property History
| Date | Event | Price | Change | Sq Ft Price |
|---|---|---|---|---|
| 02/18/2025 02/18/25 | Sold | $225,000 | -4.3% | $163 / Sq Ft |
| 12/23/2024 12/23/24 | Pending | -- | -- | -- |
| 12/20/2024 12/20/24 | Price Changed | $235,000 | -6.0% | $170 / Sq Ft |
| 11/23/2024 11/23/24 | Price Changed | $250,000 | -5.7% | $181 / Sq Ft |
| 11/14/2024 11/14/24 | Price Changed | $265,000 | -7.0% | $192 / Sq Ft |
| 11/14/2024 11/14/24 | For Sale | $285,000 | 0.0% | $206 / Sq Ft |
| 11/05/2024 11/05/24 | Pending | -- | -- | -- |
| 10/31/2024 10/31/24 | Price Changed | $285,000 | -3.4% | $206 / Sq Ft |
| 10/31/2024 10/31/24 | For Sale | $295,000 | 0.0% | $213 / Sq Ft |
| 10/25/2024 10/25/24 | Pending | -- | -- | -- |
| 10/12/2024 10/12/24 | Price Changed | $295,000 | -3.2% | $213 / Sq Ft |
| 09/30/2024 09/30/24 | Price Changed | $304,900 | -4.7% | $221 / Sq Ft |
| 09/20/2024 09/20/24 | For Sale | $319,900 | -- | $231 / Sq Ft |
Tax History Compared to Growth
Tax History
| Year | Tax Paid | Tax Assessment Tax Assessment Total Assessment is a certain percentage of the fair market value that is determined by local assessors to be the total taxable value of land and additions on the property. | Land | Improvement |
|---|---|---|---|---|
| 2024 | $1,378 | $113,050 | -- | -- |
| 2023 | $1,183 | $99,490 | $0 | $0 |
| 2022 | $1,055 | $93,790 | $0 | $0 |
| 2021 | $1,063 | $91,060 | $0 | $0 |
| 2020 | $1,009 | $91,060 | $0 | $0 |
| 2019 | $982 | $88,410 | $0 | $0 |
| 2018 | $956 | $85,840 | $0 | $0 |
| 2017 | $932 | $83,340 | $0 | $0 |
| 2016 | $890 | $80,920 | $0 | $0 |
| 2015 | $867 | $78,570 | $0 | $0 |
| 2014 | $842 | $76,290 | $0 | $0 |
Agents Affiliated with this Home
-

Seller's Agent in 2025
Corey Clark
Century 21 North Homes Realty
(541) 548-2131
5 in this area
83 Total Sales
-

Buyer's Agent in 2025
Leslie Cutler
Stellar Realty Northwest
(503) 881-9606
2 in this area
41 Total Sales
Map
Source: Oregon Datashare
MLS Number: 220190205
APN: 115464
- 53425 Brooktrout Ct
- 16184 Lost Ln
- 53419 Big Timber Ln
- 16039 Falcon Ln
- 16044 Bull Bat Ln
- 53377 Eagle Ln
- 16133 Del Pino Dr
- 16052 Eagles Nest Rd
- 15989 Bull Bat Ln
- 15964 Bull Bat Ln
- 16060 Elkhorn Ln
- 16203 Hawks Lair Rd
- 53601 Bobwhite Ct
- 53349 Woodstock Dr
- 53623 Woodchuck Dr
- 53090 Day Rd
- 16093 Blackfeather Ln
- 16146 Blackfeather Ln
- 16007 Parkway Dr
- 16076 Blackfeather Ln
