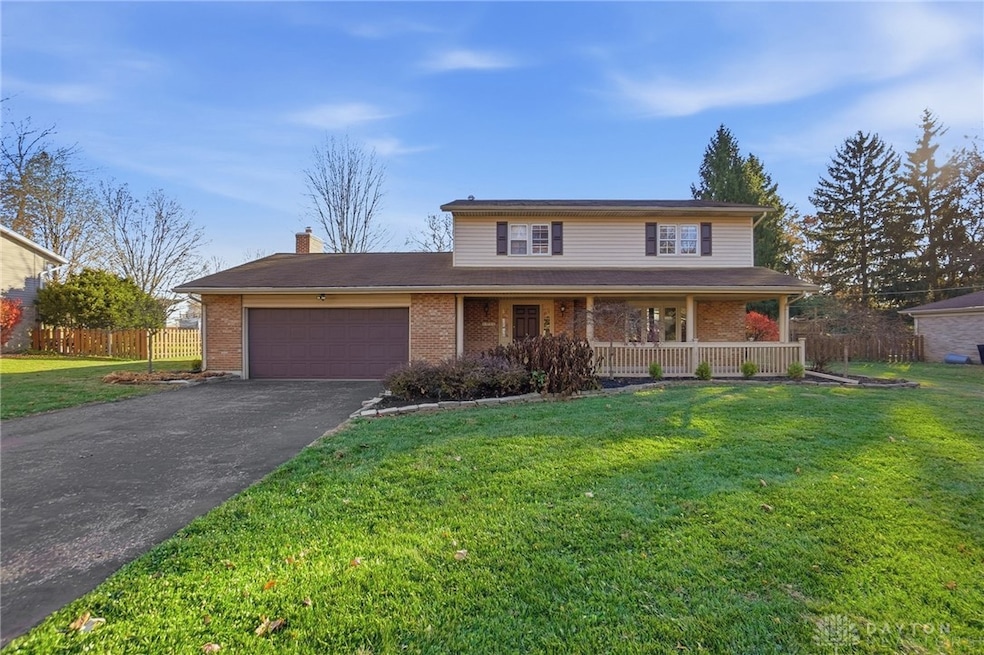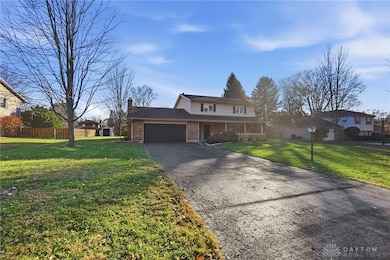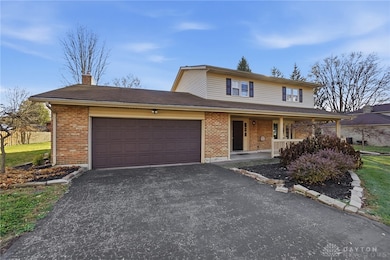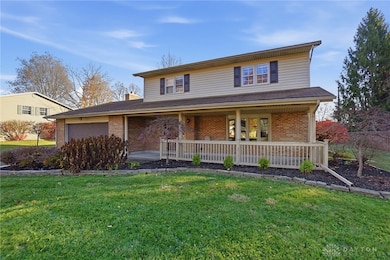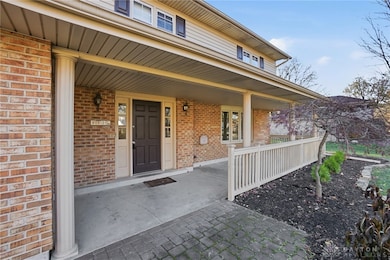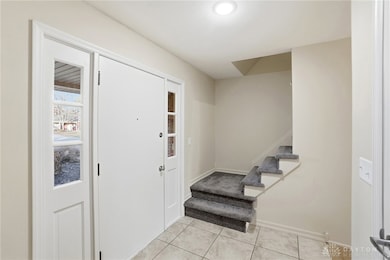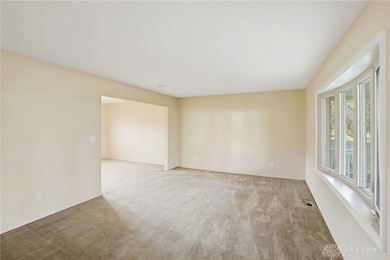5336 Red Coach Rd Dayton, OH 45429
Woodbourne-Hyde Park NeighborhoodEstimated payment $2,259/month
Highlights
- Popular Property
- Wood Burning Stove
- 2 Car Attached Garage
- Primary Village North Rated A
- No HOA
- 4-minute walk to Red Coach Park
About This Home
Welcome home to this beautifully updated 4-bedroom, 2.5-bath two-story offering generous space both inside and out! Enjoy a brand-new kitchen featuring all new appliances, flooring, cabinets, and lighting—truly move-in ready. The first floor includes a huge living room, both formal and informal dining areas, and a comfortable family room with direct access to the patio and large fenced backyard, perfect for entertaining. Convenience shines with first-floor laundry, new windows and slider doors on the main level, and fresh interior paint throughout. The updated powder room on the first floor and new toilets and vanity upstairs add modern touches where they matter most. Additional highlights include new recessed lighting, a 2-car attached garage, a furnace under 5 years old, and a brand-new AC system (2025). Ideally located near parks, shopping, and dining—this home truly has it all. Schedule your private tour today!
Listing Agent
Coldwell Banker Heritage Brokerage Phone: (937) 434-7600 License #2006000999 Listed on: 11/19/2025

Home Details
Home Type
- Single Family
Est. Annual Taxes
- $5,089
Year Built
- 1969
Lot Details
- 0.37 Acre Lot
- Fenced
Parking
- 2 Car Attached Garage
Home Design
- Brick Exterior Construction
- Slab Foundation
- Vinyl Siding
Interior Spaces
- 2,148 Sq Ft Home
- 2-Story Property
- Ceiling Fan
- Recessed Lighting
- Wood Burning Stove
- Wood Burning Fireplace
- Self Contained Fireplace Unit Or Insert
- Fire and Smoke Detector
Kitchen
- Range
- Dishwasher
- Disposal
Bedrooms and Bathrooms
- 4 Bedrooms
- Bathroom on Main Level
- 2 Full Bathrooms
Utilities
- Central Air
- Heating System Uses Natural Gas
- Gas Water Heater
Community Details
- No Home Owners Association
- Red Coach Farm Subdivision
Listing and Financial Details
- Assessor Parcel Number O68-00808-0018
Map
Home Values in the Area
Average Home Value in this Area
Tax History
| Year | Tax Paid | Tax Assessment Tax Assessment Total Assessment is a certain percentage of the fair market value that is determined by local assessors to be the total taxable value of land and additions on the property. | Land | Improvement |
|---|---|---|---|---|
| 2024 | $5,089 | $85,740 | $15,970 | $69,770 |
| 2023 | $5,089 | $85,740 | $15,970 | $69,770 |
| 2022 | $5,131 | $68,580 | $12,770 | $55,810 |
| 2021 | $5,145 | $68,580 | $12,770 | $55,810 |
| 2020 | $5,138 | $68,580 | $12,770 | $55,810 |
| 2019 | $4,858 | $57,870 | $12,770 | $45,100 |
| 2018 | $4,215 | $57,870 | $12,770 | $45,100 |
| 2017 | $4,166 | $57,870 | $12,770 | $45,100 |
| 2016 | $4,246 | $55,660 | $12,770 | $42,890 |
| 2015 | $4,202 | $55,660 | $12,770 | $42,890 |
| 2014 | $4,202 | $55,660 | $12,770 | $42,890 |
| 2012 | -- | $55,130 | $12,850 | $42,280 |
Property History
| Date | Event | Price | List to Sale | Price per Sq Ft |
|---|---|---|---|---|
| 12/08/2025 12/08/25 | Price Changed | $1,995 | 0.0% | $1 / Sq Ft |
| 11/19/2025 11/19/25 | For Sale | $349,900 | 0.0% | $163 / Sq Ft |
| 10/22/2025 10/22/25 | Price Changed | $2,195 | -8.4% | $1 / Sq Ft |
| 09/29/2025 09/29/25 | Price Changed | $2,395 | -4.0% | $1 / Sq Ft |
| 07/30/2025 07/30/25 | For Rent | $2,495 | -- | -- |
Purchase History
| Date | Type | Sale Price | Title Company |
|---|---|---|---|
| Warranty Deed | -- | -- | |
| Warranty Deed | $215,000 | Home Services Title Llc | |
| Interfamily Deed Transfer | -- | None Available |
Mortgage History
| Date | Status | Loan Amount | Loan Type |
|---|---|---|---|
| Previous Owner | $150,500 | Adjustable Rate Mortgage/ARM |
Source: Dayton REALTORS®
MLS Number: 948085
APN: O68-00808-0018
- 5440 Royalwood Dr
- 5526 Red Coach Rd
- 5536 Durwood Rd
- 5536 Durwood St
- 5155 Marshall Rd
- 4850 Foxdale Dr Unit 4850
- 5413 Newell Dr
- 5124 Bigger Rd
- 6031 Buggy Whip Ln Unit 87
- 2132 Hewitt Ave Unit 12132
- 321 Princewood Ave
- 194 Brookmount Rd
- 2184 Broadbent Way
- 1310 Partridge Run Cir Unit 1310
- 256 E Rahn Rd
- 6067 Hackamore Trail Unit 20
- 6070 Hackamore Trail Unit 16
- 2308 Westlawn Dr
- 5660 Coach Dr W Unit C
- 2225 Coach Dr Unit F
- 5035 Harwich Ct
- 2095 Valley Greene Dr
- 1956 Chimney Ln
- 4563 Presidential Way Unit 4563
- 5536 Bigger Rd
- 4547 Croftshire Dr
- 2272 Berrycreek Dr
- 4370-4440 Flowerdale Ave
- 33 Meeting House Rd
- 6300 Fireside Dr
- 4427 Wilmington Pike
- 4705 Wilmington Pike
- 1236 Smugglers Way Unit 1022
- 4500 Wilmington Pike
- 1321 Hollow Run Unit 8
- 701 E Alex Bell Rd
- 6790 River Downs Dr
- 4341 Wallington Dr
- 6620 Green Branch Dr Unit 8
- 6680 Wareham Ct Unit 8
