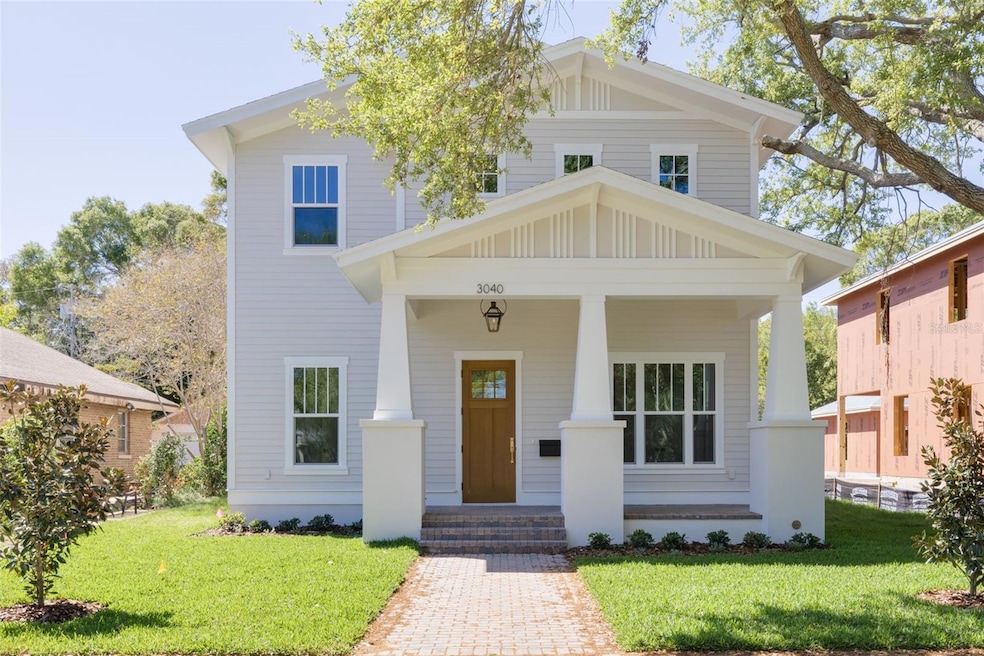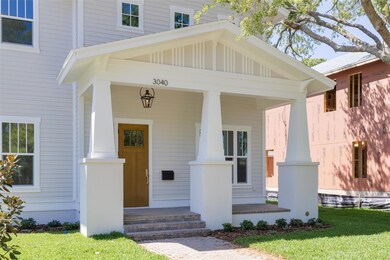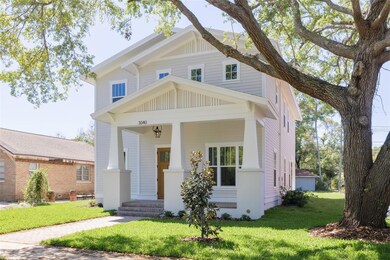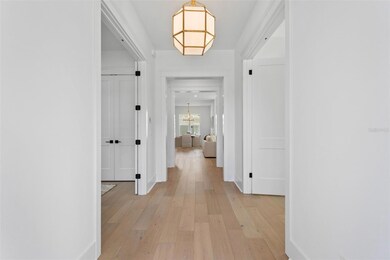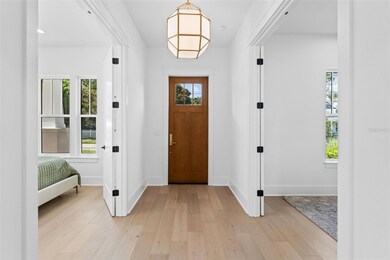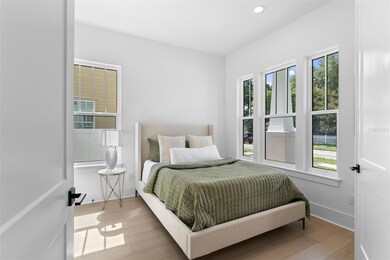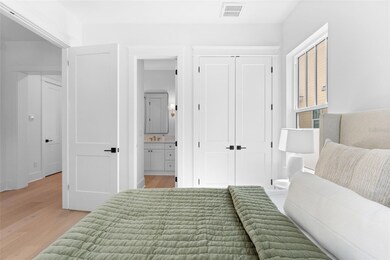
5337 6th Ave N Saint Petersburg, FL 33710
Disston Heights NeighborhoodEstimated payment $6,015/month
Highlights
- Under Construction
- Open Floorplan
- Engineered Wood Flooring
- Boca Ciega High School Rated A-
- Vaulted Ceiling
- No HOA
About This Home
Under Construction. Under Construction. Experience the height of luxury in this amazing new home, built by St. Petersburg's premier builder, Canopy Builders, known for unmatched quality and craftsmanship. Seize the opportunity to make this your dream home! This American Craftsman model boasts 2,833 square feet of luxurious living space and features (4) Bedrooms + Study + Loft, (3) Bathrooms, and a detached 2-car garage. The open floor plan includes a large kitchen with a spacious island, Shaker Style Maple 42" Upper Cabinetry with additional Top Stack Cabinetry, and 36" Base Cabinetry with Soft Close drawers/doors, Quartz countertops, KitchenAid appliance package, and makes for the perfect entertaining space with a large living room for you and your guests to enjoy. Another highlight of this stunning home is the expansive Primary Suite. It is a true retreat, featuring a generous walk-in closet, a double sink vanity, a free-standing tub, and a walk-in shower. Canopy has thoughtfully included all your must-haves in this floor plan, featuring a dedicated laundry room with cabinetry, quartz countertops, and a sink. Also, this new home boasts Hardie Board plank siding, a tankless gas water heater, impact-resistant windows, engineered hardwood flooring throughout, and dual digital thermostats for independent climate control on both levels. Other luxury details include 10’ ceilings on the main level & 9’ ceilings on the second level, Gas Lantern on the porch, and 8’ interior doors. The spacious backyard is ideal for creating your dream outdoor oasis. Whether you want a sparkling pool for summer fun, or a large patio for entertaining this space can handle it all. This property is centrally located between downtown St. Pete and the beautiful Gulf Beaches. With Canopy Builders' expert project managers and in-house designers, you can be confident that your new home will be built to the highest standards. Contact me today to arrange a tour and make this dream home yours! Completion is scheduled for Summer of 2025.
Home Details
Home Type
- Single Family
Est. Annual Taxes
- $734
Year Built
- Built in 1925 | Under Construction
Lot Details
- 5,730 Sq Ft Lot
- Lot Dimensions are 90x127
- South Facing Home
Parking
- 2 Car Garage
Home Design
- Home is estimated to be completed on 8/29/25
- Slab Foundation
- Wood Frame Construction
- Shingle Roof
Interior Spaces
- 2,833 Sq Ft Home
- 2-Story Property
- Open Floorplan
- Vaulted Ceiling
- Awning
- Family Room Off Kitchen
- Living Room
- Engineered Wood Flooring
Kitchen
- Range<<rangeHoodToken>>
- <<microwave>>
- Dishwasher
- Disposal
Bedrooms and Bathrooms
- 4 Bedrooms
- Primary Bedroom Upstairs
- Walk-In Closet
- 3 Full Bathrooms
Laundry
- Laundry Room
- Laundry on upper level
Outdoor Features
- Outdoor Storage
Utilities
- Central Air
- Heating Available
- Thermostat
- Tankless Water Heater
Community Details
- No Home Owners Association
- Built by Canopy Builders
- Crestmont Subdivision, American Craftsman Floorplan
Listing and Financial Details
- Visit Down Payment Resource Website
- Legal Lot and Block 5 / 5
- Assessor Parcel Number 16-31-16-18990-005-0050
Map
Home Values in the Area
Average Home Value in this Area
Tax History
| Year | Tax Paid | Tax Assessment Tax Assessment Total Assessment is a certain percentage of the fair market value that is determined by local assessors to be the total taxable value of land and additions on the property. | Land | Improvement |
|---|---|---|---|---|
| 2024 | $701 | $80,137 | -- | -- |
| 2023 | $701 | $77,803 | $0 | $0 |
| 2022 | $661 | $75,537 | $0 | $0 |
| 2021 | $673 | $73,337 | $0 | $0 |
| 2020 | $577 | $72,324 | $0 | $0 |
| 2019 | $675 | $70,698 | $0 | $0 |
| 2018 | $673 | $69,380 | $0 | $0 |
| 2017 | $676 | $67,953 | $0 | $0 |
| 2016 | $679 | $66,555 | $0 | $0 |
| 2015 | $695 | $66,092 | $0 | $0 |
| 2014 | $694 | $65,567 | $0 | $0 |
Property History
| Date | Event | Price | Change | Sq Ft Price |
|---|---|---|---|---|
| 03/15/2025 03/15/25 | Pending | -- | -- | -- |
| 03/08/2025 03/08/25 | For Sale | $1,075,000 | +171.5% | $379 / Sq Ft |
| 08/06/2024 08/06/24 | Sold | $396,000 | +0.3% | $370 / Sq Ft |
| 07/07/2024 07/07/24 | Pending | -- | -- | -- |
| 07/06/2024 07/06/24 | For Sale | $395,000 | -- | $370 / Sq Ft |
Purchase History
| Date | Type | Sale Price | Title Company |
|---|---|---|---|
| Warranty Deed | $100 | Fidelity National Title Of Flo | |
| Warranty Deed | $100 | Fidelity National Title Of Flo | |
| Warranty Deed | $100 | Fidelity National Title Of Flo | |
| Warranty Deed | $396,000 | Fidelity National Title Of Flo |
Mortgage History
| Date | Status | Loan Amount | Loan Type |
|---|---|---|---|
| Open | $550,000 | No Value Available | |
| Closed | $550,000 | No Value Available | |
| Closed | $550,000 | New Conventional | |
| Previous Owner | $50,000 | Credit Line Revolving | |
| Previous Owner | $25,000 | Credit Line Revolving |
Similar Homes in the area
Source: Stellar MLS
MLS Number: TB8359489
APN: 16-31-16-18990-005-0040
- 5327 6th Ave N
- 5318 7th Ave N
- 5367 5th Ave N
- 5401 7th Ave N
- 440 53rd St N
- 5200 7th Ave N
- 5514 7th Ave N
- 400 53rd St N
- 5521 Dartmouth Ave N
- 5235 9th Ave N
- 5221 4th Ave N
- 5401 3rd Ave N
- 5150 10th Ave N Unit 302
- 5634 5th Ave N
- 5633 Dartmouth Ave N
- 5155 9th Ave N Unit 311
- 5155 9th Ave N Unit 206
- 5155 9th Ave N Unit 102B
- 5324 3rd Ave N
- 5010 8th Ave N
