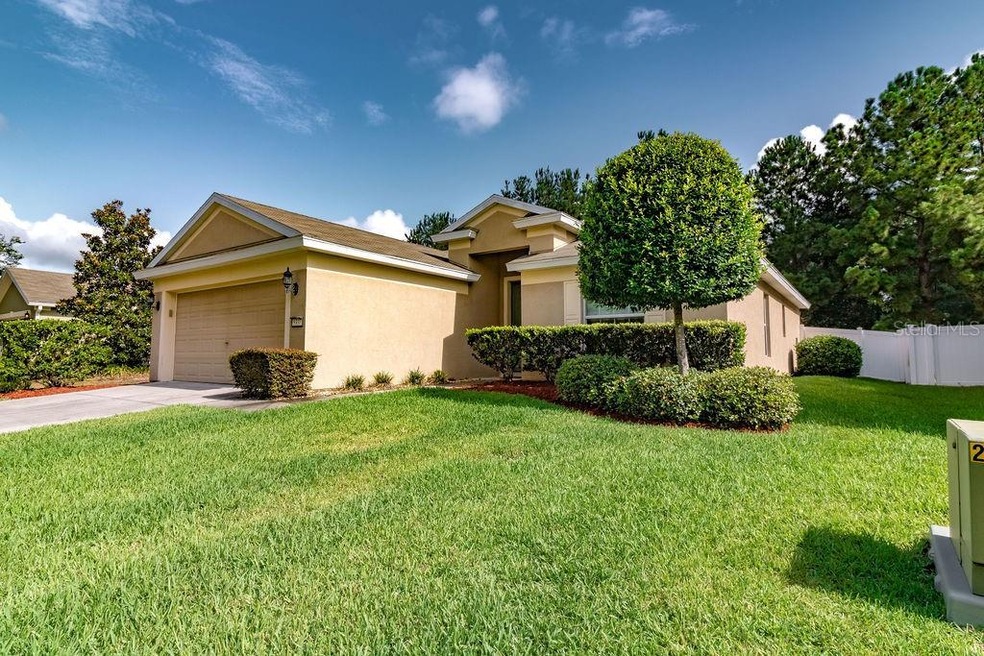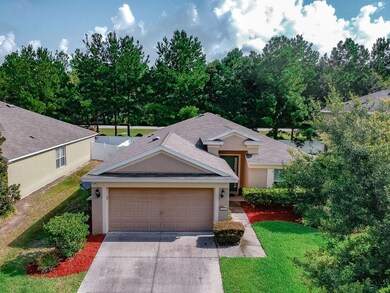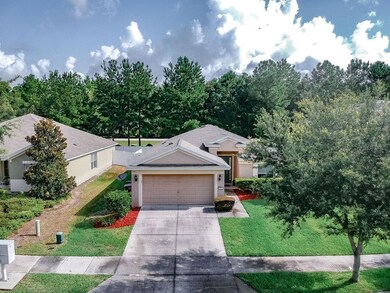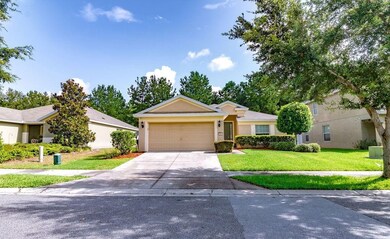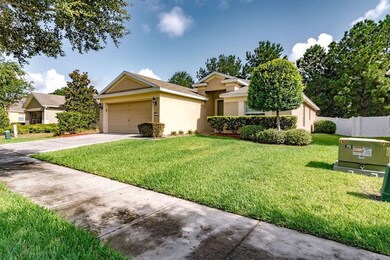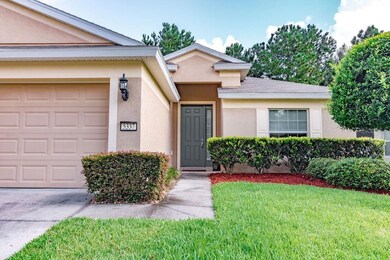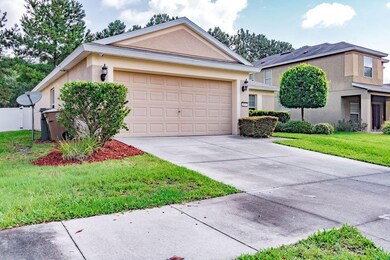
5337 SW 39th St Ocala, FL 34474
Southwest Ocala NeighborhoodEstimated Value: $258,000 - $294,000
Highlights
- Fitness Center
- Open Floorplan
- Stone Countertops
- West Port High School Rated A-
- Vaulted Ceiling
- Community Pool
About This Home
As of September 20202010 built. 4 bedroom open concept floor plan. Kitchen boasts ample cabinets, granite counters, cafe for morning or casual dining and convenient laundry room. Living room with formal dining area. Comfortable master suite features large walk in closet and efficient master bath. 2013 Whole home A/C filtration system, custom blinds throughout and brushed nickel remote controlled ceiling fans installed. Custom lined drapes in living room stay. Bright with natural light and neutral colors. This home shows like new. Located in community with amenities which include club house, pool, game room, gym, playground, sports courts and walking or biking trails. Convenient to schools, shopping, medical, restaurants and entertainment.
Last Agent to Sell the Property
REMAX/PREMIER REALTY License #3373580 Listed on: 07/04/2020

Co-Listed By
Holly Denton
License #3013672
Home Details
Home Type
- Single Family
Est. Annual Taxes
- $1,194
Year Built
- Built in 2010
Lot Details
- 6,534 Sq Ft Lot
- South Facing Home
- Vinyl Fence
- Irrigation
- Cleared Lot
- Property is zoned PUD
HOA Fees
- $105 Monthly HOA Fees
Parking
- 2 Car Attached Garage
Home Design
- Planned Development
- Slab Foundation
- Shingle Roof
- Block Exterior
- Stucco
Interior Spaces
- 1,604 Sq Ft Home
- Open Floorplan
- Vaulted Ceiling
- Ceiling Fan
- Laundry in unit
Kitchen
- Eat-In Kitchen
- Range
- Microwave
- Dishwasher
- Stone Countertops
Flooring
- Carpet
- Tile
Bedrooms and Bathrooms
- 4 Bedrooms
- Split Bedroom Floorplan
- Walk-In Closet
- 2 Full Bathrooms
Utilities
- Central Heating and Cooling System
- Underground Utilities
- High Speed Internet
- Cable TV Available
Additional Features
- Covered patio or porch
- City Lot
Listing and Financial Details
- Down Payment Assistance Available
- Homestead Exemption
- Visit Down Payment Resource Website
- Legal Lot and Block 97 / 002-000
- Assessor Parcel Number 2386-002-097
Community Details
Overview
- Leland Management Association, Phone Number (352) 620-0101
- Saddle Creek Ph 02 Subdivision, Dearborn Floorplan
- The community has rules related to deed restrictions
- Rental Restrictions
Recreation
- Tennis Courts
- Community Basketball Court
- Recreation Facilities
- Community Playground
- Fitness Center
- Community Pool
- Park
Ownership History
Purchase Details
Home Financials for this Owner
Home Financials are based on the most recent Mortgage that was taken out on this home.Purchase Details
Home Financials for this Owner
Home Financials are based on the most recent Mortgage that was taken out on this home.Purchase Details
Home Financials for this Owner
Home Financials are based on the most recent Mortgage that was taken out on this home.Similar Homes in Ocala, FL
Home Values in the Area
Average Home Value in this Area
Purchase History
| Date | Buyer | Sale Price | Title Company |
|---|---|---|---|
| Knudsen Kyle | $190,000 | Marion Lake Sumter Title Llc | |
| Mcardle Mark | $132,000 | Sunbelt Title Services Inc | |
| Foye Redding M Jane | $140,900 | Dba Pgp Title |
Mortgage History
| Date | Status | Borrower | Loan Amount |
|---|---|---|---|
| Open | Knudsen Kyle | $170,000 | |
| Previous Owner | Mcardle Mark | $134,838 | |
| Previous Owner | Redding James G | $84,750 | |
| Previous Owner | Foye Redding M Jane | $137,269 |
Property History
| Date | Event | Price | Change | Sq Ft Price |
|---|---|---|---|---|
| 03/07/2022 03/07/22 | Off Market | $132,000 | -- | -- |
| 09/02/2020 09/02/20 | Sold | $190,000 | -3.0% | $118 / Sq Ft |
| 07/20/2020 07/20/20 | Pending | -- | -- | -- |
| 07/15/2020 07/15/20 | Price Changed | $195,900 | -2.0% | $122 / Sq Ft |
| 07/04/2020 07/04/20 | For Sale | $199,990 | +51.5% | $125 / Sq Ft |
| 04/01/2014 04/01/14 | Sold | $132,000 | -5.6% | $82 / Sq Ft |
| 03/02/2014 03/02/14 | Pending | -- | -- | -- |
| 02/24/2014 02/24/14 | For Sale | $139,900 | -- | $87 / Sq Ft |
Tax History Compared to Growth
Tax History
| Year | Tax Paid | Tax Assessment Tax Assessment Total Assessment is a certain percentage of the fair market value that is determined by local assessors to be the total taxable value of land and additions on the property. | Land | Improvement |
|---|---|---|---|---|
| 2023 | $2,505 | $162,790 | $0 | $0 |
| 2022 | $2,270 | $158,049 | $0 | $0 |
| 2021 | $2,259 | $153,446 | $22,000 | $131,446 |
| 2020 | $1,275 | $109,983 | $0 | $0 |
| 2019 | $1,244 | $107,510 | $0 | $0 |
| 2018 | $1,194 | $105,505 | $0 | $0 |
| 2017 | $1,176 | $103,335 | $0 | $0 |
| 2016 | $1,124 | $99,419 | $0 | $0 |
| 2015 | $1,132 | $98,728 | $0 | $0 |
| 2014 | $1,706 | $96,250 | $0 | $0 |
Agents Affiliated with this Home
-
Nicolas Warnken

Seller's Agent in 2020
Nicolas Warnken
RE/MAX
(352) 639-0663
4 in this area
114 Total Sales
-

Seller Co-Listing Agent in 2020
Holly Denton
(352) 502-2182
3 in this area
45 Total Sales
-
Scott Coldwell

Buyer's Agent in 2020
Scott Coldwell
COLDWELL REALTY SOLD GUARANTEE
(352) 209-0000
31 in this area
1,051 Total Sales
-
Sallie Saunders
S
Seller's Agent in 2014
Sallie Saunders
RE/MAX FOXFIRE - HWY200/103 S
(352) 425-9510
34 Total Sales
-
Madeline Rousseau

Buyer's Agent in 2014
Madeline Rousseau
MADELINE ROUSSEAU REAL ESTATE
(352) 438-0030
20 Total Sales
Map
Source: Stellar MLS
MLS Number: OM605667
APN: 2386-002-097
- 5155 SW 39th St
- 5151 SW 39th St
- 5537 SW 38th St
- 3970 SW 51st Terrace
- 3621 SW 52nd Terrace
- 5598 SW 39th St
- 3921 SW 51st Terrace
- 4047 SW 51st Ct
- 5409 SW 42nd Place
- 3918 SW 57th Ave
- 5523 SW 42nd Place
- 5529 SW 42nd Place
- 5133 SW 41st Place
- 4230 SW 50th Cir
- 5752 SW 40th Place
- 4225 SW 57th Ave
- 4560 SW 52nd Cir Unit 101
- 3995 SW 57th Ct
- 4311 SW 53rd Terrace
- 4954 SW 40th Place
- 5337 SW 39th St
- 5369 SW 39th St
- 5336 SW 39th St
- 5320 SW 39th St
- 5352 SW 39th St
- 5289 SW 39th St
- 5304 SW 39th St
- 5288 SW 39th St
- 5273 SW 39th St
- 5431 SW 39th St
- 5272 SW 39th St
- 5257 SW 39th St
- 5241 SW 39th St
- 5328 SW 37th St
- 5256 SW 39th St
- 5439 SW 39th St
- 5368 SW 37th St
- 5302 SW 37th St
- 5447 SW 39th St
- 5225 SW 39th St
