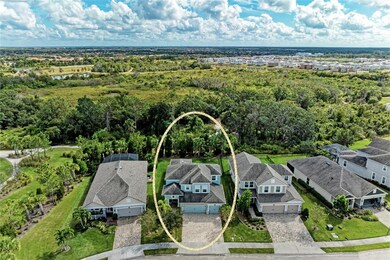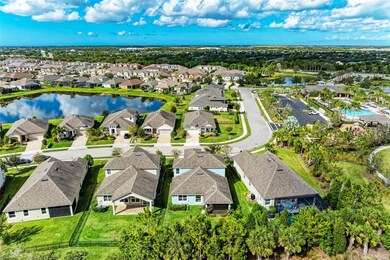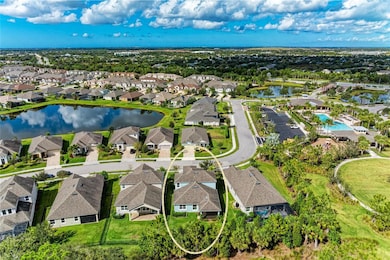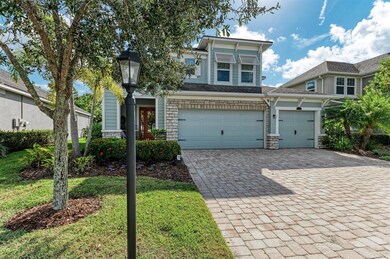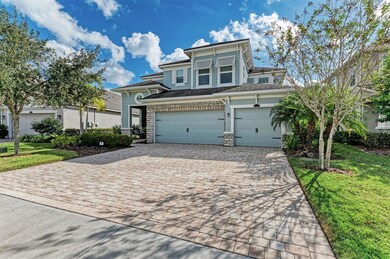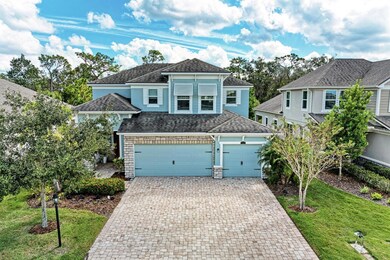5338 Bentgrass Way Bradenton, FL 34211
Estimated payment $3,927/month
Highlights
- Fitness Center
- View of Trees or Woods
- Wood Flooring
- Lakewood Ranch High School Rated A-
- Clubhouse
- Main Floor Primary Bedroom
About This Home
Under contract-accepting backup offers. This must-see home is sure to check all of your boxes with 3 bedrooms, 2.5 bathrooms, an office, a 3 car garage, and is conveniently located just steps away from the amenity center! It has plenty of curb appeal with a modern exterior color palette and stone accents. Step inside to a formal seating or dining space. Rich, wood flooring leads you to the bright, open great room, kitchen, breakfast nook area. The kitchen boasts stunning stone countertops, upgraded white cabinets and stainless appliances. The large primary suite is conveniently located on the first floor with a large tub, walk-in shower, and a walk-in closet. On the second floor you'll find 2 more bedrooms, a loft, a den with glass french doors and a bathroom with double sinks. Outside, you can relax and enjoy your covered and screened lanai and private preserve views!
Harmony homeowners enjoy maintenance free living and exclusive, fun-filled community amenities including a pool
with beach entry and lap lanes, a clubhouse with fitness center, a playground and walking path. It is located just 1.5 miles to a new shopping center, and Lakewood Ranch’s Town Centers are just beyond that. Beautiful world-class beaches are
just a short drive away. Make sure to view the virtual walk-through!
Listing Agent
PREFERRED SHORE LLC Brokerage Phone: 941-999-1179 License #3393800 Listed on: 11/12/2023

Home Details
Home Type
- Single Family
Est. Annual Taxes
- $5,304
Year Built
- Built in 2016
Lot Details
- 7,063 Sq Ft Lot
- Northwest Facing Home
- Irrigation
- Property is zoned PDMU
HOA Fees
- $237 Monthly HOA Fees
Parking
- 3 Car Attached Garage
Home Design
- Slab Foundation
- Wood Frame Construction
- Shingle Roof
- Block Exterior
Interior Spaces
- 2,571 Sq Ft Home
- 2-Story Property
- Ceiling Fan
- Blinds
- Family Room Off Kitchen
- Den
- Loft
- Views of Woods
Kitchen
- Range
- Microwave
- Dishwasher
- Stone Countertops
- Disposal
Flooring
- Wood
- Carpet
- Ceramic Tile
Bedrooms and Bathrooms
- 3 Bedrooms
- Primary Bedroom on Main
- Walk-In Closet
Laundry
- Laundry Room
- Dryer
- Washer
Home Security
- Home Security System
- Hurricane or Storm Shutters
Outdoor Features
- Screened Patio
- Rain Gutters
- Front Porch
Schools
- Gullett Elementary School
- Dr Mona Jain Middle School
- Lakewood Ranch High School
Utilities
- Central Heating and Cooling System
- Cable TV Available
Listing and Financial Details
- Visit Down Payment Resource Website
- Legal Lot and Block 252 / L
- Assessor Parcel Number 583223709
- $1,459 per year additional tax assessments
Community Details
Overview
- Association fees include pool, ground maintenance
- Castle Group Brittany Pendleton Association, Phone Number (941) 251-3208
- Visit Association Website
- Built by Mattamy
- Harmony At Lakewood Ranch Ph I Subdivision, Sand Dollar Floorplan
- Lakewood Ranch Community
Amenities
- Clubhouse
Recreation
- Community Playground
- Fitness Center
- Community Pool
Map
Home Values in the Area
Average Home Value in this Area
Tax History
| Year | Tax Paid | Tax Assessment Tax Assessment Total Assessment is a certain percentage of the fair market value that is determined by local assessors to be the total taxable value of land and additions on the property. | Land | Improvement |
|---|---|---|---|---|
| 2025 | $5,304 | $527,913 | $61,200 | $466,713 |
| 2024 | $5,304 | $551,249 | $61,200 | $490,049 |
| 2023 | $5,304 | $286,331 | $0 | $0 |
| 2022 | $5,172 | $277,991 | $0 | $0 |
| 2021 | $5,116 | $269,894 | $0 | $0 |
| 2020 | $5,108 | $266,168 | $0 | $0 |
| 2019 | $5,672 | $260,184 | $0 | $0 |
| 2018 | $5,606 | $255,333 | $0 | $0 |
| 2017 | $5,344 | $250,081 | $0 | $0 |
| 2016 | $2,993 | $55,000 | $0 | $0 |
| 2015 | -- | $20,714 | $0 | $0 |
Property History
| Date | Event | Price | List to Sale | Price per Sq Ft |
|---|---|---|---|---|
| 11/14/2023 11/14/23 | Pending | -- | -- | -- |
| 11/12/2023 11/12/23 | For Sale | $615,000 | -- | $239 / Sq Ft |
Purchase History
| Date | Type | Sale Price | Title Company |
|---|---|---|---|
| Warranty Deed | $615,500 | None Listed On Document | |
| Special Warranty Deed | $387,135 | Hillsborough Title Llc |
Mortgage History
| Date | Status | Loan Amount | Loan Type |
|---|---|---|---|
| Previous Owner | $309,708 | New Conventional |
Source: Stellar MLS
MLS Number: A4588919
APN: 5832-2370-9
- 11956 Brookside Dr
- 11952 Brookside Dr
- 11934 Meadowgate Place
- 11925 Brookside Dr
- 5228 Bentgrass Way
- 12105 Trailhead Dr
- 11831 Meadowgate Place
- 11736 Meadowgate Place
- 11812 Brookside
- 12455 Trailhead Dr
- 5221 Horizon Cove
- 11742 Forest Park Cir
- 12672 Fontana Loop
- 12721 Fontana Loop
- 11923 Forest Park Cir
- 12051 Forest Park Cir
- 12740 Del Corso Loop
- 5212 Blossom Cove
- 12630 Sorrento Way Unit 203
- 12749 Del Corso Loop

