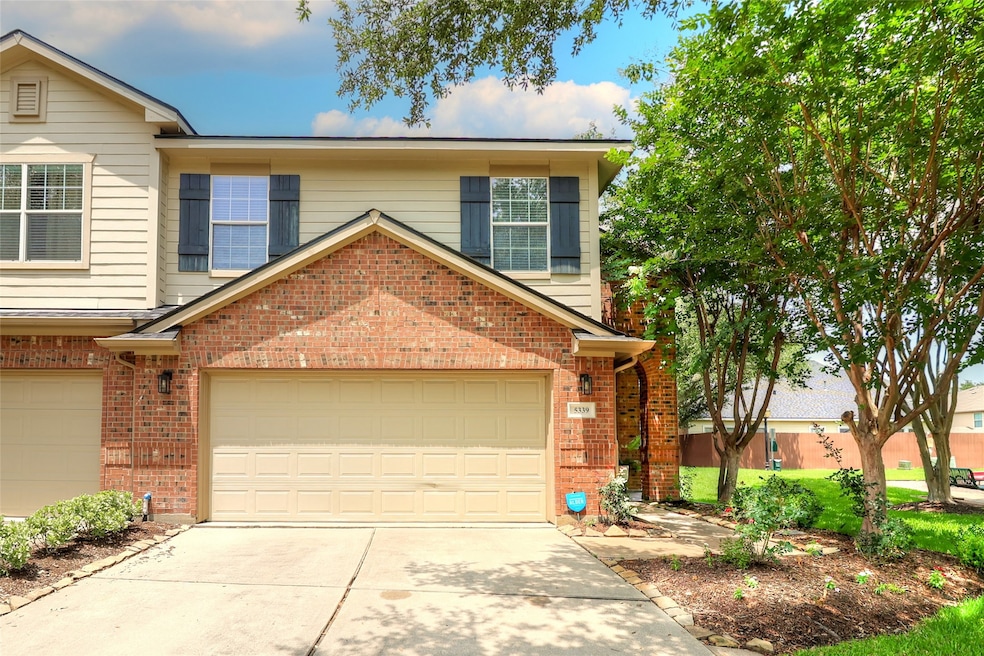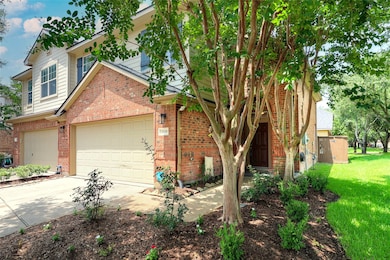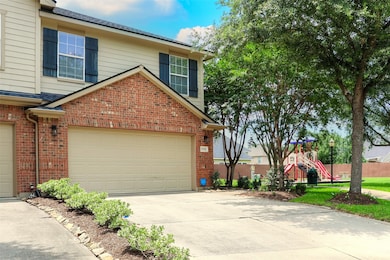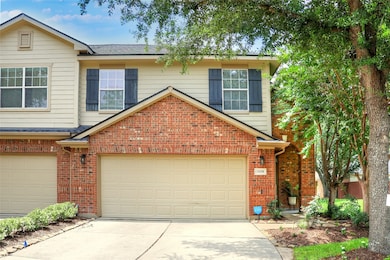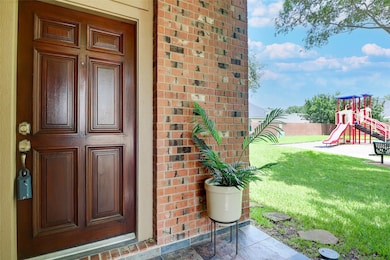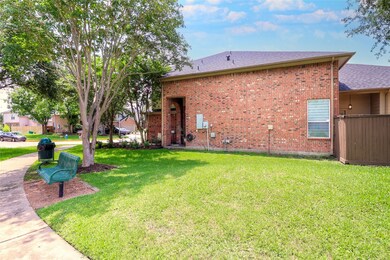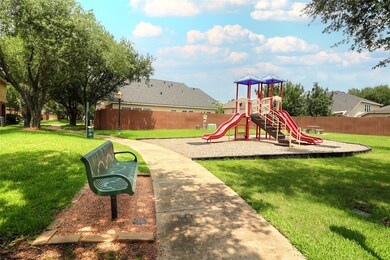5339 Canyon Hollow Dr Houston, TX 77084
Highlights
- Traditional Architecture
- 2 Car Attached Garage
- Living Room
- Family Room Off Kitchen
- Breakfast Bar
- Picnic Area
About This Home
This home is immaculate, it has a lot of upgrades. New custom kitchen with plenty of storage very contemporary. The color of the quartz is neutral, blending with the marmol at the backsplash, along with the floor. This house was built by David Weekly and you can be assured that is Well- built. There has been only one owner and she has kept the home in this condition. She has done a lot of upgrades within the past three years! when she bought it she chose to add an office space along with the walking attic, which adds a perfect space for you to work or read a book. The HOA takes care of the maintenance outside in the community so you don't have to. And yes, it comes with sprinkler system. Please take a look at the pictures and call your Realtor or call me to set an appointment.
Townhouse Details
Home Type
- Townhome
Est. Annual Taxes
- $3,414
Year Built
- Built in 2007
Lot Details
- 3,188 Sq Ft Lot
Parking
- 2 Car Attached Garage
Home Design
- Traditional Architecture
Interior Spaces
- 1,684 Sq Ft Home
- 2-Story Property
- Family Room Off Kitchen
- Living Room
- Combination Kitchen and Dining Room
Kitchen
- Breakfast Bar
- Dishwasher
- Trash Compactor
Bedrooms and Bathrooms
- 3 Bedrooms
Schools
- Tipps Elementary School
- Watkins Middle School
- Cypress Lakes High School
Utilities
- Central Heating and Cooling System
- Heating System Uses Gas
Listing and Financial Details
- Property Available on 8/1/25
- 12 Month Lease Term
Community Details
Overview
- Goodwill Co Association
- Brookhollow Court Sec 01 Subdivision
Amenities
- Picnic Area
Recreation
- Trails
Pet Policy
- Call for details about the types of pets allowed
- Pet Deposit Required
Map
Source: Houston Association of REALTORS®
MLS Number: 10126113
APN: 1280860010034
- 5306 Brookway Dr
- 5515 Brookhollow Pines Ct
- 17062 Gaelicglen Ln
- 17039 Gleneviss Dr
- 17039 Clan Macgregor Dr
- 17219 Brookhollow Mist Ct
- 17075 Great Glen Dr
- 16959 Great Glen Dr
- 17090 Carbridge Dr
- 17938 Glenledi Dr
- 5635 Sage Manor Dr
- 5110 Gretna Green Dr
- 18034 Garden Manor Dr
- 16935 Creek Mountain Dr
- 5615 Haven Point Dr
- 16946 Creek Mountain Dr
- 16826 Grampin Dr
- 5735 Brookhollow Pine Trail
- 5734 Cedar Field Way
- 5611 Glade Park Ct
- 17307 Misty Cross Dr
- 17310 Kieth Harrow Blvd Unit 1213
- 17310 Kieth Harrow Blvd Unit 1104
- 17310 Kieth Harrow Blvd Unit 1508
- 17310 Kieth Harrow Blvd Unit 708
- 17310 Kieth Harrow Blvd Unit 715
- 17310 Kieth Harrow Blvd Unit 1008
- 17310 Kieth Harrow Blvd Unit 1315
- 17310 Kieth Harrow Blvd Unit 913
- 17310 Kieth Harrow Blvd Unit 1506
- 17310 Kieth Harrow Blvd Unit 1504
- 17310 Kieth Harrow Blvd Unit 1710
- 17310 Kieth Harrow Blvd Unit 606
- 17310 Kieth Harrow Blvd Unit 512
- 17310 Kieth Harrow Blvd Unit 516
- 17310 Kieth Harrow Blvd Unit 205
- 17310 Kieth Harrow Blvd Unit 222
- 17310 Brookhollow Mist Ct
- 17043 Macleish Dr
- 5322 Santrey Dr
