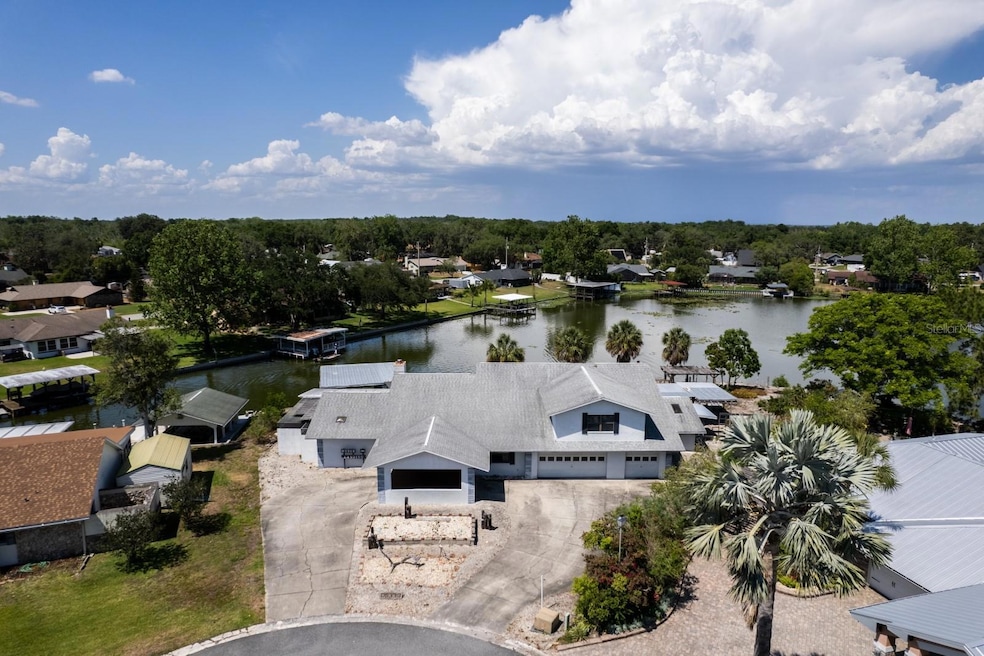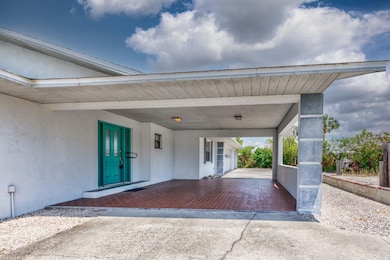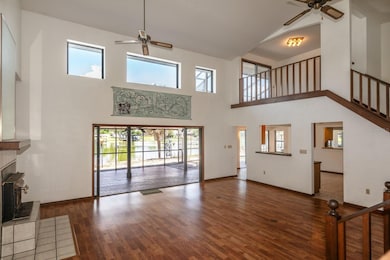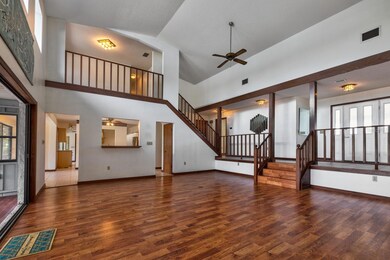
5339 Kings Ct Fruitland Park, FL 34731
Estimated payment $3,314/month
Highlights
- 215 Feet of Chain of Lakes Waterfront
- Fish Cleaning Station
- Open Floorplan
- Dock has access to electricity and water
- Chain Of Lake Views
- Fruit Trees
About This Home
Nestled in a delightful neighborhood along the Chain of Lakes, this custom, one-owner Florida lakefront gem boasts over 200 feet of pristine waterfront and 3,000+ square feet of thoughtfully designed, multi-level living space. A circular driveway and elegant portico welcome you to a grand foyer, where vaulted ceilings, transom windows, and expansive sliding glass doors frame stunning lake views across the entire rear of the home. Perfect for an active lifestyle, the main level features a luxurious primary suite with a double vanity, jetted bath, and private outdoor hot tub with shower, complemented by a convenient office with a half bath. A few steps down, the inviting living room, warmed by a wood-burning fireplace, flows seamlessly into the dining room, wet bar, and a chef’s kitchen equipped with a spacious cooktop, abundant cabinetry, a walk-in pantry, and a cozy breakfast nook. Adjacent, a generous indoor laundry, additional half bath, and a dream workshop and access to the large 3 car garage. The workshop has A/C with lake views, skylights, and ample storage. On the second level of the home ascend the carpeted steps to a charming loft overlooking the living room and lake, leading to two spacious bedrooms with lake-view sliding doors opening to a balcony/deck, a full guest bath, and a spiral staircase. A large unfinished storage room above the garage offers exciting potential for customization. Outside, a climate-controlled Florida room and expansive screened lanai lead to two deeded, covered boat slips with a fish cleaning sink, sturdy seawall, and a covered walkway to the house. The beautifully landscaped grounds feature a fruit tree garden, a pergola with concrete seating, and winding paths connecting to the front yard. Located near shopping, parks, hospitals, and top-rated schools, this home blends small-town warmth with modern comforts, including a new A/C and roof (2018). Ideal for entertaining and embracing lakeside living, this extraordinary property is ready to welcome you home!
Listing Agent
OLYMPUS EXECUTIVE REALTY INC Brokerage Phone: 407-469-0090 License #3267331 Listed on: 05/03/2025

Open House Schedule
-
Sunday, July 27, 202511:00 am to 1:00 pm7/27/2025 11:00:00 AM +00:007/27/2025 1:00:00 PM +00:00Add to Calendar
Home Details
Home Type
- Single Family
Est. Annual Taxes
- $3,280
Year Built
- Built in 1987
Lot Details
- 0.36 Acre Lot
- 215 Feet of Chain of Lakes Waterfront
- South Facing Home
- Well Sprinkler System
- Fruit Trees
- Garden
- Property is zoned R-3
Parking
- 3 Car Attached Garage
- 1 Carport Space
- Garage Door Opener
- Circular Driveway
- On-Street Parking
Home Design
- Bi-Level Home
- Slab Foundation
- Shingle Roof
- Stucco
Interior Spaces
- 3,034 Sq Ft Home
- Open Floorplan
- High Ceiling
- Ceiling Fan
- Skylights
- Wood Burning Fireplace
- Sliding Doors
- Living Room with Fireplace
- Dining Room
- Home Office
- Loft
- Workshop
- Sun or Florida Room
- Storage Room
- Inside Utility
- Chain Of Lake Views
- Fire and Smoke Detector
Kitchen
- Eat-In Kitchen
- Breakfast Bar
- Dinette
- Walk-In Pantry
- Built-In Oven
- Cooktop with Range Hood
- Microwave
- Dishwasher
- Cooking Island
- Disposal
Flooring
- Carpet
- Laminate
- Concrete
- Ceramic Tile
Bedrooms and Bathrooms
- 3 Bedrooms
- Primary Bedroom on Main
- Split Bedroom Floorplan
- En-Suite Bathroom
- Walk-In Closet
- Hydromassage or Jetted Bathtub
Laundry
- Laundry Room
- Dryer
- Washer
Outdoor Features
- Outdoor Shower
- Access To Chain Of Lakes
- Seawall
- Water Skiing Allowed
- Dock has access to electricity and water
- Dock made with wood
- Deeded Boat Dock
- Balcony
- Enclosed patio or porch
- Exterior Lighting
- Outdoor Storage
Utilities
- Central Heating and Cooling System
- Thermostat
- Electric Water Heater
- High Speed Internet
Listing and Financial Details
- Visit Down Payment Resource Website
- Legal Lot and Block 11 / 00D
- Assessor Parcel Number 01-19-24-0100-00D-01100
Community Details
Overview
- No Home Owners Association
- Kings Cove Subdivision
Recreation
- Fish Cleaning Station
Map
Home Values in the Area
Average Home Value in this Area
Tax History
| Year | Tax Paid | Tax Assessment Tax Assessment Total Assessment is a certain percentage of the fair market value that is determined by local assessors to be the total taxable value of land and additions on the property. | Land | Improvement |
|---|---|---|---|---|
| 2025 | $2,980 | $231,140 | -- | -- |
| 2024 | $2,980 | $231,140 | -- | -- |
| 2023 | $2,980 | $217,880 | $0 | $0 |
| 2022 | $2,789 | $211,540 | $0 | $0 |
| 2021 | $2,690 | $205,382 | $0 | $0 |
| 2020 | $2,816 | $202,547 | $0 | $0 |
| 2019 | $2,792 | $197,994 | $0 | $0 |
| 2018 | $2,670 | $194,303 | $0 | $0 |
| 2017 | $2,587 | $190,307 | $0 | $0 |
| 2016 | $2,577 | $186,393 | $0 | $0 |
| 2015 | $2,637 | $185,098 | $0 | $0 |
| 2014 | $2,640 | $183,629 | $0 | $0 |
Property History
| Date | Event | Price | Change | Sq Ft Price |
|---|---|---|---|---|
| 07/13/2025 07/13/25 | Price Changed | $549,000 | -7.7% | $181 / Sq Ft |
| 06/17/2025 06/17/25 | Price Changed | $595,000 | -8.4% | $196 / Sq Ft |
| 05/18/2025 05/18/25 | Price Changed | $649,900 | -6.5% | $214 / Sq Ft |
| 05/12/2025 05/12/25 | Price Changed | $695,000 | -7.3% | $229 / Sq Ft |
| 05/03/2025 05/03/25 | For Sale | $749,900 | -- | $247 / Sq Ft |
Purchase History
| Date | Type | Sale Price | Title Company |
|---|---|---|---|
| Interfamily Deed Transfer | -- | -- |
Similar Homes in the area
Source: Stellar MLS
MLS Number: G5096457
APN: 01-19-24-0100-00D-01100
- 35344 Wild Cherry Ln
- 5331 Old Hickory Ln
- 0 E Harbor Dr
- 5614 E Harbor Dr
- 34245 Rosa Ln
- 4212 Harry Dr
- 35338 Lake Unity Rd
- 33415 Picciola Dr
- 25 Captains Point
- 4211 Windy Way
- 35428 Crescent Dr
- 64 Rose Dr
- 506 Honeysuckle Dr
- 32 Rose Dr
- 58 Rose Dr
- 8 Gallinule Ct
- 33 Rose Dr
- 30 Riverview Dr
- 24 Rose Dr
- 13 Sunrise Trail
- 5111 Magnolia Ridge Rd
- 35343 Old Lake Unity Rd
- 2129 Aitkin Loop
- 1542 Sterns Dr
- 803 Edith Dr
- 509 Edith Dr
- 900 Chestnut Dr
- 800 Phoenix Ave
- 1501 Akron Dr
- 39 Herald Dr
- 1416 Griffin Rd
- 2400 Silver Pointe Rd
- 1049 Atlantic Ave
- 722 Lemon Ave
- 5509 Indiana Dr
- 704 Elm Ave
- 711 Goss Ave
- 1508 Spring Lake Cove Ln
- 1721 Birchwood Cir Unit 1
- 32205 Edson Ave






