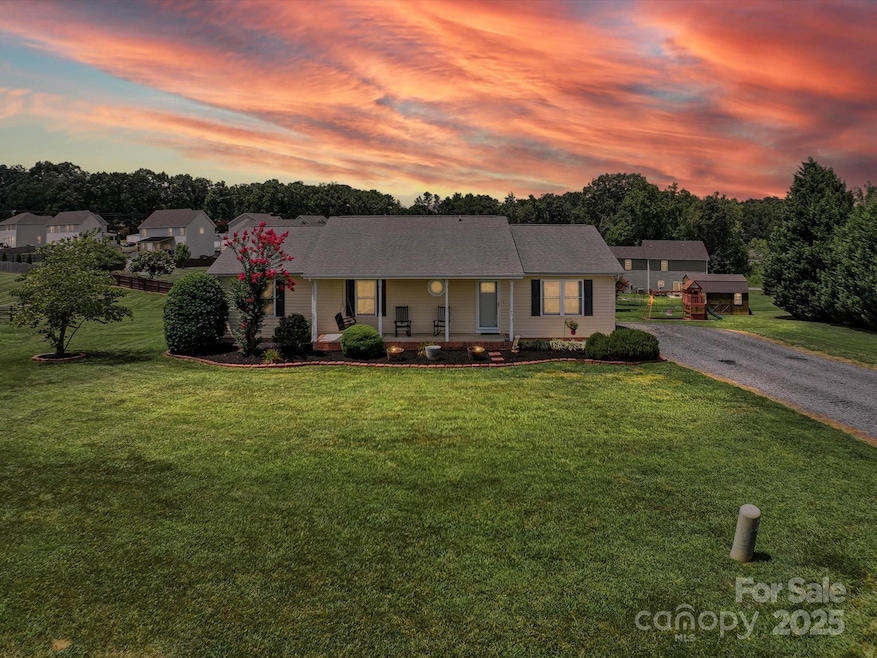5339 Lake Glenn Dr Stanfield, NC 28163
Estimated payment $1,919/month
Highlights
- Covered Patio or Porch
- 1-Story Property
- Ceiling Fan
- West Stanly Middle School Rated 9+
- Central Heating and Cooling System
About This Home
Nestled on the peaceful, sought-after western side of Stanly County, this charming 3-bedroom, 2-bath home offers the space and freedom you’ve been craving, without the constraints of an HOA. Sip your morning coffee on the full-length covered front porch and enjoy the quiet country air. Step inside to an open floor plan where the living room flows effortlessly into the kitchen and dining area, perfect for both everyday living and weekend entertaining. Outside, a spacious lot gives you room to breathe, garden, play, or simply watch the sunset. Located just outside the city limits but close enough for convenience, this is small-town living with big-time charm.
Listing Agent
Divine Real Estate Boutique, LLC Brokerage Email: divinerealestateboutique@gmail.com License #297390 Listed on: 07/25/2025
Co-Listing Agent
Divine Real Estate Boutique, LLC Brokerage Email: divinerealestateboutique@gmail.com License #338570
Home Details
Home Type
- Single Family
Est. Annual Taxes
- $1,474
Year Built
- Built in 2005
Lot Details
- Cleared Lot
- Property is zoned RA
Parking
- Driveway
Home Design
- Composition Roof
- Vinyl Siding
Interior Spaces
- 1,523 Sq Ft Home
- 1-Story Property
- Ceiling Fan
- Insulated Windows
- Crawl Space
Kitchen
- Electric Range
- Microwave
- Dishwasher
Bedrooms and Bathrooms
- 3 Main Level Bedrooms
- 2 Full Bathrooms
Outdoor Features
- Covered Patio or Porch
Schools
- Stanfield Elementary School
- West Stanly Middle School
- West Stanly High School
Utilities
- Central Heating and Cooling System
- Septic Tank
Community Details
- Renee Ford Road Plantation Subdivision
Listing and Financial Details
- Assessor Parcel Number 5563-01-46-5888
Map
Home Values in the Area
Average Home Value in this Area
Tax History
| Year | Tax Paid | Tax Assessment Tax Assessment Total Assessment is a certain percentage of the fair market value that is determined by local assessors to be the total taxable value of land and additions on the property. | Land | Improvement |
|---|---|---|---|---|
| 2025 | $1,474 | $233,926 | $59,024 | $174,902 |
| 2024 | $1,063 | $145,592 | $26,560 | $119,032 |
| 2023 | $1,063 | $145,592 | $26,560 | $119,032 |
| 2022 | $1,048 | $145,592 | $26,560 | $119,032 |
| 2021 | $1,034 | $145,592 | $26,560 | $119,032 |
| 2020 | $952 | $124,838 | $23,188 | $101,650 |
| 2019 | $961 | $124,838 | $23,188 | $101,650 |
| 2018 | $3,914 | $124,838 | $23,188 | $101,650 |
| 2017 | $961 | $124,838 | $23,188 | $101,650 |
| 2016 | $896 | $116,406 | $21,080 | $95,326 |
| 2015 | $887 | $116,406 | $21,080 | $95,326 |
| 2014 | $873 | $116,406 | $21,080 | $95,326 |
Property History
| Date | Event | Price | Change | Sq Ft Price |
|---|---|---|---|---|
| 07/25/2025 07/25/25 | For Sale | $340,000 | -- | $223 / Sq Ft |
Purchase History
| Date | Type | Sale Price | Title Company |
|---|---|---|---|
| Warranty Deed | $200,000 | None Available | |
| Deed | -- | -- | |
| Vendors Lien | $120,000 | None Available |
Mortgage History
| Date | Status | Loan Amount | Loan Type |
|---|---|---|---|
| Open | $60,000 | Credit Line Revolving | |
| Open | $160,000 | New Conventional | |
| Previous Owner | $10,000 | No Value Available | |
| Previous Owner | -- | No Value Available | |
| Previous Owner | $120,000 | New Conventional |
Source: Canopy MLS (Canopy Realtor® Association)
MLS Number: 4282912
APN: 5563-01-46-5888
- 0 Renee Ford Rd
- 11507 Valley Oaks Ln
- 11571 Valley Oaks Ln Unit 31
- 11565 Valley Oaks Ln Unit 32
- 11555 Valley Oaks Ln
- 11543 Valley Oaks Ln
- Hudson Plan at Garmon Mills Estates - Garmon Mill Estates
- Wayne Plan at Garmon Mills Estates - Garmon Mill Estates
- Wakefield Plan at Garmon Mills Estates - Garmon Mill Estates
- Calgary Plan at Garmon Mills Estates - Garmon Mill Estates
- Declan Plan at Garmon Mills Estates - Garmon Mill Estates
- TA4000 Plan at Garmon Mills Estates - Garmon Mill Estates
- Inverness Plan at Garmon Mills Estates - Garmon Mill Estates
- Kipling Plan at Garmon Mills Estates - Garmon Mill Estates
- TA2100 Plan at Garmon Mills Estates - Garmon Mill Estates
- Bayside Plan at Garmon Mills Estates - Garmon Mill Estates
- Lenox Plan at Garmon Mills Estates - Garmon Mill Estates
- Jasper Plan at Garmon Mills Estates - Garmon Mill Estates
- Wagner Plan at Garmon Mills Estates - Garmon Mill Estates
- Winslow Plan at Garmon Mills Estates - Garmon Mill Estates
- 11442 Charles Towne Way
- 13030 Hill Pine Rd
- 13030 Hill Pine Rd
- 3355 Saddlebrook Dr
- 13010 Hill Pine Rd
- 12946 Hill Pine Rd
- 12915 Hill Pine Rd
- 711 Saddlebred Ln
- 101 Aurora Mill Rd
- 112 Wildflower Dr
- 103 Meadowcreek Village Dr
- 322 Gentle Bend Cove
- 10813 Flintshire Rd
- 10813 Flintshire Rd
- 435 Oakleigh Ln
- 221 Wildflower Dr
- 678 Scarlet Leaf Ln
- 15313 Altomonte Ave
- 1606 C M Human Ct
- 1610 C M Human Ct







