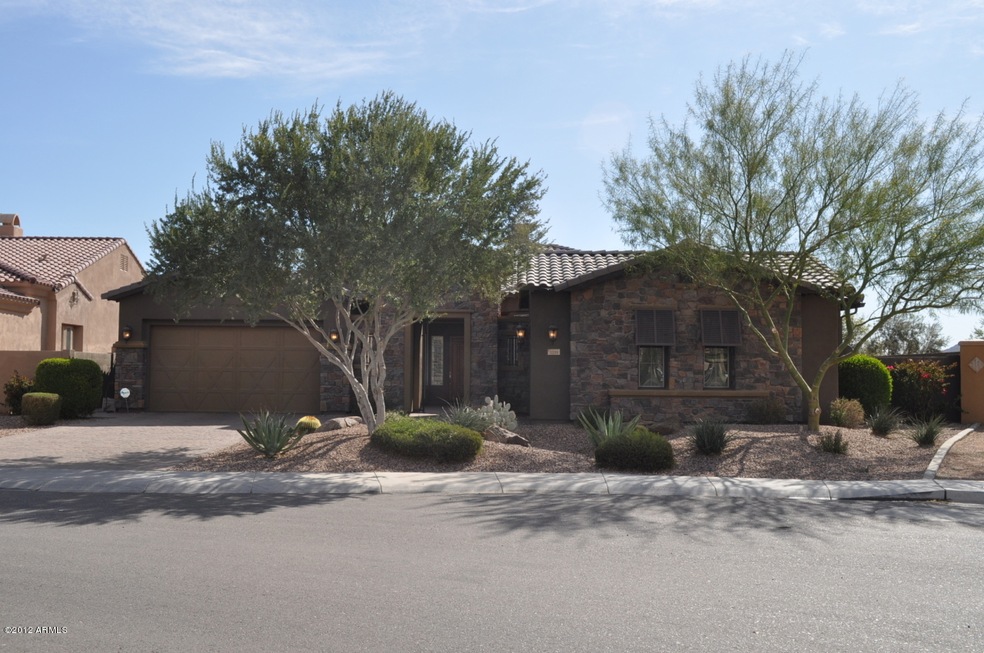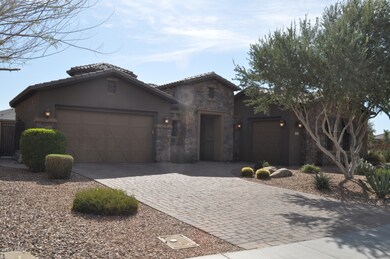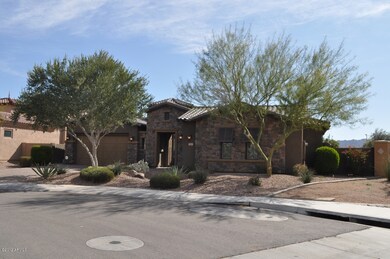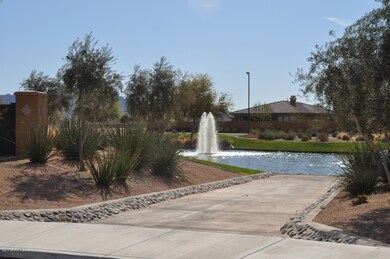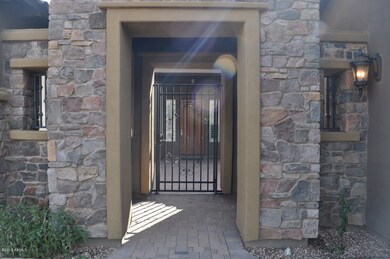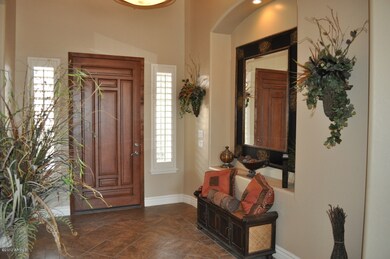
5339 S Luke Dr Chandler, AZ 85249
South Chandler NeighborhoodEstimated Value: $1,363,000 - $1,569,000
Highlights
- Heated Spa
- Gated Community
- Wood Flooring
- John & Carol Carlson Elementary School Rated A
- Community Lake
- Santa Barbara Architecture
About This Home
As of May 2012Incredible opportunity to own in Chandler's most sought after community. 4 bed+den, 3.5 bath, 3 car garage, pool and spa! Paver driveway leads to large private paver courtyard. Inside you'll find upgrades everywhere, 12' foot ceilings, wood floor, tile, upgraded granite kitchen w/island, upgraded cabinets, Viking stainless steel appliances, huge master suite w/his/hers walk-in closets, and snail shower, tech center, basement has huge living area, wet bar, 2 bedrooms and a bath. Out back, relax around the firepit, enjoy the pebbletec pool/spa, BBQ, or sit and relax on the flagstone patio as the kids enjoy the in ground trampoline. Situated across from the park with 1/2 Basketball court, ramada, kids play area this is one of the best homes and lots in the subdivision. Go Today!
Home Details
Home Type
- Single Family
Est. Annual Taxes
- $4,780
Year Built
- Built in 2006
Lot Details
- 0.28 Acre Lot
- Desert faces the front of the property
- Block Wall Fence
- Corner Lot
- Front and Back Yard Sprinklers
- Sprinklers on Timer
- Private Yard
- Grass Covered Lot
HOA Fees
- $145 Monthly HOA Fees
Parking
- 3 Car Garage
- 2 Open Parking Spaces
- Garage Door Opener
Home Design
- Santa Barbara Architecture
- Wood Frame Construction
- Tile Roof
- Stone Exterior Construction
- Stucco
Interior Spaces
- 4,740 Sq Ft Home
- 1-Story Property
- Ceiling height of 9 feet or more
- Ceiling Fan
- Gas Fireplace
- Fire Sprinkler System
- Finished Basement
Kitchen
- Eat-In Kitchen
- Breakfast Bar
- Gas Cooktop
- Built-In Microwave
- Kitchen Island
- Granite Countertops
Flooring
- Wood
- Carpet
- Tile
Bedrooms and Bathrooms
- 4 Bedrooms
- Primary Bathroom is a Full Bathroom
- 3.5 Bathrooms
- Dual Vanity Sinks in Primary Bathroom
- Bathtub With Separate Shower Stall
Pool
- Heated Spa
- Heated Pool
Outdoor Features
- Covered patio or porch
- Fire Pit
- Built-In Barbecue
Schools
- Audrey & Robert Ryan Elementary School
- Willie & Coy Payne Jr. High Middle School
- Basha High School
Utilities
- Refrigerated Cooling System
- Zoned Heating
- Heating System Uses Natural Gas
- High Speed Internet
- Cable TV Available
Listing and Financial Details
- Tax Lot 192
- Assessor Parcel Number 304-82-692
Community Details
Overview
- Association fees include ground maintenance, street maintenance
- Premier Property Mgt Association, Phone Number (480) 704-2900
- Built by TW Lewis
- Alicante At Valencia 2 Subdivision, Alvado Floorplan
- Community Lake
Recreation
- Community Playground
- Bike Trail
Security
- Gated Community
Ownership History
Purchase Details
Home Financials for this Owner
Home Financials are based on the most recent Mortgage that was taken out on this home.Purchase Details
Home Financials for this Owner
Home Financials are based on the most recent Mortgage that was taken out on this home.Purchase Details
Similar Homes in Chandler, AZ
Home Values in the Area
Average Home Value in this Area
Purchase History
| Date | Buyer | Sale Price | Title Company |
|---|---|---|---|
| Schneiders Thomas | $595,000 | Security Title Agency | |
| Wheeler Mark D | $1,037,711 | American Heritage Title Agen | |
| Tw Lewis Finesterra Llc | $324,000 | Chicago Title Insurance Co |
Mortgage History
| Date | Status | Borrower | Loan Amount |
|---|---|---|---|
| Previous Owner | Wheeler Mark D | $108,200 | |
| Previous Owner | Wheeler Mark D | $865,000 |
Property History
| Date | Event | Price | Change | Sq Ft Price |
|---|---|---|---|---|
| 05/25/2012 05/25/12 | Sold | $595,000 | 0.0% | $126 / Sq Ft |
| 02/18/2012 02/18/12 | Pending | -- | -- | -- |
| 02/15/2012 02/15/12 | For Sale | $595,000 | -- | $126 / Sq Ft |
Tax History Compared to Growth
Tax History
| Year | Tax Paid | Tax Assessment Tax Assessment Total Assessment is a certain percentage of the fair market value that is determined by local assessors to be the total taxable value of land and additions on the property. | Land | Improvement |
|---|---|---|---|---|
| 2025 | $6,944 | $81,378 | -- | -- |
| 2024 | $6,800 | $77,503 | -- | -- |
| 2023 | $6,800 | $98,370 | $19,670 | $78,700 |
| 2022 | $6,568 | $74,930 | $14,980 | $59,950 |
| 2021 | $6,757 | $75,130 | $15,020 | $60,110 |
| 2020 | $6,715 | $67,180 | $13,430 | $53,750 |
| 2019 | $6,460 | $65,260 | $13,050 | $52,210 |
| 2018 | $6,256 | $67,160 | $13,430 | $53,730 |
| 2017 | $5,843 | $58,810 | $11,760 | $47,050 |
| 2016 | $5,623 | $57,670 | $11,530 | $46,140 |
| 2015 | $5,364 | $55,930 | $11,180 | $44,750 |
Agents Affiliated with this Home
-
Jason Liborio

Seller's Agent in 2012
Jason Liborio
HomeSmart
(480) 540-4552
5 in this area
14 Total Sales
-
Carol Kawell
C
Buyer's Agent in 2012
Carol Kawell
The Madison Group
(602) 750-4666
5 Total Sales
Map
Source: Arizona Regional Multiple Listing Service (ARMLS)
MLS Number: 4716659
APN: 304-82-692
- 5346 S Fairchild Ln
- 5291 S Bradshaw Place
- 3654 E San Pedro Place
- 5226 S Fairchild Ln
- 5206 S Fairchild Ln
- 3425 E Birchwood Place
- 3353 E Nolan Dr
- 3291 E Cherrywood Place
- 5122 S Miller Place
- 3556 E Bartlett Place
- 3840 E San Mateo Way
- 3806 E Taurus Place
- 5330 S Big Horn Place
- 3797 E Taurus Place
- 3842 E Bartlett Way
- 3918 E Libra Place
- 3852 E Bartlett Way
- 3374 E Aquarius Ct
- 3333 E Powell Place
- 5389 S Scott Place
- 5339 S Luke Dr
- 5309 S Luke Dr
- 5350 S Bradshaw Place
- 5279 S Luke Dr
- 5320 S Bradshaw Place
- 5290 S Bradshaw Place
- 5249 S Luke Dr
- 5336 S Fairchild Ln
- 5260 S Bradshaw Place
- 5326 S Fairchild Ln
- 5219 S Luke Dr
- 5248 S Luke Dr
- 5230 S Bradshaw Place
- 5316 S Fairchild Ln
- 5431 S San Sebastian Place
- 5421 S San Sebastian Place
- 5321 S Bradshaw Place
- 5441 S San Sebastian Place
- 5391 S San Sebastian Place
- 5237 S Fairchild Ln
