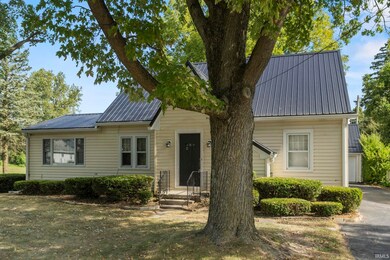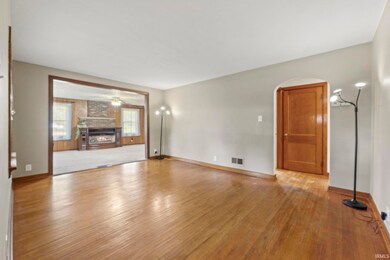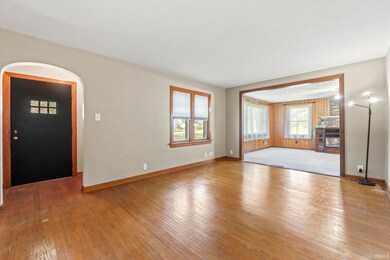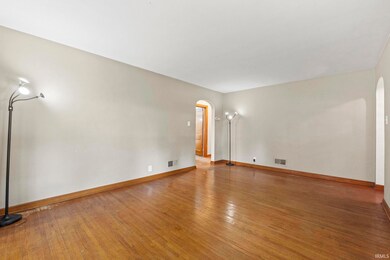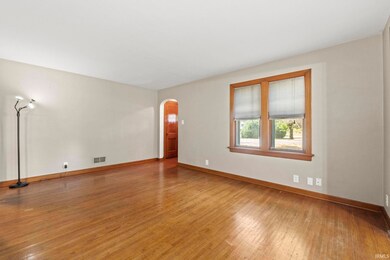
5339 Winchester Rd Fort Wayne, IN 46819
Southwood Park Neighborhood
4
Beds
2
Baths
1,760
Sq Ft
0.45
Acres
Highlights
- Primary Bedroom Suite
- Wood Flooring
- Eat-In Kitchen
- Contemporary Architecture
- 2 Car Detached Garage
- Cedar Closet
About This Home
As of November 2024**Back on the Market!! With no fault of the sellers!!!** Move Right into this Well Maintained Home Featuring: 4 Bedrooms, 2 Baths, Large Eat-In Kitchen, Living Room, Dining Room, Beautiful Hard Wood Floors, Unfinished Basement- Great for Storage, Detached 2 Car Garage, Newer Metal Roof, Freshly Painted -situated on a Large Double Lot with Mature Trees and so much more! Schedule your showing today. You don't want to miss this one!
Home Details
Home Type
- Single Family
Est. Annual Taxes
- $1,635
Year Built
- Built in 1949
Lot Details
- 0.45 Acre Lot
- Rural Setting
- Sloped Lot
Parking
- 2 Car Detached Garage
- Driveway
Home Design
- Contemporary Architecture
- Metal Roof
- Vinyl Construction Material
Interior Spaces
- 2-Story Property
- Entrance Foyer
- Living Room with Fireplace
- Eat-In Kitchen
- Electric Dryer Hookup
Flooring
- Wood
- Carpet
Bedrooms and Bathrooms
- 4 Bedrooms
- Primary Bedroom Suite
- Cedar Closet
Partially Finished Basement
- Block Basement Construction
- 1 Bathroom in Basement
- Crawl Space
Schools
- Waynedale Elementary School
- Kekionga Middle School
- Wayne High School
Utilities
- Forced Air Heating and Cooling System
- Heating System Uses Gas
Listing and Financial Details
- Assessor Parcel Number 02-12-22-401-011.000-074
Ownership History
Date
Name
Owned For
Owner Type
Purchase Details
Listed on
Sep 5, 2024
Closed on
Nov 15, 2024
Sold by
Pm Property Group Llc
Bought by
Reed Michael J
Seller's Agent
Stacey Fields
Krueckeberg Auction And Realty
Buyer's Agent
Brittani Boxleitner
American Dream Team Real Estate Brokers
List Price
$219,900
Sold Price
$210,000
Premium/Discount to List
-$9,900
-4.5%
Total Days on Market
49
Views
123
Current Estimated Value
Home Financials for this Owner
Home Financials are based on the most recent Mortgage that was taken out on this home.
Estimated Appreciation
$2,532
Avg. Annual Appreciation
2.43%
Original Mortgage
$199,500
Outstanding Balance
$198,578
Interest Rate
6.44%
Mortgage Type
New Conventional
Estimated Equity
$13,954
Purchase Details
Closed on
Jul 19, 2024
Sold by
Valadez Carlos
Bought by
Pm Property Group Llc
Purchase Details
Closed on
Mar 11, 2008
Sold by
Valadez Carlos and Valadez Leana M
Bought by
Valadez Carlos
Home Financials for this Owner
Home Financials are based on the most recent Mortgage that was taken out on this home.
Original Mortgage
$76,396
Interest Rate
5.93%
Mortgage Type
Stand Alone Refi Refinance Of Original Loan
Map
Create a Home Valuation Report for This Property
The Home Valuation Report is an in-depth analysis detailing your home's value as well as a comparison with similar homes in the area
Similar Homes in Fort Wayne, IN
Home Values in the Area
Average Home Value in this Area
Purchase History
| Date | Type | Sale Price | Title Company |
|---|---|---|---|
| Warranty Deed | $210,000 | Metropolitan Title Of In | |
| Warranty Deed | $140,000 | Metropolitan Title Of In | |
| Interfamily Deed Transfer | -- | Fiserv Lending Solutions |
Source: Public Records
Mortgage History
| Date | Status | Loan Amount | Loan Type |
|---|---|---|---|
| Open | $199,500 | New Conventional | |
| Previous Owner | $69,056 | FHA | |
| Previous Owner | $76,396 | Stand Alone Refi Refinance Of Original Loan |
Source: Public Records
Property History
| Date | Event | Price | Change | Sq Ft Price |
|---|---|---|---|---|
| 11/15/2024 11/15/24 | Sold | $210,000 | -4.5% | $119 / Sq Ft |
| 10/24/2024 10/24/24 | Pending | -- | -- | -- |
| 10/15/2024 10/15/24 | For Sale | $219,900 | 0.0% | $125 / Sq Ft |
| 09/19/2024 09/19/24 | Pending | -- | -- | -- |
| 09/05/2024 09/05/24 | For Sale | $219,900 | -- | $125 / Sq Ft |
Source: Indiana Regional MLS
Tax History
| Year | Tax Paid | Tax Assessment Tax Assessment Total Assessment is a certain percentage of the fair market value that is determined by local assessors to be the total taxable value of land and additions on the property. | Land | Improvement |
|---|---|---|---|---|
| 2024 | $1,625 | $160,400 | $17,300 | $143,100 |
| 2023 | $1,625 | $157,000 | $17,300 | $139,700 |
| 2022 | $1,442 | $134,600 | $15,700 | $118,900 |
| 2021 | $1,367 | $125,200 | $20,700 | $104,500 |
| 2020 | $1,168 | $112,700 | $20,700 | $92,000 |
| 2019 | $1,208 | $113,400 | $20,700 | $92,700 |
| 2018 | $766 | $88,700 | $13,500 | $75,200 |
| 2017 | $732 | $85,600 | $13,500 | $72,100 |
| 2016 | $630 | $80,400 | $13,500 | $66,900 |
| 2014 | $479 | $70,900 | $14,300 | $56,600 |
| 2013 | $469 | $70,900 | $14,300 | $56,600 |
Source: Public Records
Source: Indiana Regional MLS
MLS Number: 202434091
APN: 02-12-22-401-011.000-074
Nearby Homes
- 5530 Winchester Rd
- 4707 Old Mill Rd
- 4942 S Wayne Ave
- 820 Prange Dr
- 5521 S Wayne Ave Unit 5521
- 601 W Pettit Ave
- 525 W Pettit Ave
- 801 Pasadena Dr
- 4324 Pembroke Ln
- 725 Pasadena Dr
- 4415 Indiana Ave
- 4305 Drury Ln
- 444 W Fairfax Ave
- 5645 S Wayne Ave Unit D
- 2517 Genesee Ave
- 4215 Drury Ln
- 2318 Fairfield Ave
- 2614 Timbers Dr
- 4317 S Wayne Ave
- 6305 Bluffton Rd

