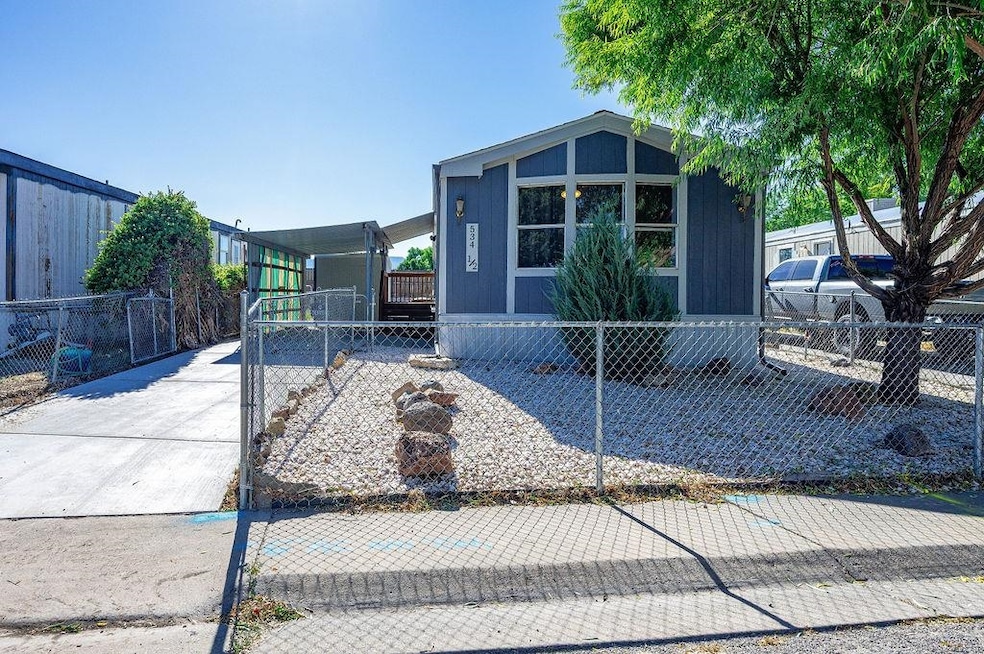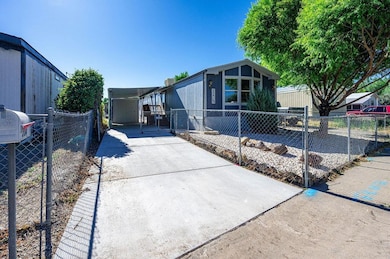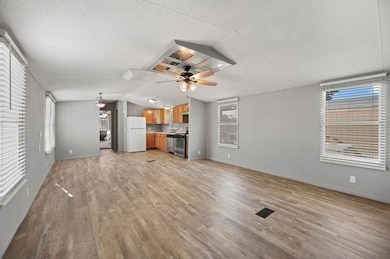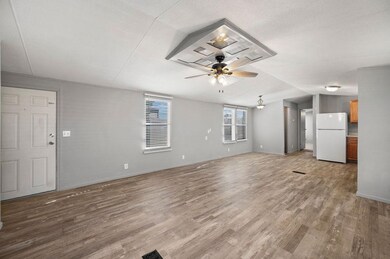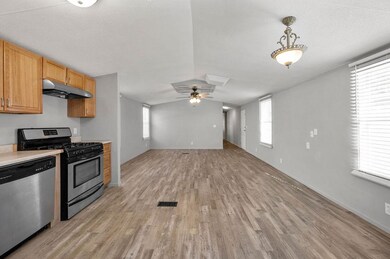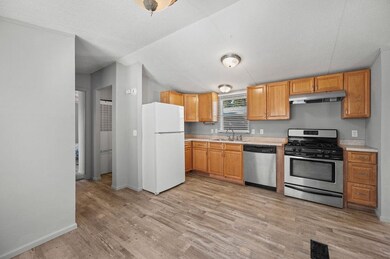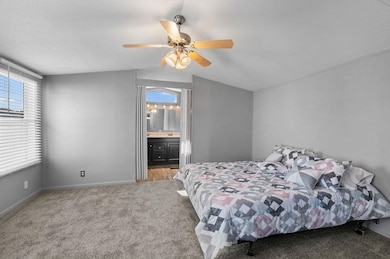534 1/2 Normandy Way Grand Junction, CO 81501
Downtown Grand Junction NeighborhoodEstimated payment $1,441/month
Highlights
- Main Floor Primary Bedroom
- Walk-In Closet
- Shed
- Covered Deck
- Living Room
- Luxury Vinyl Plank Tile Flooring
About This Home
Perfect for anyone looking for an investment property, or a great place to live, this clean and neat 3 bedroom, 2 bath mobile home on its own lot in Cottonwood Meadows is a MUST SEE! The recently remodeled home has brand new flooring, carpet and paint throughout and includes a large living area and open kitchen/eating area. Split bedrooms provide privacy. The primary suite has lots of storage and includes a large private bath. The front of the unit faces the local park, and Nisley Elementary School is in back making this a nice quiet setting. A covered carport and outside storage shed, along with newly xeriscaped landscaping complete this well-kept home.
Property Details
Home Type
- Modular Prefabricated Home
Est. Annual Taxes
- $809
Year Built
- Built in 1999
Lot Details
- 3,920 Sq Ft Lot
- Lot Dimensions are 40x120
- Privacy Fence
- Chain Link Fence
- Xeriscape Landscape
Home Design
- Asphalt Roof
- Wood Siding
- Modular or Manufactured Materials
- Skirt
Interior Spaces
- 1,216 Sq Ft Home
- Ceiling Fan
- Window Treatments
- Living Room
- Dining Room
Kitchen
- Gas Oven or Range
- Dishwasher
- Disposal
Flooring
- Carpet
- Luxury Vinyl Plank Tile
Bedrooms and Bathrooms
- 3 Bedrooms
- Primary Bedroom on Main
- Walk-In Closet
- 2 Bathrooms
Laundry
- Laundry on main level
- Dryer
- Washer
Basement
- Block Basement Construction
- Crawl Space
Outdoor Features
- Covered Deck
- Shed
Schools
- Nisley Elementary School
- Bookcliff Middle School
- Central High School
Mobile Home
- Modular Prefabricated Home
Utilities
- Refrigerated Cooling System
- Evaporated cooling system
- Forced Air Heating System
Community Details
- Cottonwood Meadows Subdivision
Listing and Financial Details
- Assessor Parcel Number 2943-074-04-002
Map
Home Values in the Area
Average Home Value in this Area
Property History
| Date | Event | Price | List to Sale | Price per Sq Ft | Prior Sale |
|---|---|---|---|---|---|
| 10/03/2025 10/03/25 | Pending | -- | -- | -- | |
| 07/30/2025 07/30/25 | Price Changed | $260,000 | -8.8% | $214 / Sq Ft | |
| 06/17/2025 06/17/25 | For Sale | $285,000 | +81.8% | $234 / Sq Ft | |
| 12/21/2022 12/21/22 | Sold | $156,750 | -7.2% | $129 / Sq Ft | View Prior Sale |
| 12/11/2022 12/11/22 | Pending | -- | -- | -- | |
| 12/02/2022 12/02/22 | For Sale | $169,000 | +101.2% | $139 / Sq Ft | |
| 07/14/2017 07/14/17 | Sold | $84,000 | -0.6% | $69 / Sq Ft | View Prior Sale |
| 06/15/2017 06/15/17 | Pending | -- | -- | -- | |
| 04/06/2017 04/06/17 | For Sale | $84,500 | +34.1% | $69 / Sq Ft | |
| 09/10/2013 09/10/13 | Sold | $63,000 | -16.0% | $52 / Sq Ft | View Prior Sale |
| 08/11/2013 08/11/13 | Pending | -- | -- | -- | |
| 06/19/2013 06/19/13 | For Sale | $75,000 | -- | $62 / Sq Ft |
Source: Grand Junction Area REALTOR® Association
MLS Number: 20252864
- 536 1/2 Normandy Way
- 2863 Texas Ave
- 543 1/2 Wasatch St
- 2879 Mesa Ave
- 517 28 1 2 Rd Unit 4F
- 555 28 1 2 Rd Unit 10
- 575 28 1 2 Rd Unit 66
- 558 Garden Grove Ct
- 516 28 3 4 Rd
- 512,514,516 28 3 4 Rd
- 133 Epps Dr
- 557 N Sparn Ct
- 575 28 1 4 Rd Unit 2
- TBD 28 1 4 Rd
- 490 Sparn St
- 542 29 Rd
- 2823 1/2 Elm Ave
- 517 28 1 4 Rd
- 2823 Elm Ave
- 569 Graff Dairy Ct
