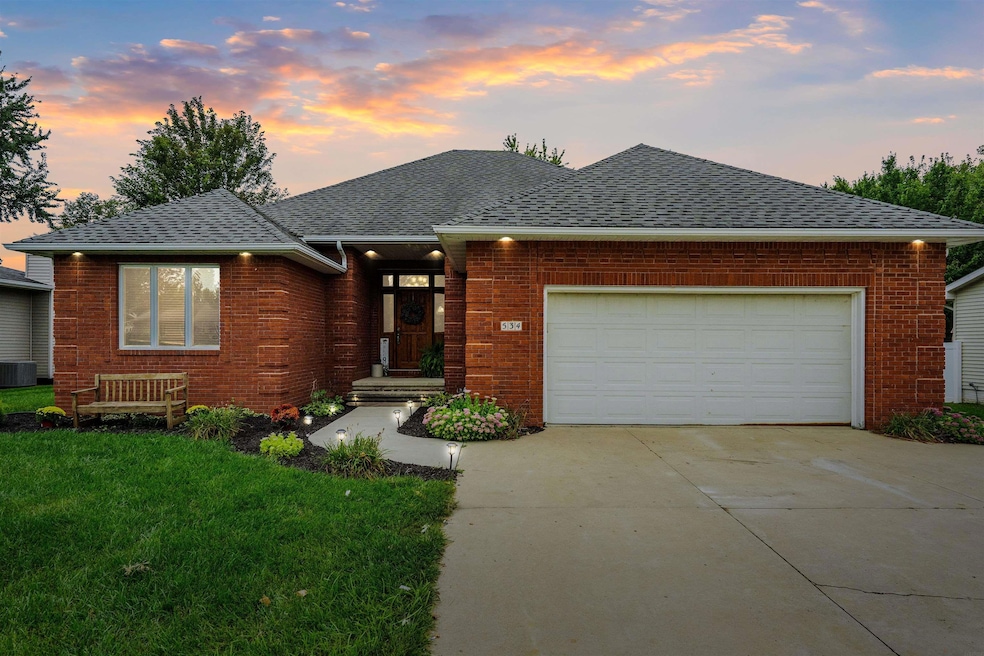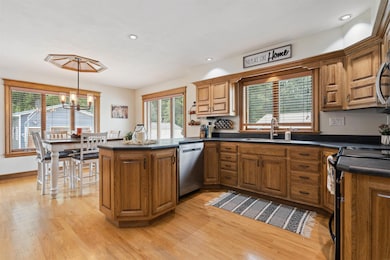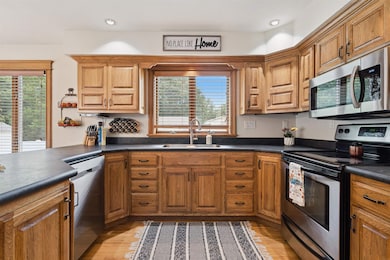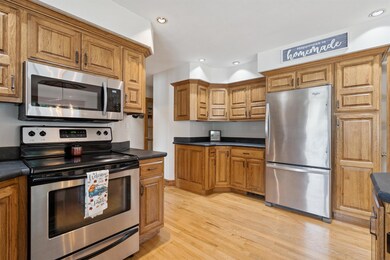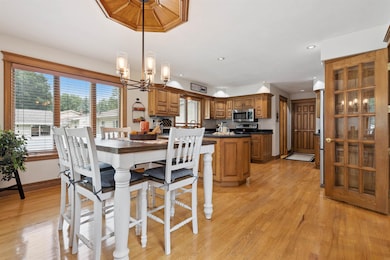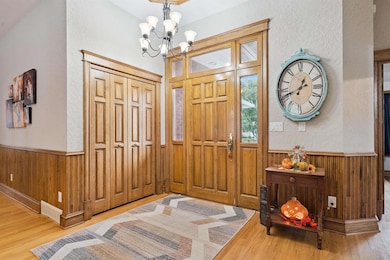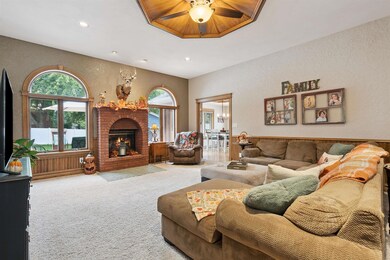Estimated payment $2,255/month
Highlights
- Above Ground Pool
- Deck
- Solid Surface Countertops
- Jesup Middle School Rated 9+
- Cathedral Ceiling
- Beamed Ceilings
About This Home
NEW ROOF BEING REPLACED ON 9/26/2025. OVER $17,000.00 COST IN NEW ROOF. This remarkable home shines with curb appeal. Location says it all ! This 5 bedroom 4 bath BRICK home custom built by Corkery Construction which details custom master craft wood work and 9 panel doors throughout. Do not pass up this opportunity to be your dream home for your family. As you enter the front door you are astonished by the dramatic high ceiling medallions, oak crown molding, oak flooring, and masonry brick wood fireplace. The custom built oak kitchen cabinets have pull outs and were designed for all your cooking needs. Recent updates in the kitchen include newer microwave, dishwasher, (Sept 2025) and countertops. Conveniently located near the attached double garage and kitchen is main floor laundry and half bathroom. The master bedroom includes spacious closet, upgraded new tile walk in shower, jacuzzii bath tub, and onyx counter tops. There are two bedrooms and a full guest bathroom located between both bedrooms. As you enter the lower level you are welcomed with so many opportunities which include family, recreational room, and fitness area. There are two very spacious bedrooms with egress windows and a 3/4 bathroom. As you enter the backyard you are filled with lots of family time including swimming, grilling , bonfires, and playing basketball. The large deck consists of composite and brick. Behind the garage is perfect place for a garden. The mancave heated workshop/ garage which was built in 2023 is completely finished with insulation, drywall and a TV. Perfect for all the extras. New concrete patio added in 2020. Newer furnace a/c and water heater replaced in the last 5 years. This home is located 2 blocks from the Jesup School, 3 miles to the interstate, and 30 miles from the Cedar Valley.
Listing Agent
Berkshire Hathaway Home Services One Realty Centre License #S557480 Listed on: 09/06/2025

Home Details
Home Type
- Single Family
Est. Annual Taxes
- $4,300
Year Built
- Built in 1993
Lot Details
- 0.27 Acre Lot
- Lot Dimensions are 78x151
- Garden
Home Design
- Brick Exterior Construction
- Concrete Foundation
- Asphalt Roof
- Radon Mitigation System
Interior Spaces
- 2,986 Sq Ft Home
- Crown Molding
- Beamed Ceilings
- Cathedral Ceiling
- Ceiling Fan
- Track Lighting
- Fireplace Features Masonry
- Pocket Doors
- French Doors
- Panel Doors
- Partially Finished Basement
- Sump Pump
- Pull Down Stairs to Attic
- Fire and Smoke Detector
Kitchen
- Free-Standing Range
- Built-In Microwave
- Dishwasher
- Solid Surface Countertops
- Disposal
Bedrooms and Bathrooms
- 5 Bedrooms
Laundry
- Laundry Room
- Laundry on main level
- Dryer
Parking
- 3 Car Attached Garage
- Heated Garage
- Workshop in Garage
Outdoor Features
- Above Ground Pool
- Deck
- Patio
Schools
- Jesup Elementary And Middle School
- Jesup High School
Utilities
- Forced Air Heating and Cooling System
- Gas Water Heater
- Water Softener is Owned
Community Details
- Built by Corkery Construction
Listing and Financial Details
- Assessor Parcel Number 0531252006
Map
Home Values in the Area
Average Home Value in this Area
Tax History
| Year | Tax Paid | Tax Assessment Tax Assessment Total Assessment is a certain percentage of the fair market value that is determined by local assessors to be the total taxable value of land and additions on the property. | Land | Improvement |
|---|---|---|---|---|
| 2025 | $4,552 | $300,330 | $35,330 | $265,000 |
| 2024 | $4,552 | $267,470 | $31,550 | $235,920 |
| 2023 | $4,230 | $257,280 | $31,550 | $225,730 |
| 2022 | $4,182 | $218,510 | $25,040 | $193,470 |
| 2021 | $4,102 | $218,510 | $25,040 | $193,470 |
| 2020 | $4,102 | $202,660 | $22,530 | $180,130 |
| 2019 | $4,030 | $202,660 | $22,530 | $180,130 |
| 2018 | $3,816 | $198,480 | $22,530 | $175,950 |
| 2017 | $3,894 | $198,480 | $22,530 | $175,950 |
| 2016 | $3,766 | $198,620 | $14,900 | $183,720 |
| 2015 | $3,766 | $197,010 | $14,900 | $182,110 |
| 2014 | $3,898 | $197,010 | $14,900 | $182,110 |
Property History
| Date | Event | Price | List to Sale | Price per Sq Ft |
|---|---|---|---|---|
| 11/04/2025 11/04/25 | Pending | -- | -- | -- |
| 09/25/2025 09/25/25 | Price Changed | $360,000 | -5.2% | $121 / Sq Ft |
| 09/16/2025 09/16/25 | For Sale | $379,900 | 0.0% | $127 / Sq Ft |
| 09/07/2025 09/07/25 | Pending | -- | -- | -- |
| 09/06/2025 09/06/25 | For Sale | $379,900 | -- | $127 / Sq Ft |
Purchase History
| Date | Type | Sale Price | Title Company |
|---|---|---|---|
| Warranty Deed | $212,500 | None Available | |
| Warranty Deed | $200,000 | None Available |
Mortgage History
| Date | Status | Loan Amount | Loan Type |
|---|---|---|---|
| Closed | $21,250 | Closed End Mortgage | |
| Open | $191,250 | Closed End Mortgage | |
| Previous Owner | $160,000 | New Conventional |
Source: Northeast Iowa Regional Board of REALTORS®
MLS Number: NBR20254376
APN: 05.31.252.006
