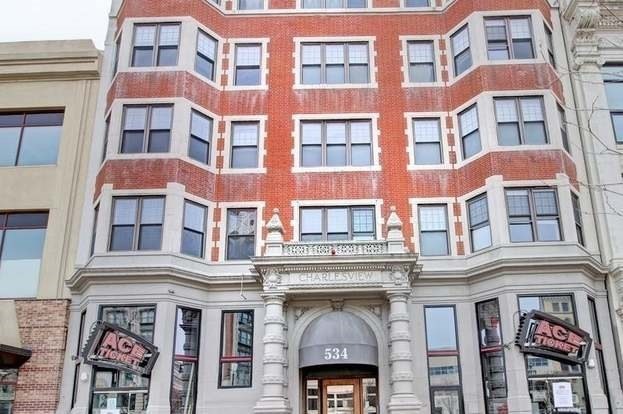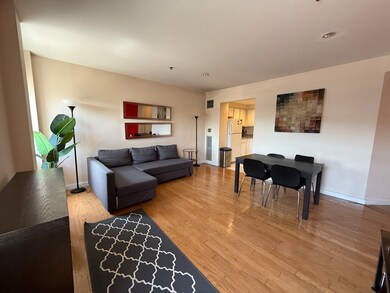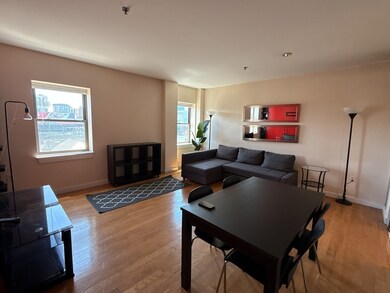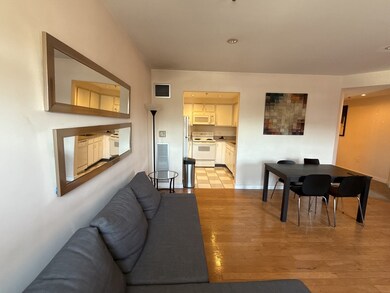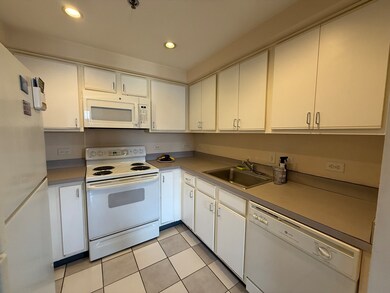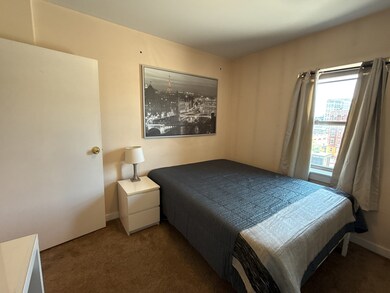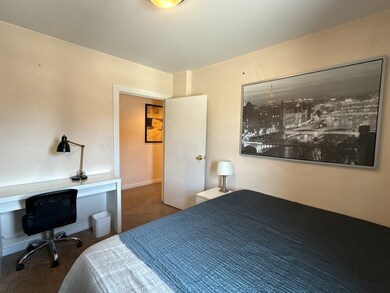534-538 Commonwealth Ave Unit 6D Boston, MA 02215
Fenway NeighborhoodHighlights
- Medical Services
- 2-minute walk to Kenmore Station
- Intercom
- 99,999,999 Sq Ft lot
- Property is near public transit
- 2-minute walk to Commonwealth Avenue Mall
About This Home
Move right into this fully furnished condo perched on the sixth floor of a professionally managed, elevator building in Kenmore Square. Sunlight washes over wall-to-wall carpeting, creating a hushed retreat above Commonwealth Avenue, while two well-separated bedrooms - each with generous closets share the convenience of two full baths. Central AC and heat. Life at 534 Commonwealth is famously effortless. A professionally managed, elevator building offers secured entry, tidy common areas, and laundry rooms on every floor. Step outside and Kenmore Station, Newbury Street boutiques, Fenway Park, and a galaxy of cafes, markets, and nightspots are moments away, with the Longwood Medical shuttle and Back Bay Commuter Rail close by for farther-flung adventures. Whether you're a visiting professor, medical resident, or anyone who craves a turnkey Boston base in a coveted address, #6D is easy living!
Condo Details
Home Type
- Condominium
Home Design
- 865 Sq Ft Home
Kitchen
- Range
- Microwave
- Dishwasher
- Disposal
Bedrooms and Bathrooms
- 2 Bedrooms
- 2 Full Bathrooms
Location
- Property is near public transit
- Property is near schools
Utilities
- Cooling Available
Listing and Financial Details
- Security Deposit $4,000
- Property Available on 7/1/25
- Rent includes water, sewer
- 12 Month Lease Term
- Assessor Parcel Number W:05 P:03939 S:048,4524961
Community Details
Overview
- Property has a Home Owners Association
Amenities
- Medical Services
- Shops
- Laundry Facilities
Recreation
- Park
Pet Policy
- No Pets Allowed
Map
Source: MLS Property Information Network (MLS PIN)
MLS Number: 73387477
- 566 Commonwealth Ave Unit 906
- 566 Commonwealth Ave Unit 706
- 566 Commonwealth Ave Unit 804
- 531 Newbury St
- 466 Commonwealth Ave Unit 301
- 19 Bay State Rd Unit 1
- 60 Charlesgate W Unit BA
- 416 Commonwealth Ave Unit 504
- 416 Commonwealth Ave Unit 212
- 416 Commonwealth Ave Unit 317
- 4 Charlesgate E Unit 604
- 4 Charlesgate E Unit 706
- 409 Commonwealth Ave Unit B
- 534 Beacon St Unit 707
- 534 Beacon St Unit 705
- 425 Newbury Street Parking Space
- 425 Newbury St Ps 170
- 425 Newbury St Ps163
- 529 Beacon St
- 425 Newbury St Unit Parking179
