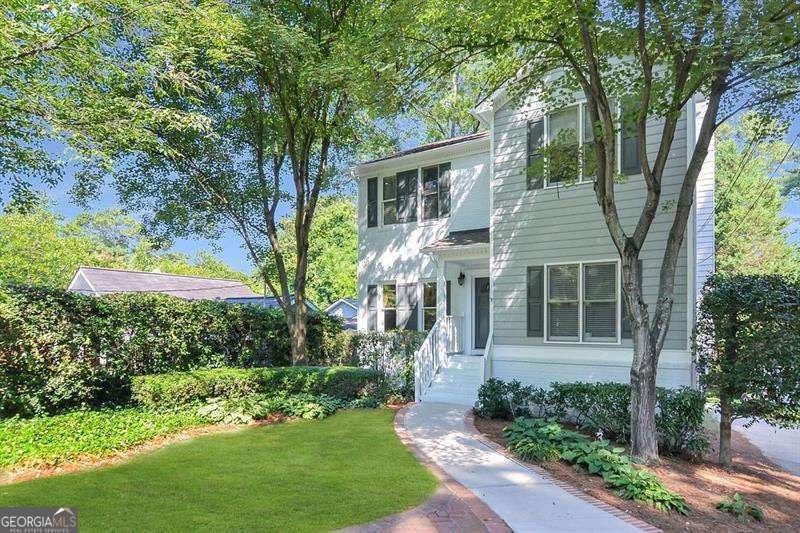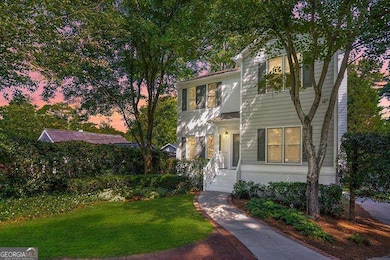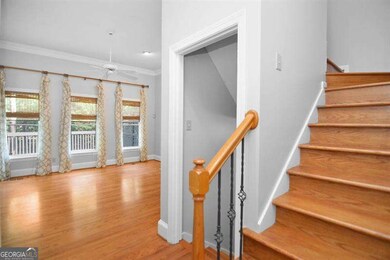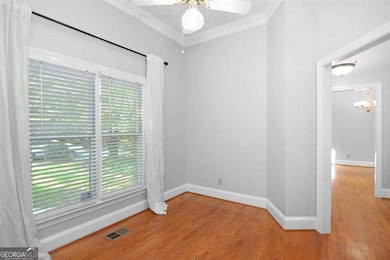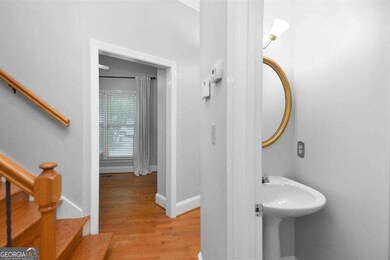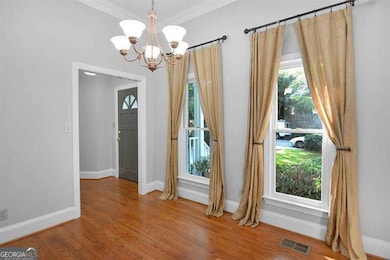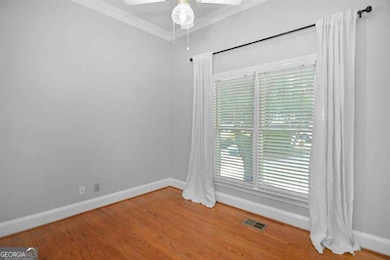534 Allen Rd NE Atlanta, GA 30324
Morningside NeighborhoodEstimated payment $5,269/month
Highlights
- City View
- Deck
- Vaulted Ceiling
- Morningside Elementary School Rated A-
- Property is near public transit
- Traditional Architecture
About This Home
Great home in great location with 3 Bedrooms 2.5 baths 1 car garage with storage space and parking up to 3 additional cars. This home has a seperate living room/office space, family room, dining room, eat-in kitchen with an island and large outdoor deck on the main level. 3 bedrooms and 2 full bath upstairs and in the basement you have ample space to use as an extra family room, a private office, exercise room or playroom. Also in the basement there is a large laundry room. This home is a block and a half from the Atlanta Beltline, walking distance to Ansley Mall, Piedmont Park and many restaurants, bars, grocery stores, etc. Owner/Seller is a Realtor.
Home Details
Home Type
- Single Family
Est. Annual Taxes
- $11,095
Year Built
- Built in 1991
Lot Details
- 8,276 Sq Ft Lot
- Wood Fence
Home Design
- Traditional Architecture
- Composition Roof
- Brick Front
Interior Spaces
- 3-Story Property
- Tray Ceiling
- Vaulted Ceiling
- Ceiling Fan
- Double Pane Windows
- Entrance Foyer
- Family Room with Fireplace
- Home Office
- Bonus Room
- Game Room
- Home Gym
- City Views
- Pull Down Stairs to Attic
Kitchen
- Breakfast Area or Nook
- Microwave
- Dishwasher
- Kitchen Island
- Disposal
Flooring
- Wood
- Carpet
- Tile
Bedrooms and Bathrooms
- 3 Bedrooms
- Walk-In Closet
- Double Vanity
Laundry
- Laundry Room
- Dryer
- Washer
Finished Basement
- Partial Basement
- Interior and Exterior Basement Entry
- Laundry in Basement
- Natural lighting in basement
Home Security
- Carbon Monoxide Detectors
- Fire and Smoke Detector
Parking
- 3 Car Garage
- Parking Pad
- Side or Rear Entrance to Parking
- Garage Door Opener
- Drive Under Main Level
Outdoor Features
- Deck
Location
- Property is near public transit
- Property is near shops
Schools
- Morningside Elementary School
- David T Howard Middle School
- Grady High School
Utilities
- Two cooling system units
- Central Heating and Cooling System
- Heating System Uses Natural Gas
- Gas Water Heater
- High Speed Internet
- Phone Available
- Cable TV Available
Community Details
Overview
- No Home Owners Association
- Piedmont Heights Subdivision
Recreation
- Park
Map
Home Values in the Area
Average Home Value in this Area
Tax History
| Year | Tax Paid | Tax Assessment Tax Assessment Total Assessment is a certain percentage of the fair market value that is determined by local assessors to be the total taxable value of land and additions on the property. | Land | Improvement |
|---|---|---|---|---|
| 2025 | $7,318 | $271,200 | $74,840 | $196,360 |
| 2023 | $9,497 | $229,400 | $72,800 | $156,600 |
| 2022 | $9,284 | $229,400 | $72,800 | $156,600 |
| 2021 | $6,482 | $229,400 | $72,800 | $156,600 |
| 2020 | $6,555 | $160,000 | $38,000 | $122,000 |
| 2019 | $487 | $160,000 | $38,000 | $122,000 |
| 2018 | $5,246 | $180,760 | $38,000 | $142,760 |
| 2017 | $5,473 | $126,720 | $26,640 | $100,080 |
| 2016 | $5,487 | $126,720 | $26,640 | $100,080 |
| 2015 | $5,977 | $126,720 | $26,640 | $100,080 |
| 2014 | $5,746 | $126,720 | $26,640 | $100,080 |
Property History
| Date | Event | Price | List to Sale | Price per Sq Ft |
|---|---|---|---|---|
| 11/09/2025 11/09/25 | Pending | -- | -- | -- |
| 11/07/2025 11/07/25 | For Sale | $825,000 | 0.0% | $363 / Sq Ft |
| 07/01/2022 07/01/22 | Rented | $4,541 | +0.9% | -- |
| 06/08/2022 06/08/22 | Price Changed | $4,500 | -10.0% | $2 / Sq Ft |
| 04/28/2022 04/28/22 | For Rent | $5,000 | +25.0% | -- |
| 07/18/2021 07/18/21 | Rented | $4,000 | 0.0% | -- |
| 07/18/2021 07/18/21 | Under Contract | -- | -- | -- |
| 07/05/2021 07/05/21 | For Rent | $4,000 | +33.3% | -- |
| 12/27/2018 12/27/18 | Rented | $3,000 | 0.0% | -- |
| 12/11/2018 12/11/18 | Under Contract | -- | -- | -- |
| 11/27/2018 11/27/18 | Price Changed | $3,000 | -7.7% | $2 / Sq Ft |
| 10/29/2018 10/29/18 | Price Changed | $3,250 | -7.1% | $2 / Sq Ft |
| 10/03/2018 10/03/18 | For Rent | $3,500 | +16.7% | -- |
| 10/31/2016 10/31/16 | Rented | $3,000 | 0.0% | -- |
| 10/03/2016 10/03/16 | Under Contract | -- | -- | -- |
| 09/19/2016 09/19/16 | For Rent | $3,000 | +25.0% | -- |
| 03/07/2014 03/07/14 | Rented | $2,400 | 0.0% | -- |
| 02/24/2014 02/24/14 | Under Contract | -- | -- | -- |
| 02/03/2014 02/03/14 | For Rent | $2,400 | -- | -- |
Purchase History
| Date | Type | Sale Price | Title Company |
|---|---|---|---|
| Warranty Deed | -- | -- | |
| Deed | $432,500 | -- | |
| Deed | $381,000 | -- |
Mortgage History
| Date | Status | Loan Amount | Loan Type |
|---|---|---|---|
| Previous Owner | $155,000 | Trade | |
| Previous Owner | $291,000 | New Conventional |
Source: Georgia MLS
MLS Number: 10639818
APN: 17-0056-0003-129-0
- 1761 Monroe Dr NE
- 1803 White Oak Hollow NE
- 1705 Monroe Dr NE Unit C05
- 1705 Monroe Dr NE Unit B4
- 1779 Beckham Place NE
- 1822 N Rock Springs Rd NE Unit 24
- 1821 N Rock Springs Rd NE
- 502 Ansley Villa Dr NE
- 1845 Windemere Dr NE
- 1751 N Pelham Rd NE
- 1905 Windemere Dr NE
- 585 Sherwood Rd NE
- 601 Sherwood Rd NE
- 581 Sherwood Rd NE
