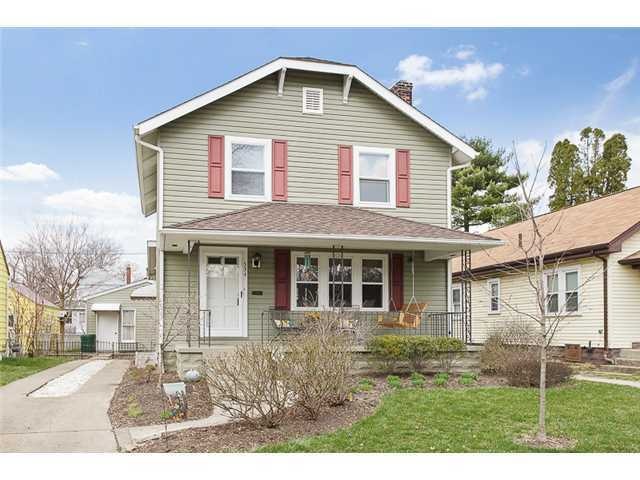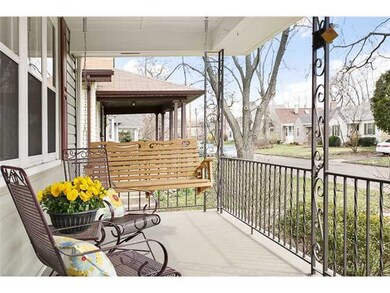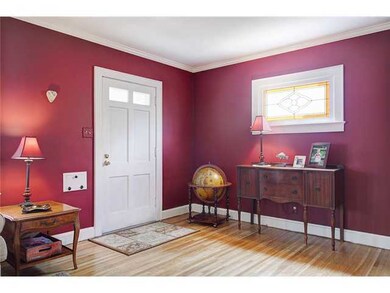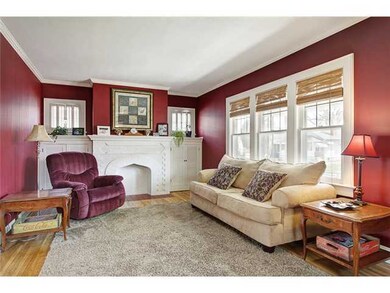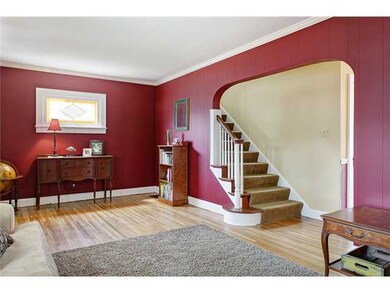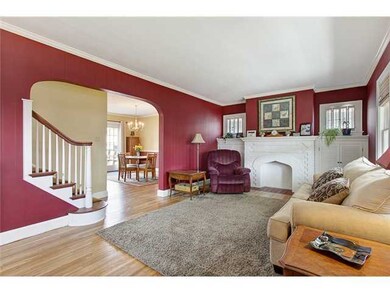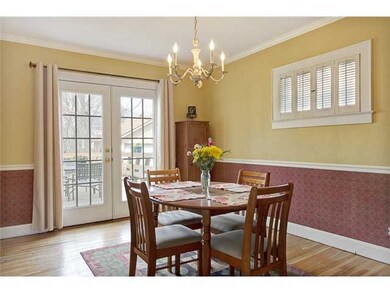
534 Crestview Rd Columbus, OH 43202
Clintonville NeighborhoodAbout This Home
As of May 2014Fabulous, charming and updated! You will love the wood floors, spacious rooms and natural light. Outside you can enjoy both the front porch and the large deck overlooking the fenced backyard and move in time to put in your vegetable garden in the ready to go garden space. The huge garage has a room with many possibilities-workout space, hobby/craft room, handyman work space, private office or just great storage. Don't miss your chance!
Last Agent to Sell the Property
Coldwell Banker Realty License #425052 Listed on: 04/10/2013

Last Buyer's Agent
Jennifer Foster
Coldwell Banker Realty
Home Details
Home Type
Single Family
Est. Annual Taxes
$5,457
Year Built
1930
Lot Details
0
Listing Details
- Type: Residential
- Accessible Features: No
- Year Built: 1930
- Tax Year: 2012
- Property Sub-Type: Single Family Residence
- Reso Fencing: Fenced
- Co List Office Phone: 614-451-0808
- MLS Status: Closed
- Subdivision Name: CLINTONVILLE
- Reso Fireplace Features: Decorative
- Reso Interior Features: Gas Range, Microwave, Refrigerator
- Unit Levels: Two
- New Construction: No
- Basement Basement YN2: Yes
- Rooms LL Laundry: Yes
- Rooms:Living Room: Yes
- Air Conditioning Central: Yes
- Interior Amenities Gas Range: Yes
- Interior Amenities Microwave: Yes
- Rooms Rec RmBsmt: Yes
- Exterior Vinyl Siding: Yes
- Levels Two2: Yes
- Fencing Fenced Yard: Yes
- Common Walls No Common Walls: Yes
- Special Features: None
- Property Sub Type: Detached
Interior Features
- Upstairs Bedrooms: 3
- Downstairs 2 Full Bathrooms: 1
- Upstairs 1 Full Bathrooms: 1
- Basement: Full
- Basement YN: Yes
- Full Bathrooms: 2
- Total Bedrooms: 3
- Fireplace: Yes
- Flooring: Wood
- Other Rooms:Dining Room: Yes
- Basement Description:Full: Yes
- Fireplace:Decorative: Yes
Exterior Features
- Common Walls: No Common Walls
- Patio And Porch Features: Deck
- Patio and Porch Features Deck: Yes
Garage/Parking
- Attached Garage: No
- Attached Garage: Yes
- Parking Features: Detached Garage
- Parking Features 2 Car Garage: Yes
- Parking Features Detached Garage: Yes
Utilities
- Heating: Forced Air
- Cooling: Central Air
- Cooling Y N: Yes
- HeatingYN: Yes
- Heating:Forced Air: Yes
- Heating:Gas2: Yes
Schools
- Junior High Dist: COLUMBUS CSD 2503 FRA CO.
Lot Info
- Parcel Number: 010-048628
Tax Info
- Tax Annual Amount: 4058.0
Ownership History
Purchase Details
Home Financials for this Owner
Home Financials are based on the most recent Mortgage that was taken out on this home.Purchase Details
Home Financials for this Owner
Home Financials are based on the most recent Mortgage that was taken out on this home.Purchase Details
Home Financials for this Owner
Home Financials are based on the most recent Mortgage that was taken out on this home.Purchase Details
Home Financials for this Owner
Home Financials are based on the most recent Mortgage that was taken out on this home.Purchase Details
Purchase Details
Similar Homes in Columbus, OH
Home Values in the Area
Average Home Value in this Area
Purchase History
| Date | Type | Sale Price | Title Company |
|---|---|---|---|
| Warranty Deed | $229,000 | Talon Title | |
| Warranty Deed | $209,900 | None Available | |
| Warranty Deed | $193,000 | Powell Tit | |
| Executors Deed | $158,500 | Chicago Title West | |
| Interfamily Deed Transfer | -- | -- | |
| Deed | -- | -- |
Mortgage History
| Date | Status | Loan Amount | Loan Type |
|---|---|---|---|
| Open | $177,700 | New Conventional | |
| Closed | $183,200 | New Conventional | |
| Previous Owner | $167,920 | Purchase Money Mortgage | |
| Previous Owner | $190,435 | FHA | |
| Previous Owner | $108,600 | Unknown | |
| Previous Owner | $120,000 | No Value Available |
Property History
| Date | Event | Price | Change | Sq Ft Price |
|---|---|---|---|---|
| 03/27/2025 03/27/25 | Off Market | $209,900 | -- | -- |
| 05/22/2014 05/22/14 | Sold | $229,000 | -0.4% | $139 / Sq Ft |
| 04/22/2014 04/22/14 | Pending | -- | -- | -- |
| 03/27/2014 03/27/14 | For Sale | $229,900 | +9.5% | $139 / Sq Ft |
| 06/17/2013 06/17/13 | Sold | $209,900 | 0.0% | $127 / Sq Ft |
| 05/18/2013 05/18/13 | Pending | -- | -- | -- |
| 04/10/2013 04/10/13 | For Sale | $209,900 | -- | $127 / Sq Ft |
Tax History Compared to Growth
Tax History
| Year | Tax Paid | Tax Assessment Tax Assessment Total Assessment is a certain percentage of the fair market value that is determined by local assessors to be the total taxable value of land and additions on the property. | Land | Improvement |
|---|---|---|---|---|
| 2024 | $5,457 | $121,590 | $35,840 | $85,750 |
| 2023 | $5,387 | $121,590 | $35,840 | $85,750 |
| 2022 | $4,791 | $92,370 | $26,500 | $65,870 |
| 2021 | $4,799 | $92,370 | $26,500 | $65,870 |
| 2020 | $4,805 | $92,370 | $26,500 | $65,870 |
| 2019 | $4,128 | $68,040 | $20,370 | $47,670 |
| 2018 | $4,112 | $68,040 | $20,370 | $47,670 |
| 2017 | $4,125 | $68,040 | $20,370 | $47,670 |
| 2016 | $4,521 | $68,250 | $16,170 | $52,080 |
| 2015 | $4,104 | $68,250 | $16,170 | $52,080 |
| 2014 | $4,114 | $68,250 | $16,170 | $52,080 |
| 2013 | $2,029 | $68,250 | $16,170 | $52,080 |
Agents Affiliated with this Home
-
J
Seller's Agent in 2014
Jennifer Foster
Coldwell Banker Realty
-
M
Buyer's Agent in 2014
Melinda Farwick
RE/MAX Resource
-

Seller's Agent in 2013
Tiffany Panhuis
Coldwell Banker Realty
(614) 208-4562
34 in this area
158 Total Sales
Map
Source: Columbus and Central Ohio Regional MLS
MLS Number: 213011751
APN: 010-048628
- 539 Olentangy St
- 472 Tibet Rd
- 2804 Indianola Ave
- 2883 Indianola Ave
- 364 Olentangy St
- 2666 Summit St
- 3038 Indianola Ave
- 431 Glen Echo Cir
- 415 Glen Echo Cir
- 291-293 Olentangy St
- 740 Melrose Ave
- 2680 Deming Ave
- 2590 Summit St
- 255 E Kelso Rd
- 788 E Tibet Rd
- 2521 Glenmawr Ave
- 2705 Osceola Ave
- 2584 Deming Ave
- 813 Wainwright Dr
- 2661 Osceola Ave
