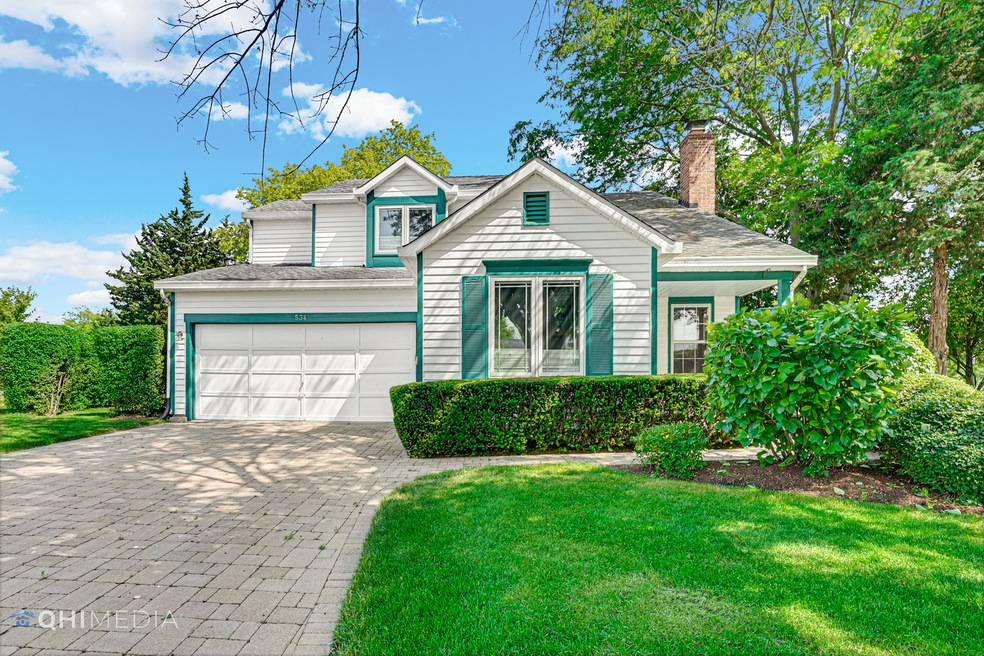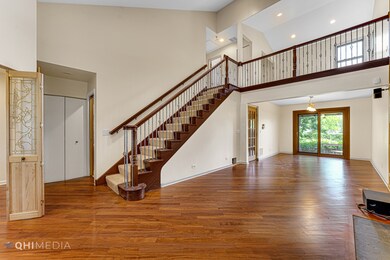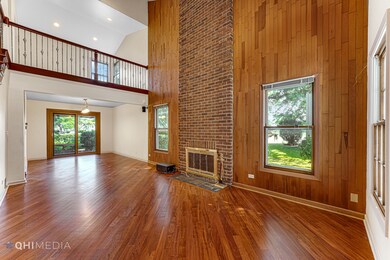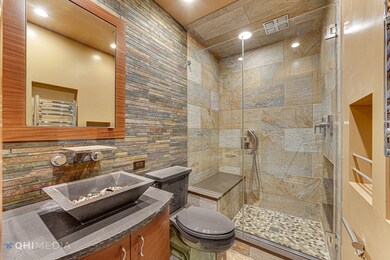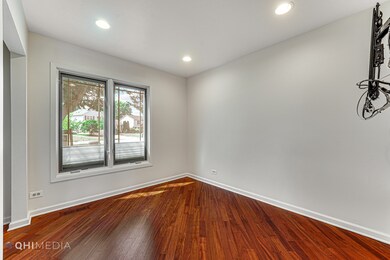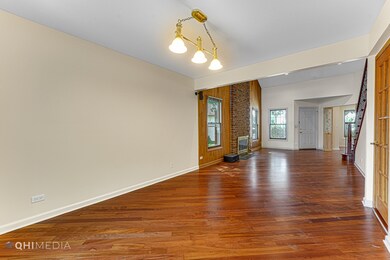
534 Crown Point Ct Buffalo Grove, IL 60089
Estimated Value: $506,000 - $577,000
Highlights
- Heated Floors
- Property is near a park
- Vaulted Ceiling
- Ivy Hall Elementary School Rated A
- Back to Public Ground
- Main Floor Bedroom
About This Home
As of August 2023Nestled within a cozy cul de sac and backing to picturesque Willow Stream Park, this is one of the best locations in Buffalo Grove! Upon entering, prepare to be impressed by the dramatic vaulted ceilings showcasing the beautiful LOFT which can easily be converted into a THIRD BEDROOM. The second floor also features a huge master bedroom with a dream walk-in closet, laundry chute, built-ins and access to the shared bathroom which has a luxurious jetted tub and separate shower. The first floor exhibits many conveniences such as a 1st floor bedroom, 1st floor full bathroom and 1st floor laundry. The spacious kitchen features a brand-new refrigerator, plenty of cabinets, a large island and a bar-height dishwasher. You will love the stunning backyard private oasis which is accessible via the dining room or kitchen and features professional landscaping, brick paver patio, double sided waterfall and pond. This home is full of upgrades including a sprinkler system, Brazilian cherry hardwood floors, surround sound in the master bedroom, stereo system in living room and second floor bathroom and heated floors in the kitchen, laundry room, bathroom, and shower. No shortage of storage in the unfinished basement which has a large crawl. Located within the boundaries of desirable elementary school district 96 and Stevenson High School, this is the home you have been waiting for! Large basement waiting to be finished for additional living space and a kids play room
Last Agent to Sell the Property
Baird & Warner License #475123071 Listed on: 06/26/2023

Home Details
Home Type
- Single Family
Est. Annual Taxes
- $10,665
Year Built
- Built in 1985
Lot Details
- 8,233 Sq Ft Lot
- Lot Dimensions are 38x104x22x98x115
- Back to Public Ground
- Backs to Open Ground
- Cul-De-Sac
- Paved or Partially Paved Lot
- Sprinkler System
Parking
- 2 Car Attached Garage
- Garage Door Opener
- Parking Included in Price
Home Design
- Vinyl Siding
Interior Spaces
- 2,612 Sq Ft Home
- 2-Story Property
- Built-In Features
- Vaulted Ceiling
- Family Room
- Living Room with Fireplace
- Combination Dining and Living Room
- Loft
- Storm Screens
Kitchen
- Built-In Oven
- Cooktop
- Microwave
- Dishwasher
- Wine Refrigerator
- Stainless Steel Appliances
- Disposal
Flooring
- Wood
- Carpet
- Heated Floors
Bedrooms and Bathrooms
- 2 Bedrooms
- 2 Potential Bedrooms
- Main Floor Bedroom
- Walk-In Closet
- Bathroom on Main Level
- 2 Full Bathrooms
- Whirlpool Bathtub
- Separate Shower
Laundry
- Laundry Room
- Laundry on main level
- Dryer
- Washer
- Sink Near Laundry
Unfinished Basement
- Partial Basement
- Sump Pump
- Crawl Space
Outdoor Features
- Brick Porch or Patio
- Outdoor Grill
Location
- Property is near a park
Schools
- Ivy Hall Elementary School
- Twin Groves Middle School
- Adlai E Stevenson High School
Utilities
- Forced Air Heating and Cooling System
- Heating System Uses Natural Gas
- Lake Michigan Water
- Multiple Water Heaters
Community Details
- Wellington Hills Subdivision
Listing and Financial Details
- Homeowner Tax Exemptions
Ownership History
Purchase Details
Home Financials for this Owner
Home Financials are based on the most recent Mortgage that was taken out on this home.Purchase Details
Home Financials for this Owner
Home Financials are based on the most recent Mortgage that was taken out on this home.Similar Homes in the area
Home Values in the Area
Average Home Value in this Area
Purchase History
| Date | Buyer | Sale Price | Title Company |
|---|---|---|---|
| Jaman Serghei | $500,000 | Proper Title | |
| Adler Sara | $260,000 | -- |
Mortgage History
| Date | Status | Borrower | Loan Amount |
|---|---|---|---|
| Open | Jaman Serghei | $349,930 | |
| Previous Owner | Adler Sara | $260,000 | |
| Previous Owner | Schaaf Daniel C | $20,000 |
Property History
| Date | Event | Price | Change | Sq Ft Price |
|---|---|---|---|---|
| 08/14/2023 08/14/23 | Sold | $499,900 | 0.0% | $191 / Sq Ft |
| 06/28/2023 06/28/23 | Pending | -- | -- | -- |
| 06/26/2023 06/26/23 | For Sale | $499,900 | -- | $191 / Sq Ft |
Tax History Compared to Growth
Tax History
| Year | Tax Paid | Tax Assessment Tax Assessment Total Assessment is a certain percentage of the fair market value that is determined by local assessors to be the total taxable value of land and additions on the property. | Land | Improvement |
|---|---|---|---|---|
| 2024 | $12,134 | $133,846 | $42,288 | $91,558 |
| 2023 | $11,087 | $126,294 | $39,902 | $86,392 |
| 2022 | $11,087 | $112,324 | $35,488 | $76,836 |
| 2021 | $10,665 | $111,113 | $35,105 | $76,008 |
| 2020 | $10,415 | $111,492 | $35,225 | $76,267 |
| 2019 | $10,272 | $111,081 | $35,095 | $75,986 |
| 2018 | $9,433 | $105,598 | $34,685 | $70,913 |
| 2017 | $9,322 | $103,133 | $33,875 | $69,258 |
| 2016 | $9,037 | $99,071 | $32,438 | $66,633 |
| 2015 | $8,790 | $92,651 | $30,336 | $62,315 |
| 2014 | $8,619 | $89,748 | $32,581 | $57,167 |
| 2012 | $8,531 | $89,928 | $32,646 | $57,282 |
Agents Affiliated with this Home
-
Linda Goland

Seller's Agent in 2023
Linda Goland
Baird Warner
(847) 494-0961
12 in this area
112 Total Sales
-
Ashley Thompson

Seller Co-Listing Agent in 2023
Ashley Thompson
Baird Warner
(847) 818-6030
8 in this area
170 Total Sales
-
Aleksandr Katsman

Buyer's Agent in 2023
Aleksandr Katsman
Barr Agency, Inc
(847) 687-7771
16 in this area
262 Total Sales
Map
Source: Midwest Real Estate Data (MRED)
MLS Number: 11788277
APN: 15-32-209-049
- 524 Crown Point Dr
- 320 Chateau Dr
- 560 Cherbourg Ct S
- 602 Cherbourg Dr
- 651 Silver Rock Ln
- 728 Old Checker Rd Unit C4
- 149 Toulon Dr Unit 5
- 170 Manchester Dr Unit 406
- 162 Toulon Dr Unit 18
- 881 Twisted Oak Ln
- 138 Toulon Dr
- 192 W Fox Hill Dr
- 792 Old Checker Rd Unit B6
- 810 Woodhollow Ln Unit 7
- 651 Marseilles Cir
- 910 Holly Stone Ln
- 720 Dunhill Dr
- 493 Thorndale Dr
- 751 Essington Ln
- 992 Hidden Lake Dr
- 534 Crown Point Ct
- 532 Crown Point Ct
- 536 Crown Point Ct
- 530 Crown Point Ct
- 538 Crown Point Ct
- 540 Crown Point Ct
- 528 Crown Point Ct Unit 2
- 542 Crown Point Ct
- 544 Crown Point Ct
- 526 Crown Point Ct
- 518 Crown Point Dr
- 546 Crown Point Ct
- 516 Crown Point Dr
- 512 Crown Point Dr
- 510 Crown Point Dr
- 520 Crown Point Dr
- 508 Crown Point Dr
- 514 Crown Point Dr
- 522 Crown Point Dr
- 548 Crown Point Ct
