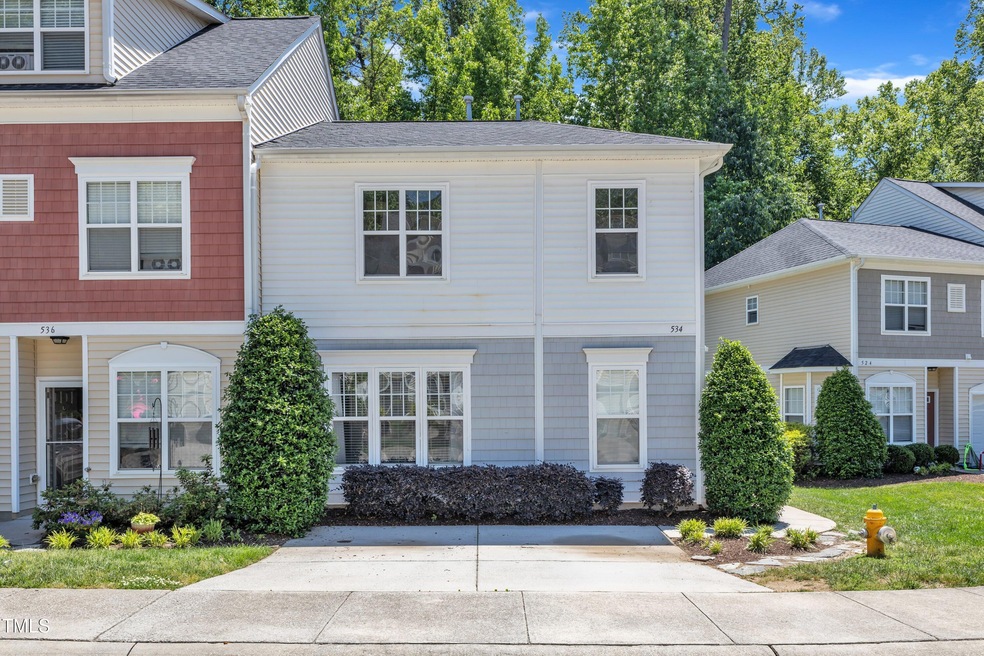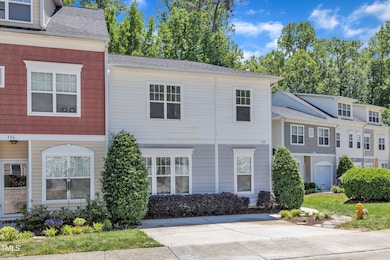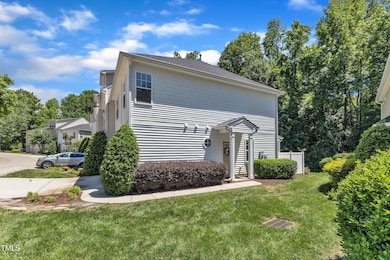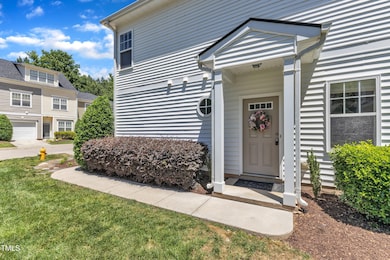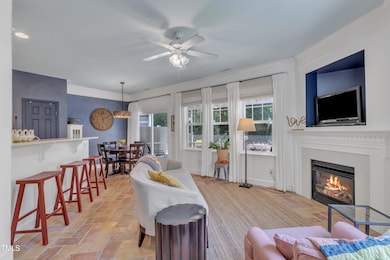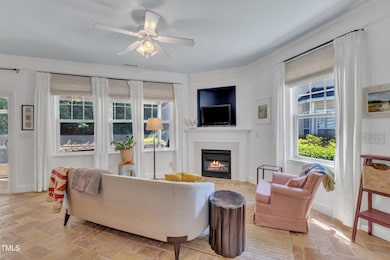
534 Elm Ave Wake Forest, NC 27587
Highlights
- Open Floorplan
- Wood Flooring
- Bonus Room
- Traditional Architecture
- Main Floor Primary Bedroom
- 3-minute walk to H.L. Miller Park
About This Home
As of July 2025Location, location, location! This unique end-unit townhome is perfectly situated within walking distance to downtown Wake Forest, offering the best of convenience and charm. Step inside and be captivated by the timeless French-inspired herringbone terracotta tile floors and elegant crown molding throughout the main floor. The open concept design creates a seamless flow, with a cozy gas log fireplace anchoring the family room.
The updated kitchen is both stylish and functional, featuring a striking marble backsplash, quartz countertops, stainless steel appliances, and a spacious pantry. Just off the living area, a screened-in patio invites you to relax while enjoying serene views of the natural area behind the home—complete with a small green space.
The first-floor primary suite offers two walk-in closets and a beautifully updated bathroom, including a floating vanity and a walk-in tiled shower. Upstairs, you'll find hardwood floors, two generously sized bedrooms, and a HUGE bonus room that includes built-in office space—perfect for working from home or additional entertaining space.
Last Agent to Sell the Property
Aimee Anderson & Associates License #237531 Listed on: 05/09/2025

Townhouse Details
Home Type
- Townhome
Est. Annual Taxes
- $2,688
Year Built
- Built in 2005
HOA Fees
- $161 Monthly HOA Fees
Home Design
- Traditional Architecture
- Slab Foundation
- Shingle Roof
- Vinyl Siding
Interior Spaces
- 1,667 Sq Ft Home
- 2-Story Property
- Open Floorplan
- Crown Molding
- Ceiling Fan
- Gas Log Fireplace
- Living Room
- Dining Room
- Home Office
- Bonus Room
- Screened Porch
Kitchen
- Electric Range
- Microwave
- Dishwasher
- Quartz Countertops
Flooring
- Wood
- Brick
Bedrooms and Bathrooms
- 3 Bedrooms
- Primary Bedroom on Main
- Dual Closets
- Walk-In Closet
- Walk-in Shower
Laundry
- Laundry closet
- Dryer
- Washer
Parking
- 2 Parking Spaces
- 2 Open Parking Spaces
Schools
- Wake Forest Elementary And Middle School
- Wake Forest High School
Additional Features
- Patio
- 1,742 Sq Ft Lot
- Forced Air Heating and Cooling System
Listing and Financial Details
- Assessor Parcel Number 1840694935
Community Details
Overview
- Association fees include ground maintenance, maintenance structure, pest control, road maintenance, storm water maintenance, trash
- Ppm Avondale HOA, Phone Number (919) 848-4911
- Avondale Subdivision
- Maintained Community
- Community Parking
Additional Features
- Trash Chute
- Resident Manager or Management On Site
Ownership History
Purchase Details
Home Financials for this Owner
Home Financials are based on the most recent Mortgage that was taken out on this home.Purchase Details
Purchase Details
Similar Homes in Wake Forest, NC
Home Values in the Area
Average Home Value in this Area
Purchase History
| Date | Type | Sale Price | Title Company |
|---|---|---|---|
| Warranty Deed | $310,000 | None Listed On Document | |
| Warranty Deed | $152,500 | None Available | |
| Warranty Deed | $149,500 | None Available |
Mortgage History
| Date | Status | Loan Amount | Loan Type |
|---|---|---|---|
| Open | $100,000 | New Conventional |
Property History
| Date | Event | Price | Change | Sq Ft Price |
|---|---|---|---|---|
| 07/01/2025 07/01/25 | Sold | $310,000 | -1.6% | $186 / Sq Ft |
| 05/16/2025 05/16/25 | Pending | -- | -- | -- |
| 05/09/2025 05/09/25 | For Sale | $315,000 | -- | $189 / Sq Ft |
Tax History Compared to Growth
Tax History
| Year | Tax Paid | Tax Assessment Tax Assessment Total Assessment is a certain percentage of the fair market value that is determined by local assessors to be the total taxable value of land and additions on the property. | Land | Improvement |
|---|---|---|---|---|
| 2024 | $2,688 | $281,144 | $80,000 | $201,144 |
| 2023 | $1,819 | $154,824 | $30,000 | $124,824 |
| 2022 | $1,746 | $154,824 | $30,000 | $124,824 |
| 2021 | $399 | $154,824 | $30,000 | $124,824 |
| 2020 | $1,715 | $154,824 | $30,000 | $124,824 |
| 2019 | $1,650 | $131,346 | $30,000 | $101,346 |
| 2018 | $1,563 | $131,346 | $30,000 | $101,346 |
| 2017 | $1,511 | $131,346 | $30,000 | $101,346 |
| 2016 | $1,492 | $131,346 | $30,000 | $101,346 |
| 2015 | -- | $143,370 | $36,000 | $107,370 |
| 2014 | -- | $143,370 | $36,000 | $107,370 |
Agents Affiliated with this Home
-

Seller's Agent in 2025
Aimee Anderson
Aimee Anderson & Associates
(919) 274-9111
5 in this area
172 Total Sales
-
M
Buyer's Agent in 2025
Melissa Jenkins
LPT Realty, LLC
(828) 719-8412
1 in this area
1 Total Sale
Map
Source: Doorify MLS
MLS Number: 10095232
APN: 1840.07-69-4935-000
- 505 Elm Ave
- 433 Wait Ave Unit 100
- 421 Wait Ave Unit 100
- 262 Highgate Cir
- 513 Brooks St
- 215 7th St
- 103 Ailey Brook Way Unit 200
- 105 Ailey Brook Way Unit 200
- 101 Ailey Brook Way Unit 200
- 109 Ailey Brook Way Unit 200
- 105 Ailey Brook Way Unit 100
- 111 Ailey Brook Way Unit 200
- 722 E Pine Ave
- 741 Rockville Rd
- 223 7th St
- 1124 Dartford Green Place
- 138 N White St Unit 100
- 138 N White St Unit 200
- 140 N White St Unit 200
- 140 N White St Unit 100
