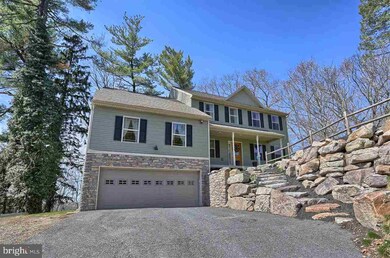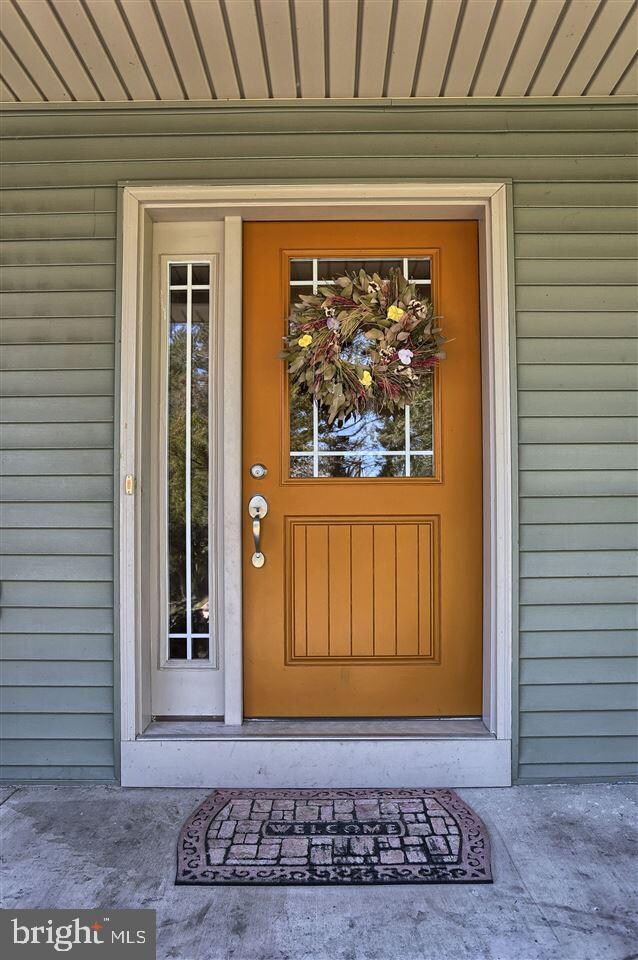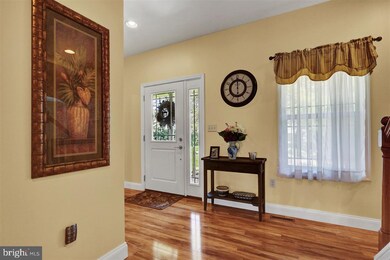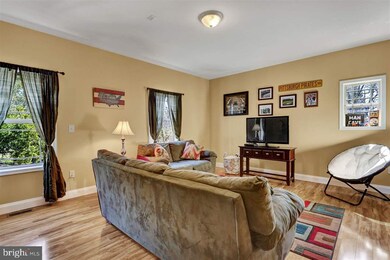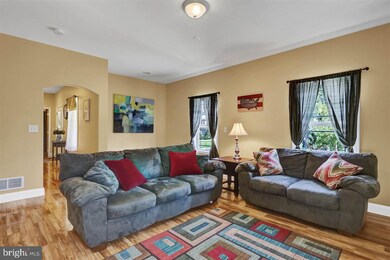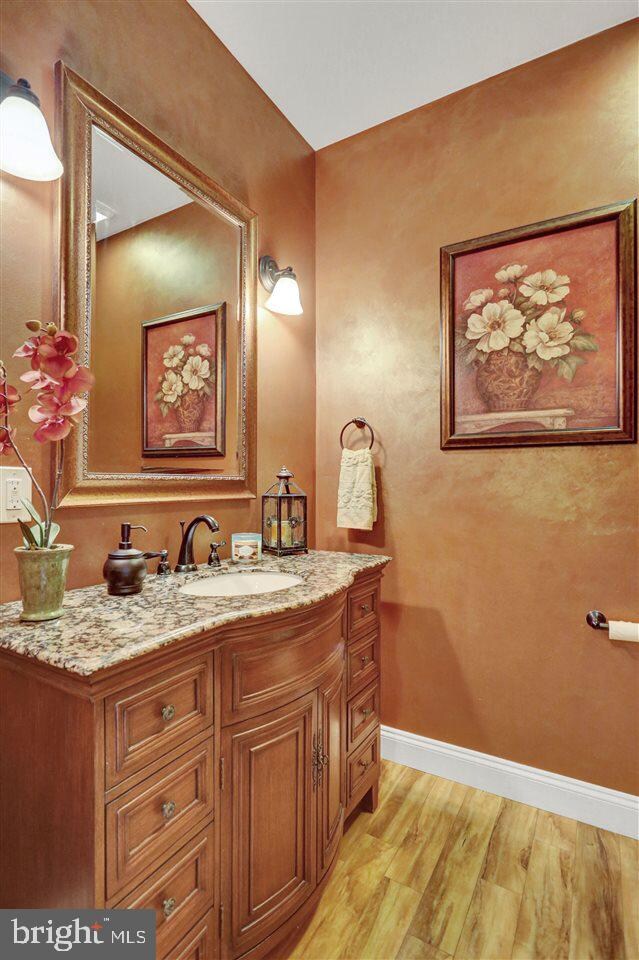
534 Good Hope Rd Mechanicsburg, PA 17050
Hampden NeighborhoodHighlights
- 0.89 Acre Lot
- Deck
- Whirlpool Bathtub
- Sporting Hill Elementary School Rated A-
- Traditional Architecture
- No HOA
About This Home
As of June 2021Are you looking for a one of a kind home situated on a private lot with a view of the creek from your rear deck in Hampden Twp? Well look no further. Features absolutely stunning hardwood floors throughout, beautiful granite in kitchen and bathrooms, each bedroom with full bathroom, and much more. The attention to detail will wow you, from the coffered ceiling in the formal dining room to the amazing shower in the master bath. Don't miss this unique hidden gem in CV School District!
Last Buyer's Agent
Better Homes and Gardens Real Estate Capital Area License #RS315279

Home Details
Home Type
- Single Family
Est. Annual Taxes
- $3,600
Year Built
- Built in 2011
Parking
- 2 Car Attached Garage
- Garage Door Opener
- Driveway
- Off-Street Parking
Home Design
- Traditional Architecture
- Composition Roof
- Vinyl Siding
- Stick Built Home
Interior Spaces
- 2,658 Sq Ft Home
- Property has 2 Levels
- Ceiling Fan
- Gas Fireplace
- Family Room
- Formal Dining Room
- Den
- Game Room
- Eat-In Kitchen
- Laundry Room
Bedrooms and Bathrooms
- 3 Bedrooms
- En-Suite Primary Bedroom
- 3.5 Bathrooms
- Whirlpool Bathtub
Basement
- Basement Fills Entire Space Under The House
- Garage Access
Utilities
- Central Air
- Geothermal Heating and Cooling
- Programmable Thermostat
- 200+ Amp Service
- Well
- Septic Tank
Additional Features
- Deck
- 0.89 Acre Lot
Community Details
- No Home Owners Association
Listing and Financial Details
- Assessor Parcel Number 10181316033
Ownership History
Purchase Details
Home Financials for this Owner
Home Financials are based on the most recent Mortgage that was taken out on this home.Purchase Details
Home Financials for this Owner
Home Financials are based on the most recent Mortgage that was taken out on this home.Purchase Details
Home Financials for this Owner
Home Financials are based on the most recent Mortgage that was taken out on this home.Similar Homes in Mechanicsburg, PA
Home Values in the Area
Average Home Value in this Area
Purchase History
| Date | Type | Sale Price | Title Company |
|---|---|---|---|
| Deed | $400,000 | None Available | |
| Warranty Deed | $340,000 | Capital Land Stlmnt Svcs Llc | |
| Warranty Deed | $45,000 | -- |
Mortgage History
| Date | Status | Loan Amount | Loan Type |
|---|---|---|---|
| Open | $320,000 | Future Advance Clause Open End Mortgage | |
| Previous Owner | $272,000 | New Conventional | |
| Previous Owner | $6,100 | Unknown | |
| Previous Owner | $40,500 | New Conventional |
Property History
| Date | Event | Price | Change | Sq Ft Price |
|---|---|---|---|---|
| 06/22/2021 06/22/21 | Sold | $400,000 | +2.8% | $150 / Sq Ft |
| 04/24/2021 04/24/21 | Pending | -- | -- | -- |
| 04/21/2021 04/21/21 | For Sale | $389,000 | +14.4% | $146 / Sq Ft |
| 08/24/2017 08/24/17 | Sold | $340,000 | -7.6% | $128 / Sq Ft |
| 07/17/2017 07/17/17 | Pending | -- | -- | -- |
| 04/07/2017 04/07/17 | For Sale | $367,900 | -- | $138 / Sq Ft |
Tax History Compared to Growth
Tax History
| Year | Tax Paid | Tax Assessment Tax Assessment Total Assessment is a certain percentage of the fair market value that is determined by local assessors to be the total taxable value of land and additions on the property. | Land | Improvement |
|---|---|---|---|---|
| 2025 | $4,472 | $298,800 | $60,500 | $238,300 |
| 2024 | $4,238 | $298,800 | $60,500 | $238,300 |
| 2023 | $4,006 | $298,800 | $60,500 | $238,300 |
| 2022 | $3,899 | $298,800 | $60,500 | $238,300 |
| 2021 | $3,808 | $298,800 | $60,500 | $238,300 |
| 2020 | $3,731 | $298,800 | $60,500 | $238,300 |
| 2019 | $3,664 | $298,800 | $60,500 | $238,300 |
| 2018 | $3,595 | $298,800 | $60,500 | $238,300 |
| 2017 | $3,526 | $298,800 | $60,500 | $238,300 |
| 2016 | -- | $298,800 | $60,500 | $238,300 |
| 2015 | -- | $298,800 | $60,500 | $238,300 |
| 2014 | -- | $298,800 | $60,500 | $238,300 |
Agents Affiliated with this Home
-
Jennifer DeBernardis

Seller's Agent in 2021
Jennifer DeBernardis
Coldwell Banker Realty
(717) 329-8851
42 in this area
492 Total Sales
-
Heath Freeland

Seller Co-Listing Agent in 2021
Heath Freeland
Coldwell Banker Realty
(717) 649-9812
16 in this area
94 Total Sales
-
Beth Shoop

Buyer's Agent in 2021
Beth Shoop
Coldwell Banker Realty
(717) 571-5526
3 in this area
149 Total Sales
-
Michael Pion

Seller's Agent in 2017
Michael Pion
NextHome Capital Realty
(717) 645-7152
30 in this area
113 Total Sales
-
Dean Whitaker

Buyer's Agent in 2017
Dean Whitaker
Better Homes and Gardens Real Estate Capital Area
(717) 439-4727
5 in this area
78 Total Sales
Map
Source: Bright MLS
MLS Number: 1003235675
APN: 10-18-1316-033
- 448 Pawnee Dr
- 5221 Meadowbrook Dr
- 5095 S Deerfield Ave
- 5232 Strathmore Dr
- 4910 Shasta Way
- 5242 Deerfield Ave
- 3932 Trayer Ln
- 133 Coopers Hawk Dr
- 712 Owl Ct
- 930 Cyprus Ln
- 215 E Lauer Ln
- 502 Kentwood Dr
- 203 Friar Ct
- 5802 Stephens Crossing
- 10 Jamestown Square
- 5015 Lenker St
- 10 Devonshire Square
- 940 Woodley Dr
- 960 Woodley Dr
- 5003 McDonald Dr

