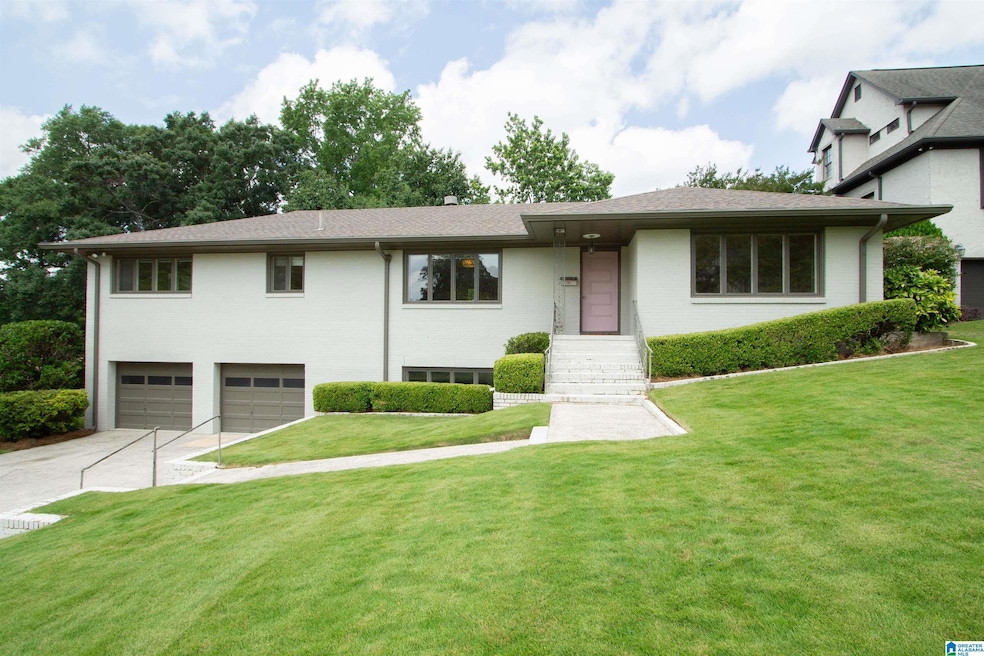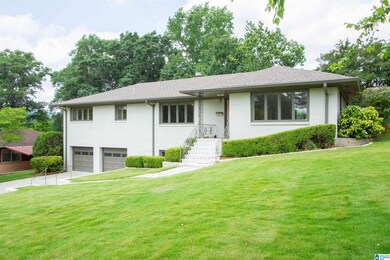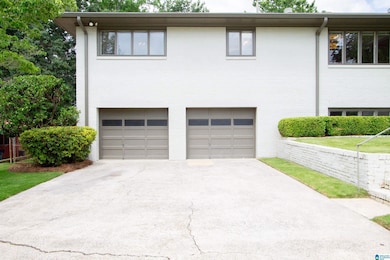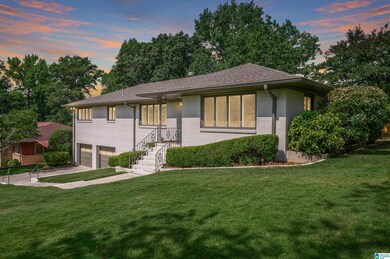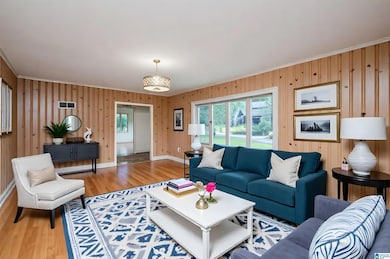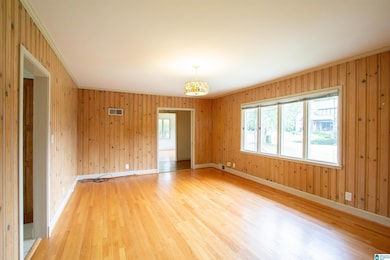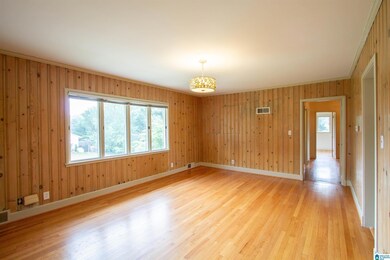
534 Hampton Dr Birmingham, AL 35209
Highlights
- Second Kitchen
- Wood Flooring
- Home Office
- Shades Cahaba Elementary School Rated A
- Attic
- Double Oven
About This Home
As of July 2025Welcome to the coveted Hollywood neighborhood of Homewood! This 3BR/3BA home is full of potential and ready for your personal touch. The spacious primary suite offers ample closet space and a large bath. Two additional main-level bedrooms share a full bath. Enjoy two front living areas—one with cozy wood paneling, the other filled with natural light. The eat-in kitchen features stainless appliances, generous counter space, and access to a stone patio, tiered yard, and Viking gas grill—perfect for entertaining. The finished basement includes a bonus room with full bath, cedar closet, second laundry, kitchen, and flexible space ideal for an in-law suite. A 2-car garage with separate entry completes the home. Walkable to the YMCA, Brookwood Mall area, and Target. Recent updates: side fence (2025), roof (2017), Viking grill (2014), kitchen appliances (2013), washer/dryer (2013). Don’t miss this opportunity to make it your dream home!
Last Agent to Sell the Property
LAH Sotheby's International Realty Mountain Brook Listed on: 06/05/2025

Home Details
Home Type
- Single Family
Est. Annual Taxes
- $3,802
Year Built
- Built in 1955
Lot Details
- 0.27 Acre Lot
- Cul-De-Sac
- Fenced Yard
- Interior Lot
- Irregular Lot
- Sprinkler System
- Few Trees
Parking
- 2 Car Attached Garage
- Basement Garage
- Front Facing Garage
- Driveway
Home Design
- Four Sided Brick Exterior Elevation
Interior Spaces
- 1-Story Property
- Crown Molding
- Smooth Ceilings
- Window Treatments
- Dining Room
- Home Office
- Pull Down Stairs to Attic
Kitchen
- Second Kitchen
- Double Oven
- Stove
- Built-In Microwave
- Dishwasher
- Stainless Steel Appliances
- Laminate Countertops
Flooring
- Wood
- Tile
Bedrooms and Bathrooms
- 3 Bedrooms
- Walk-In Closet
- In-Law or Guest Suite
- 3 Full Bathrooms
- Bathtub and Shower Combination in Primary Bathroom
- Separate Shower
- Linen Closet In Bathroom
Laundry
- Laundry Room
- Laundry on main level
- Washer and Electric Dryer Hookup
Basement
- Basement Fills Entire Space Under The House
- Laundry in Basement
- Stubbed For A Bathroom
- Natural lighting in basement
Outdoor Features
- Patio
- Outdoor Grill
- Porch
Schools
- Shades Cahaba Elementary School
- Homewood Middle School
- Homewood High School
Utilities
- Forced Air Heating and Cooling System
- Heating System Uses Gas
- Programmable Thermostat
- Gas Water Heater
Listing and Financial Details
- Visit Down Payment Resource Website
- Assessor Parcel Number 28-00-17-2-013-002.000
Ownership History
Purchase Details
Home Financials for this Owner
Home Financials are based on the most recent Mortgage that was taken out on this home.Purchase Details
Home Financials for this Owner
Home Financials are based on the most recent Mortgage that was taken out on this home.Purchase Details
Similar Homes in Birmingham, AL
Home Values in the Area
Average Home Value in this Area
Purchase History
| Date | Type | Sale Price | Title Company |
|---|---|---|---|
| Warranty Deed | $640,000 | None Listed On Document | |
| Warranty Deed | $342,000 | -- | |
| Warranty Deed | -- | -- |
Mortgage History
| Date | Status | Loan Amount | Loan Type |
|---|---|---|---|
| Open | $576,000 | New Conventional | |
| Previous Owner | $20,000 | Mortgage Modification | |
| Previous Owner | $366,000 | New Conventional | |
| Previous Owner | $314,000 | New Conventional | |
| Previous Owner | $273,600 | New Conventional |
Property History
| Date | Event | Price | Change | Sq Ft Price |
|---|---|---|---|---|
| 07/10/2025 07/10/25 | Sold | $640,000 | -1.5% | $198 / Sq Ft |
| 06/05/2025 06/05/25 | For Sale | $650,000 | +90.1% | $201 / Sq Ft |
| 11/12/2013 11/12/13 | Sold | $342,000 | -12.3% | $141 / Sq Ft |
| 09/26/2013 09/26/13 | Pending | -- | -- | -- |
| 09/16/2013 09/16/13 | For Sale | $389,900 | -- | $161 / Sq Ft |
Tax History Compared to Growth
Tax History
| Year | Tax Paid | Tax Assessment Tax Assessment Total Assessment is a certain percentage of the fair market value that is determined by local assessors to be the total taxable value of land and additions on the property. | Land | Improvement |
|---|---|---|---|---|
| 2024 | $3,802 | $51,640 | -- | -- |
| 2022 | $3,802 | $51,630 | $34,890 | $16,740 |
| 2021 | $3,534 | $48,050 | $34,890 | $13,160 |
| 2020 | $3,463 | $47,110 | $34,890 | $12,220 |
| 2019 | $2,635 | $36,080 | $0 | $0 |
| 2018 | $2,780 | $38,020 | $0 | $0 |
| 2017 | $2,835 | $38,740 | $0 | $0 |
| 2016 | $2,668 | $36,520 | $0 | $0 |
| 2015 | $2,810 | $38,420 | $0 | $0 |
| 2014 | $2,504 | $34,540 | $0 | $0 |
| 2013 | $2,504 | $34,540 | $0 | $0 |
Agents Affiliated with this Home
-
Sarah Walker

Seller's Agent in 2025
Sarah Walker
LAH Sotheby's International Realty Mountain Brook
(404) 274-3684
1 in this area
71 Total Sales
-
JanieMac Roe

Seller Co-Listing Agent in 2025
JanieMac Roe
LAH Sotheby's International Realty Mountain Brook
(205) 908-3699
5 in this area
89 Total Sales
-
Howard Whatley

Buyer's Agent in 2025
Howard Whatley
ARC Realty 280
(205) 527-9318
2 in this area
75 Total Sales
-
Randall Williams

Seller's Agent in 2013
Randall Williams
Canterbury Realty Group, LLC
(205) 266-3508
122 Total Sales
-
Pam Cezayirli

Buyer's Agent in 2013
Pam Cezayirli
LAH Sotheby's International Realty Mountain Brook
(205) 746-7262
13 Total Sales
Map
Source: Greater Alabama MLS
MLS Number: 21421115
APN: 28-00-17-2-013-002.000
- 504 Devon Dr
- 501 Tamworth Ln
- 422 Devon Dr
- 3425 Sandner Ct Unit D
- 3441 Sandner Ct Unit D
- 3415 Windsor Blvd
- 1900 Saulter Rd
- 1902 Wellington Rd
- 1807 Mayfair Dr
- 1815 Windsor Blvd
- 1801 Wellington Rd
- 2 Chester Rd
- 12 Chester Rd Unit 12
- 11 Chester Rd Unit 11
- 4 Chester Rd Unit 4
- 6 Chester Rd Unit 6
- 9 Chester Rd Unit 9
- 10 Chester Rd Unit 10
- 5 Chester Rd Unit 5
- 13 Chester Rd Unit 13
