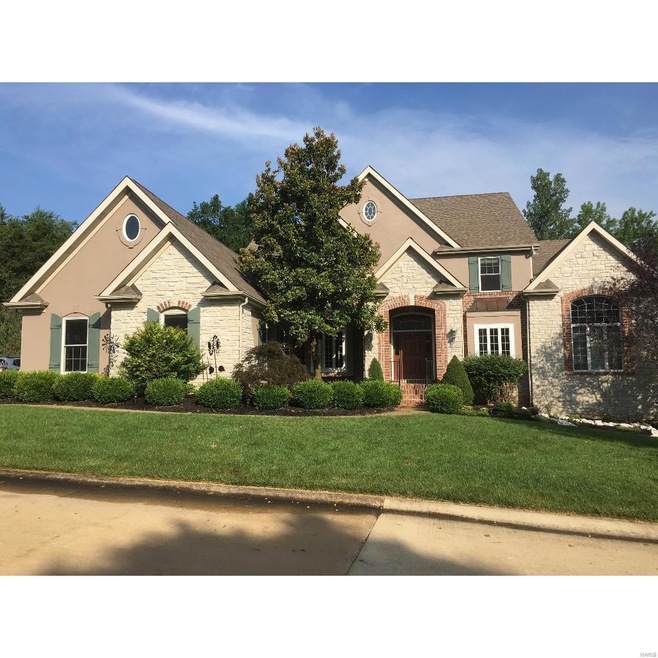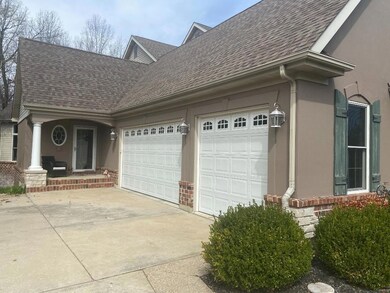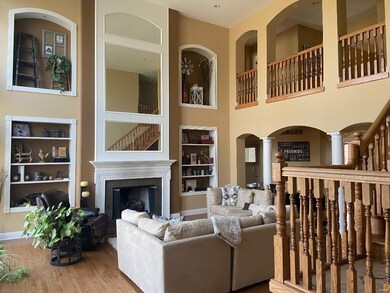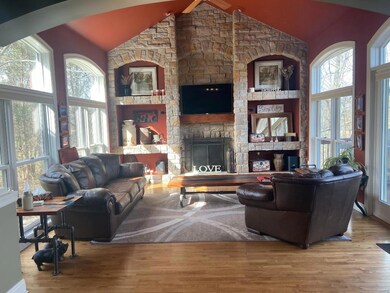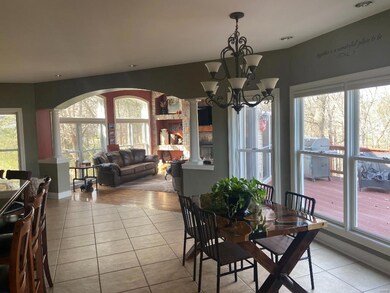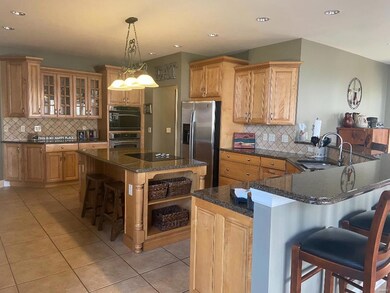
534 Inverrary Ct Eureka, MO 63025
Highlights
- Golf Club
- Tennis Courts
- 0.72 Acre Lot
- Geggie Elementary School Rated A-
- Sauna
- Clubhouse
About This Home
As of August 2022Stunning custom-built 6 bed, 6 bath home overlooking the 17th fairway, gorgeous curb appeal with professional landscaping and stone/stucco/brick exterior. The interior features many upgrades including a dramatic 2-story great room, beautiful hardwood floors, custom built-ins, gas fireplace and amazing year-round views through the floor to ceiling wall of windows. Gourmet kitchen features granite counters, custom cabinetry, ceramic tile, stainless steel appliances, breakfast bar and prep sink. Hearthroom features a custom stone wall with gas burning fireplace, open views and natural light. Master suite features 12ft coffered ceilings, recessed lighting, elegant crown, his & hers walk-in closets & sinks, whirlpool soaking tub, and walk-in shower with seating. The second floor features 4 large bedrooms with walk-in closets and ensuite bathrooms.
Last Agent to Sell the Property
Janell Simpson
ListWithFreedom.com Inc License #2021016366 Listed on: 04/13/2022
Home Details
Home Type
- Single Family
Est. Annual Taxes
- $12,186
Year Built
- Built in 2004
Lot Details
- 0.72 Acre Lot
- Lot Dimensions are 144x161x172x173
HOA Fees
- $125 Monthly HOA Fees
Parking
- 3 Car Attached Garage
- Garage Door Opener
Home Design
- Traditional Architecture
- Brick Veneer
- Frame Construction
- Vinyl Siding
- Stucco
Interior Spaces
- 4,824 Sq Ft Home
- 2-Story Property
- Wet Bar
- Central Vacuum
- Vaulted Ceiling
- Gas Fireplace
- French Doors
- Living Room with Fireplace
- 3 Fireplaces
- Formal Dining Room
- Sauna
- Basement Fills Entire Space Under The House
Kitchen
- Walk-In Pantry
- Built-In Oven
- Electric Oven or Range
- Microwave
- Dishwasher
- Kitchen Island
- Disposal
Bedrooms and Bathrooms
- Walk-In Closet
- Separate Shower in Primary Bathroom
Outdoor Features
- Tennis Courts
Schools
- Geggie Elem. Elementary School
- Lasalle Springs Middle School
- Eureka Sr. High School
Utilities
- Forced Air Zoned Cooling and Heating System
- Heating System Uses Gas
- Gas Water Heater
Listing and Financial Details
- Assessor Parcel Number 29V-11-0101
Community Details
Recreation
- Golf Club
- Community Pool
Additional Features
- Clubhouse
Ownership History
Purchase Details
Home Financials for this Owner
Home Financials are based on the most recent Mortgage that was taken out on this home.Purchase Details
Home Financials for this Owner
Home Financials are based on the most recent Mortgage that was taken out on this home.Purchase Details
Purchase Details
Home Financials for this Owner
Home Financials are based on the most recent Mortgage that was taken out on this home.Purchase Details
Home Financials for this Owner
Home Financials are based on the most recent Mortgage that was taken out on this home.Purchase Details
Home Financials for this Owner
Home Financials are based on the most recent Mortgage that was taken out on this home.Purchase Details
Home Financials for this Owner
Home Financials are based on the most recent Mortgage that was taken out on this home.Purchase Details
Home Financials for this Owner
Home Financials are based on the most recent Mortgage that was taken out on this home.Purchase Details
Home Financials for this Owner
Home Financials are based on the most recent Mortgage that was taken out on this home.Purchase Details
Purchase Details
Home Financials for this Owner
Home Financials are based on the most recent Mortgage that was taken out on this home.Similar Homes in Eureka, MO
Home Values in the Area
Average Home Value in this Area
Purchase History
| Date | Type | Sale Price | Title Company |
|---|---|---|---|
| Warranty Deed | -- | Investors Title | |
| Special Warranty Deed | $715,000 | Title Partners Agency Llc | |
| Interfamily Deed Transfer | -- | None Available | |
| Warranty Deed | $825,000 | Cltc | |
| Special Warranty Deed | $575,000 | Heritage Title | |
| Special Warranty Deed | -- | Heritage Title | |
| Warranty Deed | -- | Heritage Title | |
| Warranty Deed | $170,000 | Heritage Title | |
| Warranty Deed | $145,000 | -- | |
| Warranty Deed | -- | -- | |
| Warranty Deed | -- | -- |
Mortgage History
| Date | Status | Loan Amount | Loan Type |
|---|---|---|---|
| Open | $490,000 | New Conventional | |
| Previous Owner | $679,250 | Adjustable Rate Mortgage/ARM | |
| Previous Owner | $660,000 | Purchase Money Mortgage | |
| Previous Owner | $300,000 | Credit Line Revolving | |
| Previous Owner | $417,000 | Fannie Mae Freddie Mac | |
| Previous Owner | $743,750 | Purchase Money Mortgage | |
| Previous Owner | $715,610 | Construction | |
| Previous Owner | $170,000 | Purchase Money Mortgage | |
| Previous Owner | $123,250 | No Value Available | |
| Previous Owner | $368,000 | No Value Available |
Property History
| Date | Event | Price | Change | Sq Ft Price |
|---|---|---|---|---|
| 08/01/2022 08/01/22 | Sold | -- | -- | -- |
| 07/12/2022 07/12/22 | Pending | -- | -- | -- |
| 05/20/2022 05/20/22 | For Sale | $1,033,000 | 0.0% | $214 / Sq Ft |
| 05/04/2022 05/04/22 | Pending | -- | -- | -- |
| 04/13/2022 04/13/22 | For Sale | $1,033,000 | +41.7% | $214 / Sq Ft |
| 07/14/2016 07/14/16 | Sold | -- | -- | -- |
| 06/16/2016 06/16/16 | Pending | -- | -- | -- |
| 02/17/2016 02/17/16 | For Sale | $729,000 | -- | $115 / Sq Ft |
Tax History Compared to Growth
Tax History
| Year | Tax Paid | Tax Assessment Tax Assessment Total Assessment is a certain percentage of the fair market value that is determined by local assessors to be the total taxable value of land and additions on the property. | Land | Improvement |
|---|---|---|---|---|
| 2023 | $12,186 | $163,080 | $19,740 | $143,340 |
| 2022 | $9,645 | $120,100 | $19,740 | $100,360 |
| 2021 | $9,574 | $120,100 | $19,740 | $100,360 |
| 2020 | $12,460 | $149,450 | $13,790 | $135,660 |
| 2019 | $12,498 | $149,450 | $13,790 | $135,660 |
| 2018 | $11,904 | $134,310 | $14,880 | $119,430 |
| 2017 | $11,466 | $134,310 | $14,880 | $119,430 |
| 2016 | $12,276 | $138,250 | $19,630 | $118,620 |
| 2015 | $12,176 | $138,250 | $19,630 | $118,620 |
| 2014 | $12,394 | $137,560 | $18,600 | $118,960 |
Agents Affiliated with this Home
-
J
Seller's Agent in 2022
Janell Simpson
ListWithFreedom.com Inc
-
Default Zmember
D
Buyer's Agent in 2022
Default Zmember
Zdefault Office
(314) 984-9111
17 in this area
8,758 Total Sales
-
Charles Maher

Seller's Agent in 2016
Charles Maher
Realty Executives
(314) 378-3762
2 in this area
209 Total Sales
-
Thomas King

Buyer's Agent in 2016
Thomas King
Worth Clark Realty
(314) 680-9961
2 in this area
82 Total Sales
Map
Source: MARIS MLS
MLS Number: MIS22022508
APN: 29V-11-0101
- 477 Parkview Ln
- 412 Parkview Ln
- 620 Thorntree Ln
- 505 Overlook Terrace Ct
- 512 Overlook Terrace Ct
- 610 Legends Bluffs Ct
- 415 Thorntree Lake Ct
- 314 Weber Dr
- 346 Palisades Ridge Ct
- 1439 Elliot St
- 775 Vista Glen Ct
- 623 Bluffs View Ct
- 211 Weber Dr
- 668 Top Notch Ln
- 620 Legends View Dr
- 738 Ashton Way Cir
- 697 Grand View Ridge Ct
- 1209 Hunters Chase Dr
- 650 Legends View Dr
- 614 Palisades View Dr
