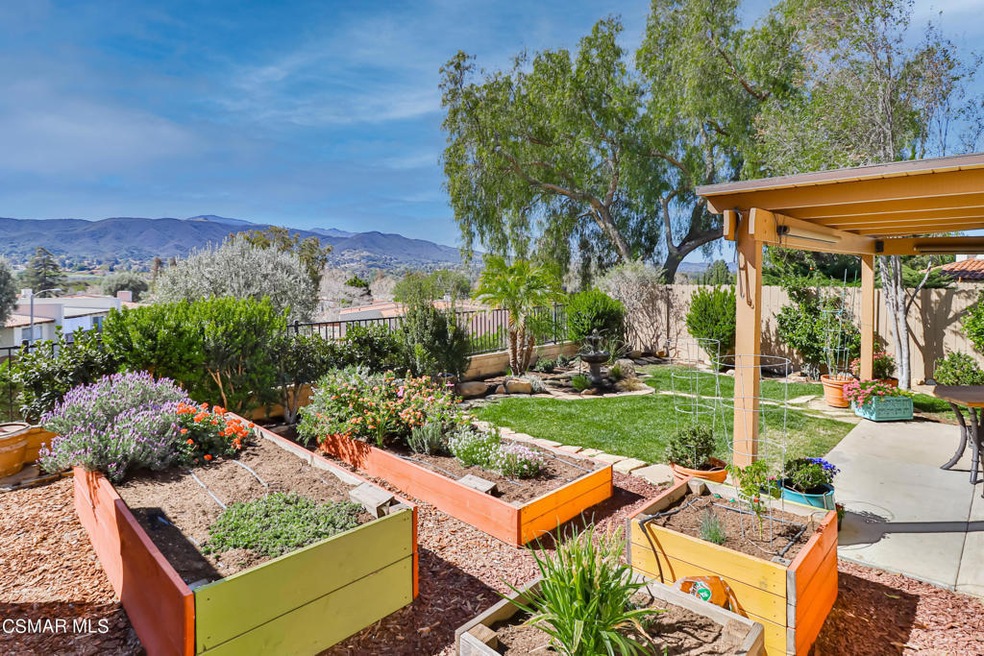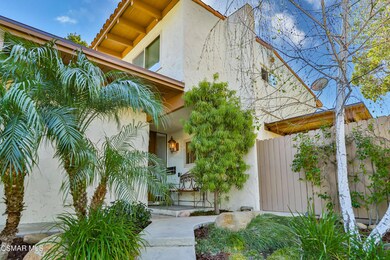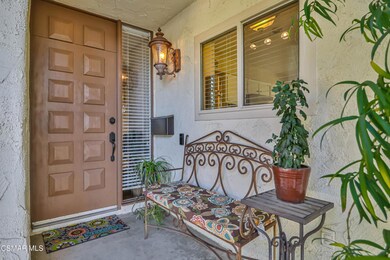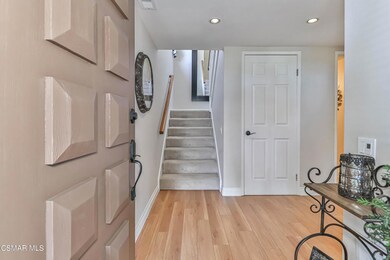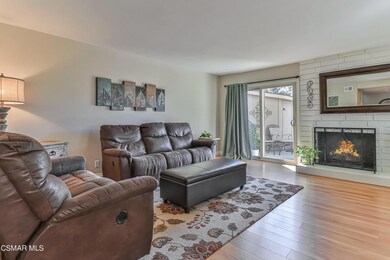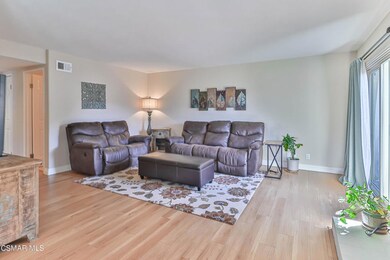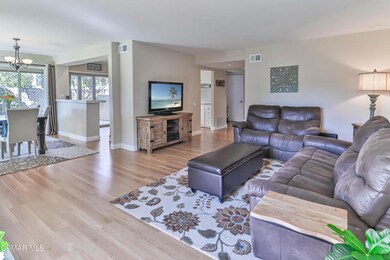
534 Knollview Ln Thousand Oaks, CA 91360
Highlights
- Open Floorplan
- Mountain View
- Lawn
- Acacia Elementary School Rated A-
- Wood Flooring
- 2 Car Direct Access Garage
About This Home
As of April 2022You'll feel right at home in this delightful 2-story home in the desirable Racquet Club Villas community of Thousand Oaks. With 3 bedrooms, 2 and a half baths and open living space you'll enjoy a perfect atmosphere for relaxing & entertaining. Beautiful wood like flooring and natural light welcomes you as you enter the first floor living room featuring recessed lighting, a charming fireplace and direct access to the backyard with spectacular views from sliding doors in both the living room and dining room. The charming kitchen, with an additional sliding door to the expansive side yard, features stainless steel appliances, mountain views and opens to the dining area. A half bathroom and direct access to the 2-car garage with finished walls and plenty of storage complete the downstairs. As you ascend the staircase to the second story you are led into the spacious master suite which boasts its own private shower/tub, plenty of closet space and additional mountain views. An additional two bedrooms and full bath with shower/tub combo complete this sought-after model. This is a great neighborhood near it all with freeway access, shopping & restaurants minutes away.
Last Agent to Sell the Property
The Moerler Team
Keller Williams Westlake Village Listed on: 03/09/2022

Townhouse Details
Home Type
- Townhome
Est. Annual Taxes
- $9,228
Year Built
- Built in 1967
Lot Details
- 2,326 Sq Ft Lot
- Cul-De-Sac
- Wood Fence
- Sprinkler System
- Lawn
HOA Fees
- $383 Monthly HOA Fees
Parking
- 2 Car Direct Access Garage
- Parking Available
- Single Garage Door
- Garage Door Opener
- Driveway
- Guest Parking
- On-Street Parking
Home Design
- Flat Roof Shape
- Tile Roof
- Stucco
Interior Spaces
- 1,532 Sq Ft Home
- 2-Story Property
- Open Floorplan
- Recessed Lighting
- Gas Fireplace
- Double Pane Windows
- Custom Window Coverings
- Blinds
- Sliding Doors
- Entryway
- Family Room Off Kitchen
- Living Room with Fireplace
- Dining Room
- Mountain Views
Kitchen
- Open to Family Room
- Range<<rangeHoodToken>>
- Dishwasher
- Tile Countertops
- Disposal
Flooring
- Wood
- Carpet
Bedrooms and Bathrooms
- 3 Bedrooms
- All Upper Level Bedrooms
- <<tubWithShowerToken>>
- Walk-in Shower
Laundry
- Laundry Room
- Laundry in Garage
Home Security
Outdoor Features
- Concrete Porch or Patio
Utilities
- Central Heating and Cooling System
- Heating System Uses Natural Gas
Listing and Financial Details
- Assessor Parcel Number 5250130055
Community Details
Overview
- Property Management Professionals Association, Phone Number (888) 882-0588
- Racquet Club Villas 317 1002862 Subdivision
Security
- Carbon Monoxide Detectors
- Fire and Smoke Detector
Ownership History
Purchase Details
Home Financials for this Owner
Home Financials are based on the most recent Mortgage that was taken out on this home.Purchase Details
Purchase Details
Home Financials for this Owner
Home Financials are based on the most recent Mortgage that was taken out on this home.Purchase Details
Home Financials for this Owner
Home Financials are based on the most recent Mortgage that was taken out on this home.Purchase Details
Home Financials for this Owner
Home Financials are based on the most recent Mortgage that was taken out on this home.Purchase Details
Home Financials for this Owner
Home Financials are based on the most recent Mortgage that was taken out on this home.Similar Homes in the area
Home Values in the Area
Average Home Value in this Area
Purchase History
| Date | Type | Sale Price | Title Company |
|---|---|---|---|
| Grant Deed | $800,000 | Stewart Title | |
| Interfamily Deed Transfer | -- | None Available | |
| Grant Deed | $475,000 | Equity Title | |
| Grant Deed | $570,000 | Southland Title Company | |
| Interfamily Deed Transfer | $125,000 | Ticor | |
| Grant Deed | $280,000 | Lawyers Title Company | |
| Interfamily Deed Transfer | -- | Lawyers Title Company |
Mortgage History
| Date | Status | Loan Amount | Loan Type |
|---|---|---|---|
| Open | $640,000 | New Conventional | |
| Previous Owner | $407,300 | New Conventional | |
| Previous Owner | $427,000 | New Conventional | |
| Previous Owner | $470,350 | FHA | |
| Previous Owner | $466,947 | FHA | |
| Previous Owner | $467,661 | FHA | |
| Previous Owner | $39,000 | Credit Line Revolving | |
| Previous Owner | $417,000 | Purchase Money Mortgage | |
| Previous Owner | $250,000 | No Value Available | |
| Previous Owner | $224,000 | No Value Available |
Property History
| Date | Event | Price | Change | Sq Ft Price |
|---|---|---|---|---|
| 05/25/2024 05/25/24 | Rented | $4,400 | +6.0% | -- |
| 05/20/2024 05/20/24 | For Rent | $4,150 | 0.0% | -- |
| 04/15/2022 04/15/22 | Sold | $800,000 | +6.7% | $522 / Sq Ft |
| 04/04/2022 04/04/22 | Pending | -- | -- | -- |
| 03/08/2022 03/08/22 | For Sale | $750,000 | -- | $490 / Sq Ft |
Tax History Compared to Growth
Tax History
| Year | Tax Paid | Tax Assessment Tax Assessment Total Assessment is a certain percentage of the fair market value that is determined by local assessors to be the total taxable value of land and additions on the property. | Land | Improvement |
|---|---|---|---|---|
| 2024 | $9,228 | $832,320 | $541,008 | $291,312 |
| 2023 | $8,967 | $816,000 | $530,400 | $285,600 |
| 2022 | $6,399 | $576,392 | $374,657 | $201,735 |
| 2021 | $6,289 | $565,091 | $367,311 | $197,780 |
| 2020 | $5,853 | $559,299 | $363,546 | $195,753 |
| 2019 | $5,698 | $548,333 | $356,418 | $191,915 |
| 2018 | $5,583 | $537,582 | $349,430 | $188,152 |
| 2017 | $5,474 | $527,042 | $342,579 | $184,463 |
| 2016 | $5,422 | $516,709 | $335,862 | $180,847 |
| 2015 | $4,719 | $451,000 | $294,000 | $157,000 |
| 2014 | $4,565 | $434,000 | $283,000 | $151,000 |
Agents Affiliated with this Home
-
Marni Petersons
M
Seller's Agent in 2024
Marni Petersons
Southland Properties
(818) 571-3254
5 in this area
21 Total Sales
-
T
Seller's Agent in 2022
The Moerler Team
Keller Williams Westlake Village
Map
Source: Ventura County Regional Data Share
MLS Number: 222000966
APN: 525-0-130-055
- 616 Knollview Ln
- 813 Woodlawn Dr
- 603 Racquet Club Ln
- 720 Woodlawn Dr
- 1202 Monte Sereno Dr
- 427 Arbor Lane Ct Unit 101
- 1229 Monte Sereno Dr
- 769 Birchpark Cir Unit 203
- 769 Birchpark Cir Unit 207
- 327 Chestnut Hill Ct Unit 22
- 348 Chestnut Hill Ct Unit 17
- 324 Chestnut Hill Ct Unit 14
- 324 Chestnut Hill Ct Unit 16
- 758 Camino Dos Rios
- 286 Oak Leaf Dr Unit 24
- 245 Oakleaf Dr Unit 102
- 245 Oakleaf Dr Unit 205
- 1412 Ellsworth Ct
- 1542 Campbell Ave
- 428 Maidstone Ln
