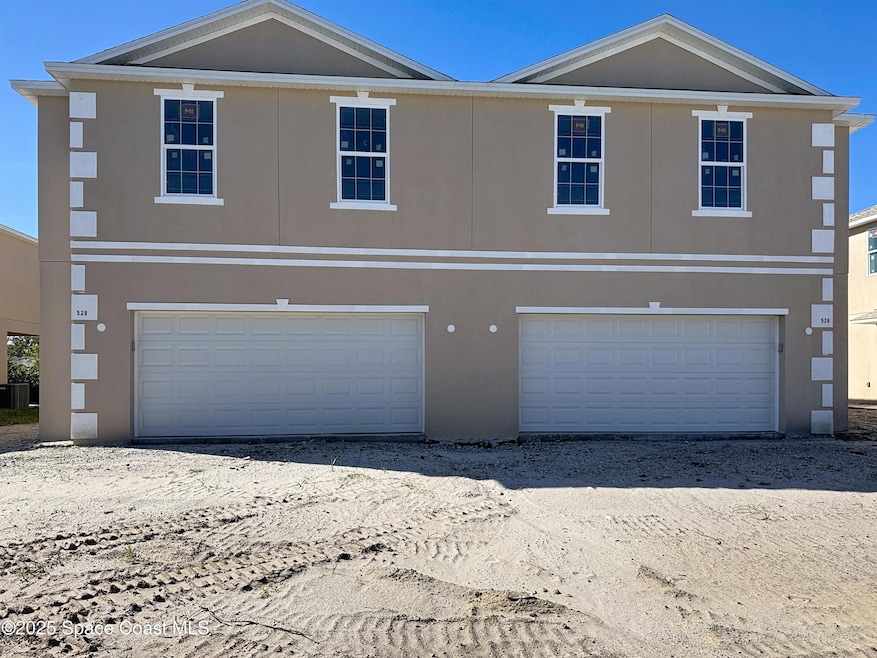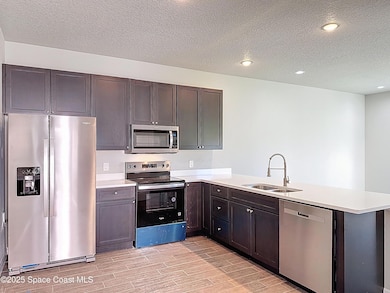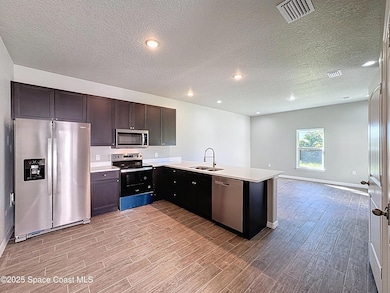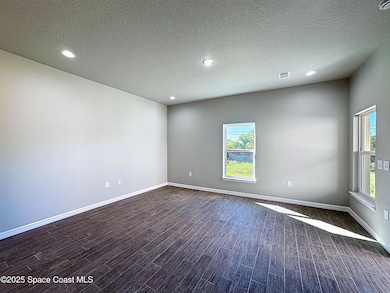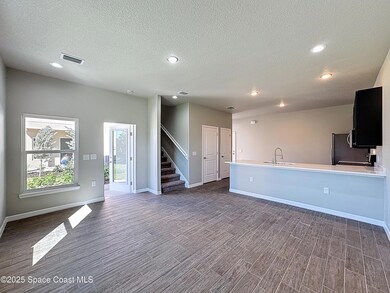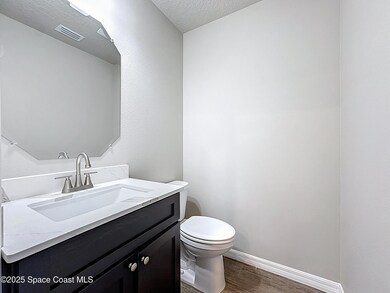534 L M Davey Ln Titusville, FL 32780
Highlights
- Open Floorplan
- Tennis Courts
- 2 Car Attached Garage
- Community Pool
- Front Porch
- Eat-In Kitchen
About This Home
Stunning New Construction Townhouse! Be the first to live in this beautiful two-story townhouse which features 4 bedrooms, 2.5 bathrooms, and an oversized 2-car garage in a sought-after neighborhood with a community pool. All bedrooms are conveniently located upstairs, as is the indoor laundry room. The split plan nestles the smallest of the guest rooms next to the Primary suite, making it perfect for a home office, nursery or gym. The 1st floor main living areas boast wood plank tile flooring. The eat-in kitchen includes a breakfast bar and is open to the great room. Enjoy outdoor living on the covered back porch, plus the convenience of a spacious two-car garage. This home offers privacy while enjoying resort-style amenities like a Community pool and tennis court. Ideally located near beaches, shopping, dining, and the Space Center... and is a short commute to Orlando Airport. Don't miss out—schedule your private showing today.
Listing Agent
Daignault Realty Inc License #3036694 Listed on: 11/21/2025
Townhouse Details
Home Type
- Townhome
Est. Annual Taxes
- $228
Year Built
- Built in 2025
Lot Details
- 3,920 Sq Ft Lot
- East Facing Home
Parking
- 2 Car Attached Garage
- Garage Door Opener
Home Design
- Asphalt
Interior Spaces
- 1,666 Sq Ft Home
- 2-Story Property
- Open Floorplan
Kitchen
- Eat-In Kitchen
- Breakfast Bar
- Electric Range
- Microwave
- Dishwasher
- Disposal
Bedrooms and Bathrooms
- 4 Bedrooms
- Walk-In Closet
- Shower Only
Laundry
- Laundry on upper level
- Washer and Electric Dryer Hookup
Home Security
Outdoor Features
- Front Porch
Schools
- Imperial Estates Elementary School
- Jackson Middle School
- Titusville High School
Utilities
- Central Heating and Cooling System
- Electric Water Heater
- Cable TV Available
Listing and Financial Details
- Security Deposit $2,350
- Property Available on 11/21/25
- Tenant pays for electricity, pest control, sewer, water
- The owner pays for association fees, taxes
- Rent includes cable TV, internet
- $65 Application Fee
- Assessor Parcel Number 22-35-27-55-00000.0-028a.00
Community Details
Overview
- Property has a Home Owners Association
- Arbor Ridge Association
- Arbor Ridge Section 2 Subdivision
Recreation
- Tennis Courts
- Community Pool
Pet Policy
- Pet Deposit $500
- Breed Restrictions
Security
- Fire and Smoke Detector
Map
Source: Space Coast MLS (Space Coast Association of REALTORS®)
MLS Number: 1062721
APN: 22-35-27-55-00000.0-028A.00
- 557 L M Davey Ln
- 501 Arbor Ridge Ln
- 905 Grant Rd
- 4995 Sharlene Dr
- 471 L M Davey Ln
- 685 Margie Dr
- 585 Margie Dr
- 638 L M Davey Ln
- 5345 Sharlene Dr
- 4880 Key Largo Dr W
- 645 Scotty Dr
- 5290 Sandra Dr
- 145 Breakaway Trail
- 4835 Key Biscayne Dr
- 620 Loxley Ct
- 4805 Cocoanut Dr
- 4710 Clyde Ln
- 4800 E Key Dr
- 5495 Wendy Lee Dr
- 4745 Key Biscayne Dr
- 536 L M Davey Ln
- 710 Margie Dr
- 730 Margie Dr
- 605 Margie Dr
- 628 Timber Trace Ln
- 622 Marian Ct
- 4711 Meade Ln
- 4721 Sisson Rd
- 5612 Sisson Rd
- 1281 Cheney Hwy Unit F
- 1281 Cheney Hwy
- 855 Delano Rd
- 895 Delano Rd
- 845 Edgewood Rd
- 4500 Swift Ave
- 4700 Barna Ave
- 343 Jepson St
- 4747 S Washington Ave Unit 166
- 1700 Chaucer Rd
- 240 Acorn Dr
