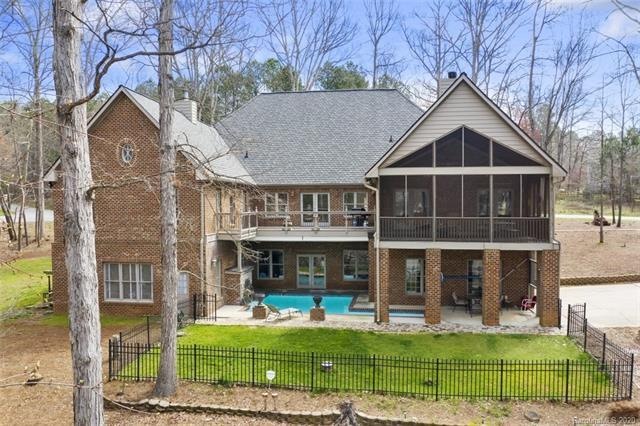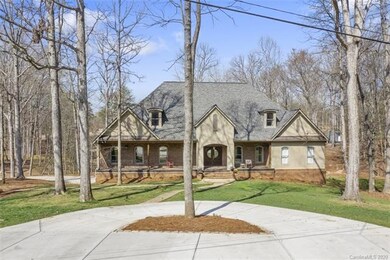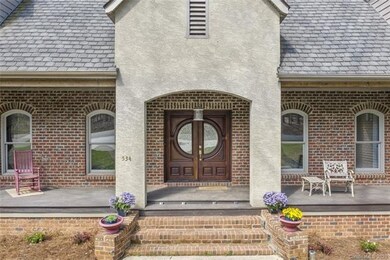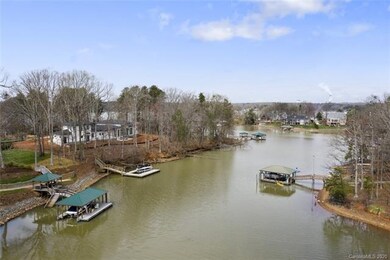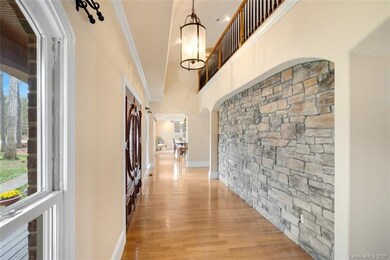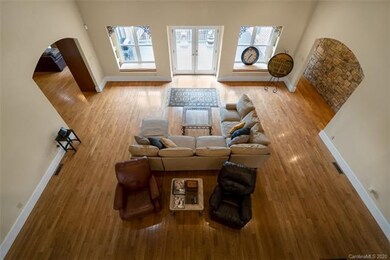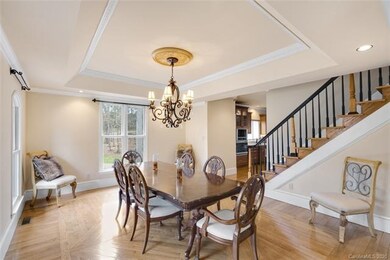
534 Lakeview Shores Loop Mooresville, NC 28117
Lake Norman NeighborhoodEstimated Value: $1,854,000 - $2,090,941
Highlights
- In Ground Pool
- Waterfront
- French Provincial Architecture
- Woodland Heights Elementary School Rated A-
- Open Floorplan
- Cathedral Ceiling
About This Home
As of April 2021Lake living is easy in this impressive, generously proportioned custom French Provincial residence with amazing lake views, located on the highly desired Lakeview Shores Loop. The floor plan encompasses four spacious bedrooms with plenty of room for study, sleep and storage, three luxurious bathrooms, and a sleek and stylish kitchen that flows through to the dining room and private rear sunroom. The master bedroom, complete with walk-in robe and ensuite, ensures parents have a private space where they can enjoy the view. Perfect for a family, as a VRBO (Vacation Rental), or even a holiday retreat. This home is ideally positioned to enjoy the proximity to Mooresville, Charlotte, the mountains and beaches of NC, as well as local cafes and restaurants, shopping centers, and premier Iredell county schools. Saltwater pool, covered multi-boat dock. No HOA. Privacy galore with over 300' from your neighbors. Finished 3BR 1BA basement with private entrances, a theatre, pool and lake views.
Last Agent to Sell the Property
NextHome World Class License #300067 Listed on: 03/20/2020

Home Details
Home Type
- Single Family
Year Built
- Built in 2002
Lot Details
- 1.2
Parking
- Attached Garage
Home Design
- French Provincial Architecture
Interior Spaces
- Open Floorplan
- Cathedral Ceiling
- Fireplace
- Kitchen Island
Flooring
- Wood
- Concrete
- Tile
Bedrooms and Bathrooms
- Walk-In Closet
Additional Features
- In Ground Pool
- Waterfront
- Septic Tank
Listing and Financial Details
- Assessor Parcel Number 4626-19-6492.000
Ownership History
Purchase Details
Home Financials for this Owner
Home Financials are based on the most recent Mortgage that was taken out on this home.Purchase Details
Purchase Details
Similar Homes in Mooresville, NC
Home Values in the Area
Average Home Value in this Area
Purchase History
| Date | Buyer | Sale Price | Title Company |
|---|---|---|---|
| Stern Adam | $1,265,000 | None Available | |
| Emmons Stephen P | $134,500 | -- | |
| -- | $40,000 | -- |
Mortgage History
| Date | Status | Borrower | Loan Amount |
|---|---|---|---|
| Open | Stern Adam | $400,500 | |
| Closed | Stern Adam | $400,500 | |
| Closed | Stern Adam | $548,250 | |
| Previous Owner | Eden Enterprises Inc | $1,209,525 | |
| Previous Owner | Emmons Stephen P | $417,000 | |
| Previous Owner | Emmons Stephen P | $28,000 | |
| Previous Owner | Emmons Stephen P | $175,000 | |
| Previous Owner | Emmons Stephen P | $300,500 |
Property History
| Date | Event | Price | Change | Sq Ft Price |
|---|---|---|---|---|
| 04/21/2021 04/21/21 | Sold | $1,265,000 | +15.1% | $167 / Sq Ft |
| 10/31/2020 10/31/20 | Pending | -- | -- | -- |
| 07/27/2020 07/27/20 | Price Changed | $1,099,000 | -4.4% | $145 / Sq Ft |
| 03/20/2020 03/20/20 | For Sale | $1,149,000 | -- | $152 / Sq Ft |
Tax History Compared to Growth
Tax History
| Year | Tax Paid | Tax Assessment Tax Assessment Total Assessment is a certain percentage of the fair market value that is determined by local assessors to be the total taxable value of land and additions on the property. | Land | Improvement |
|---|---|---|---|---|
| 2024 | $8,606 | $1,448,550 | $506,250 | $942,300 |
| 2023 | $8,606 | $1,448,550 | $506,250 | $942,300 |
| 2022 | $6,493 | $1,025,240 | $356,250 | $668,990 |
| 2021 | $6,489 | $1,025,240 | $356,250 | $668,990 |
| 2020 | $6,489 | $1,025,240 | $356,250 | $668,990 |
| 2019 | $6,387 | $1,025,240 | $356,250 | $668,990 |
| 2018 | $5,376 | $891,020 | $300,000 | $591,020 |
| 2017 | $5,376 | $891,020 | $300,000 | $591,020 |
| 2016 | $5,376 | $891,020 | $300,000 | $591,020 |
| 2015 | $5,308 | $891,020 | $300,000 | $591,020 |
| 2014 | $5,279 | $931,070 | $300,000 | $631,070 |
Agents Affiliated with this Home
-
Kelly Myers

Seller's Agent in 2021
Kelly Myers
NextHome At The Lake
(704) 621-5000
36 in this area
123 Total Sales
-
Amanda Bernal

Buyer's Agent in 2021
Amanda Bernal
NextHome At The Lake
(980) 395-4288
3 in this area
35 Total Sales
Map
Source: Canopy MLS (Canopy Realtor® Association)
MLS Number: CAR3604560
APN: 4626-19-6492.000
- 108 Bare Foot Ln
- 122 Ardmore Place
- 138 Ardmore Place
- 505 Kemp Rd
- 135 Barksdale Ln
- 114 Caraway Ln
- 136 Digh Cir Unit 4
- 347 Bayberry Creek Cir
- 419 Kemp Rd
- 205 Grasshopper Cir
- 832 Kemp Rd
- 270 Kemp Rd
- 301 Agnew Rd
- 8678 Peninsula Dr
- 4218 Sigmon Cove Ln Unit 6
- 4516 Kiser Island Rd Unit 1
- 4508 Kiser Island Rd
- 8593 Bailey Dr
- 4361 Beechwood Trail
- 195 Agnew Rd
- 534 Lakeview Shores Loop
- 534 Lakeview Shores Loop Unit 1621
- 512 Lakeview Shores Loop
- 558 Lakeview Shores Loop
- LT 517 Lakeview Shores Loop
- 147 E Cold Hollow Farms Dr
- 147 E Cold Hollow Farms Dr Unit 489
- 155 E Cold Hollow Farms Dr Unit 490
- 155 E Cold Hollow Farms Dr
- 161 E Cold Hollow Farms Dr
- 137 E Cold Hollow Farms Dr Unit 488
- 137 E Cold Hollow Farms Dr
- Lot 1 Lakeview Heights None Unit 1
- 107 Willow Bend Ct Unit L-503
- 107 Willow Bend Ct
- L479 Cold Hollow Farms Rd Unit 479
- 572 Lakeview Shores Loop
- 127 E Cold Hollow Farms Dr
- 624 Lakeview Shores Loop
- 517A Lakeview Shores Loop
