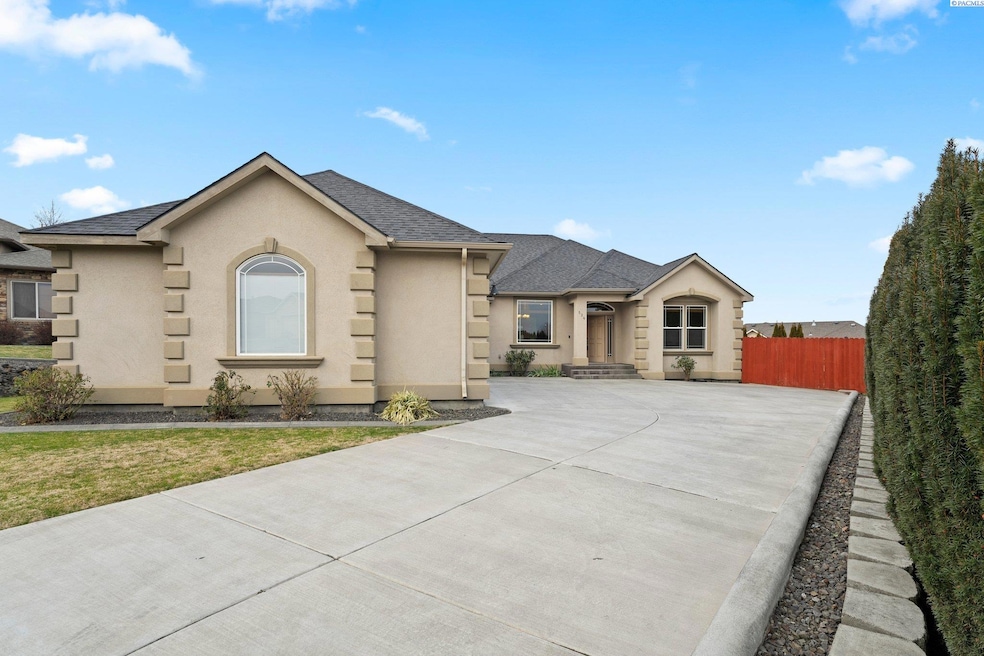
534 Lodi Loop Richland, WA 99352
Highlights
- Two Primary Bedrooms
- Family Room with Fireplace
- Granite Countertops
- Orchard Elementary School Rated A
- Hydromassage or Jetted Bathtub
- Den
About This Home
As of March 2025MLS# 281223 Close to everything yet quiet and tucked away, this 4-bedroom, 3-bathroom home in south Richland’s coveted Applewood Estates is a joy to behold! From the stunning flooring to the expansive floor plan to the oversized 3-car garage, everything has been carefully selected for maximum livability. Cozy fireplace, separate dedicated dining area, home office, AND a spacious primary bedroom with a jetted soaker tub and shower-out-of-a-spa in the attached bathroom equals comfortable luxury. This south Richland home is close to wineries, restaurants, shopping, entertainment, schools, and parks. Here's just some of what's nearby: Badger Mountain Community Park and Splash Pad, Paws-Abilities Place dog park, Queensgate Village shopping, Vintner Square shopping, Tagaris, Barnard Griffin, and Bookwalter wineries,Fairchild Cinemas...and so much more!
Last Agent to Sell the Property
Cari McGee Real Estate Team/Re/Max Northwest License #26037

Home Details
Home Type
- Single Family
Est. Annual Taxes
- $4,932
Year Built
- Built in 2007
Lot Details
- 0.31 Acre Lot
- Fenced
- Irrigation
- Garden
Home Design
- Composition Shingle Roof
- Stucco
Interior Spaces
- 2,364 Sq Ft Home
- 1-Story Property
- Ceiling Fan
- Self Contained Fireplace Unit Or Insert
- Gas Fireplace
- Double Pane Windows
- Vinyl Clad Windows
- Drapes & Rods
- Entrance Foyer
- Family Room with Fireplace
- Formal Dining Room
- Den
- Crawl Space
- Laundry Room
Kitchen
- Oven or Range
- Microwave
- Dishwasher
- Granite Countertops
- Disposal
Flooring
- Laminate
- Tile
Bedrooms and Bathrooms
- 4 Bedrooms
- Double Master Bedroom
- Walk-In Closet
- Hydromassage or Jetted Bathtub
Parking
- 3 Car Attached Garage
- Garage Door Opener
Outdoor Features
- Covered patio or porch
Utilities
- Cooling System Powered By Gas
- Heating System Uses Gas
- Gas Available
- Water Heater
- Water Softener is Owned
- Cable TV Available
Ownership History
Purchase Details
Home Financials for this Owner
Home Financials are based on the most recent Mortgage that was taken out on this home.Purchase Details
Home Financials for this Owner
Home Financials are based on the most recent Mortgage that was taken out on this home.Purchase Details
Home Financials for this Owner
Home Financials are based on the most recent Mortgage that was taken out on this home.Map
Similar Homes in Richland, WA
Home Values in the Area
Average Home Value in this Area
Purchase History
| Date | Type | Sale Price | Title Company |
|---|---|---|---|
| Warranty Deed | $595,000 | Ticor Title | |
| Warranty Deed | $327,719 | Cascade Title | |
| Warranty Deed | $302,000 | Cascade Title |
Mortgage History
| Date | Status | Loan Amount | Loan Type |
|---|---|---|---|
| Open | $595,000 | VA | |
| Previous Owner | $183,500 | New Conventional | |
| Previous Owner | $262,400 | New Conventional | |
| Previous Owner | $292,000 | New Conventional | |
| Previous Owner | $143,500 | Adjustable Rate Mortgage/ARM | |
| Previous Owner | $220,000 | New Conventional | |
| Previous Owner | $241,600 | Purchase Money Mortgage | |
| Previous Owner | $225,000 | Construction |
Property History
| Date | Event | Price | Change | Sq Ft Price |
|---|---|---|---|---|
| 03/19/2025 03/19/25 | Sold | $595,000 | 0.0% | $252 / Sq Ft |
| 02/06/2025 02/06/25 | Pending | -- | -- | -- |
| 01/17/2025 01/17/25 | For Sale | $595,000 | +81.4% | $252 / Sq Ft |
| 04/30/2015 04/30/15 | Sold | $328,000 | -0.6% | $137 / Sq Ft |
| 03/12/2015 03/12/15 | Pending | -- | -- | -- |
| 03/06/2015 03/06/15 | For Sale | $329,900 | -- | $138 / Sq Ft |
Tax History
| Year | Tax Paid | Tax Assessment Tax Assessment Total Assessment is a certain percentage of the fair market value that is determined by local assessors to be the total taxable value of land and additions on the property. | Land | Improvement |
|---|---|---|---|---|
| 2024 | $4,932 | $541,930 | $85,000 | $456,930 |
| 2023 | $4,932 | $528,490 | $85,000 | $443,490 |
| 2022 | $4,653 | $474,730 | $85,000 | $389,730 |
| 2021 | $4,236 | $420,980 | $85,000 | $335,980 |
| 2020 | $4,446 | $367,220 | $85,000 | $282,220 |
| 2019 | $4,133 | $364,600 | $58,000 | $306,600 |
| 2018 | $4,249 | $364,600 | $58,000 | $306,600 |
| 2017 | $3,754 | $313,500 | $58,000 | $255,500 |
| 2016 | $4,138 | $313,500 | $58,000 | $255,500 |
| 2015 | $3,844 | $313,500 | $58,000 | $255,500 |
| 2014 | -- | $283,930 | $58,000 | $225,930 |
| 2013 | -- | $283,930 | $58,000 | $225,930 |
Source: Pacific Regional MLS
MLS Number: 281223
APN: 127981060001002
- 1472 Chardonnay Dr
- 1430 Purple Sage St
- 1231 Cameo Dr
- 1254 Medley Dr
- 4187 Cowlitz Blvd
- 1621 Meadow Hills Dr
- 1468 Jonagold Dr
- 784 Mara Loop
- 1133 Fairhaven Loop Unit 9
- 1102 Fairhaven Loop Unit 34
- 1113 Fairhaven Loop Unit 4
- 1117 Fairhaven Loop Unit 5
- 1121 Fairhaven Loop Unit 6
- 1110 Fairhaven Loop Unit 32
- 1125 Fairhaven Loop Unit 7
- 1129 Fairhaven Loop Unit 8
- 1106 Fairhaven Loop Unit 33
- 1118 Fairhaven Loop Unit 30
- 1122 Fairhaven Loop Unit 29
- 1114 Fairhaven Loop Unit 31






