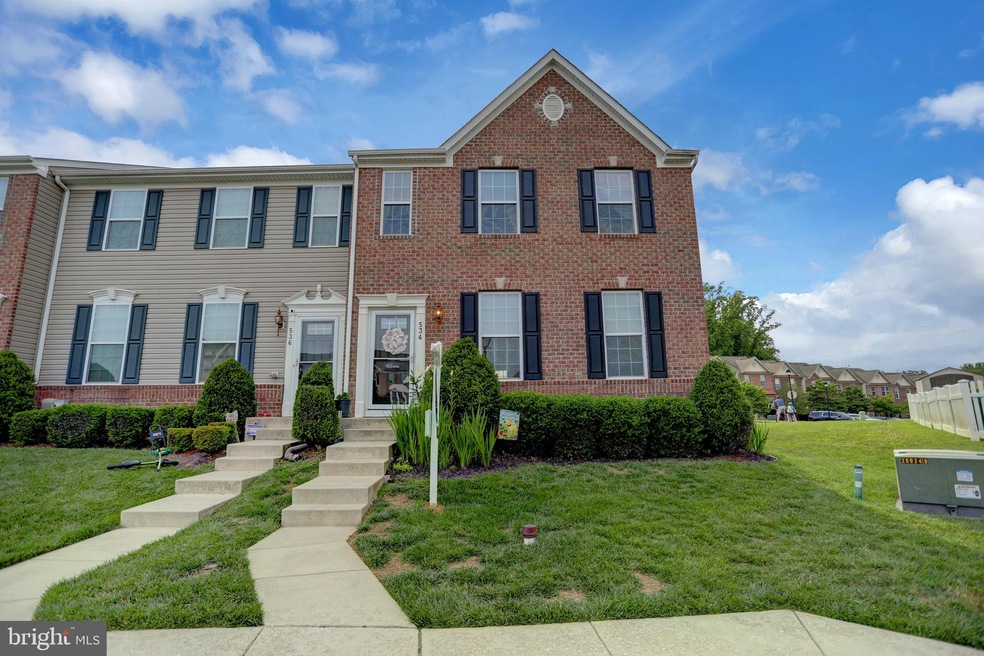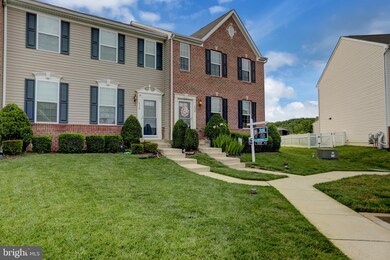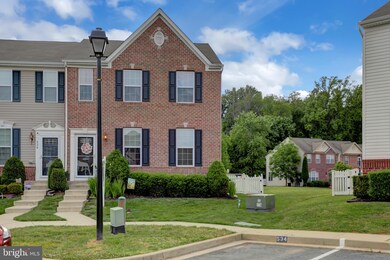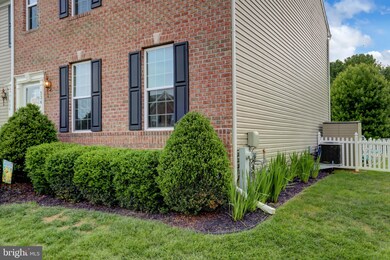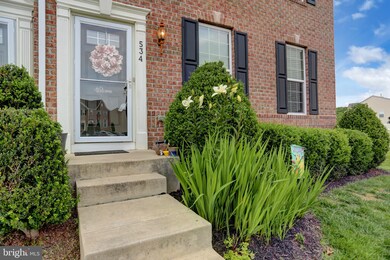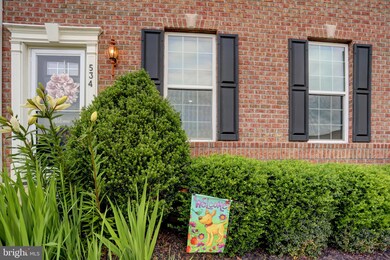
534 Lothian Way Abingdon, MD 21009
Highlights
- Colonial Architecture
- Community Pool
- Living Room
- Emmorton Elementary School Rated A-
- Den
- En-Suite Primary Bedroom
About This Home
As of July 2020Don't wait! Homes are not lasting in this community! This is a 3 bedroom 2 full and 2 half bath BRICK front END OF GROUP THS with a fenced in yard! The open floor plan only adds to this tastefully decorated home with custom colors throughout and BRAND NEW vinyl flooring in your living room and kitchen. Over-sized windows throughout the main level! There is also BRAND NEW recessed lighting throughout the main level and basement. The kitchen has a lot of cabinet space, Corian counters, a pantry and a walkout to a stamped concrete patio in the backyard. Your master offers a walk in closet, JET bathtub and separate shower! The washer and dryer purchased in the end of 2019, is on the third level. The lower level is fully finished with large rec room, (with an egress window) as well as a half bath and a double door office/guest room. The gym and pool are included in your HOA fees. Monmouth Meadows is within walking distance to miles of nature trails at Harford Glen Park. There is lots of community open space and two assigned parking spots with overflow parking available. There is also a clubhouse in the neighborhood that you can rent out for parties!
Last Agent to Sell the Property
EXIT Preferred Realty, LLC License #582619 Listed on: 06/09/2020

Townhouse Details
Home Type
- Townhome
Est. Annual Taxes
- $3,124
Year Built
- Built in 2012
Lot Details
- 3,289 Sq Ft Lot
HOA Fees
- $42 Monthly HOA Fees
Home Design
- Colonial Architecture
- Brick Front
Interior Spaces
- Property has 3 Levels
- Ceiling Fan
- Six Panel Doors
- Family Room
- Living Room
- Den
- Finished Basement
- Basement Fills Entire Space Under The House
Kitchen
- Electric Oven or Range
- Stove
- Built-In Microwave
- Dishwasher
Bedrooms and Bathrooms
- 3 Bedrooms
- En-Suite Primary Bedroom
Laundry
- Dryer
- Washer
Utilities
- Forced Air Heating and Cooling System
- Natural Gas Water Heater
Listing and Financial Details
- Tax Lot 207
- Assessor Parcel Number 1301393928
Community Details
Overview
- $33 Other Monthly Fees
- Monmouth Meadows Subdivision
Recreation
- Community Pool
Ownership History
Purchase Details
Home Financials for this Owner
Home Financials are based on the most recent Mortgage that was taken out on this home.Purchase Details
Home Financials for this Owner
Home Financials are based on the most recent Mortgage that was taken out on this home.Purchase Details
Home Financials for this Owner
Home Financials are based on the most recent Mortgage that was taken out on this home.Purchase Details
Similar Homes in Abingdon, MD
Home Values in the Area
Average Home Value in this Area
Purchase History
| Date | Type | Sale Price | Title Company |
|---|---|---|---|
| Deed | $305,000 | Mid Atlantic Title Llc | |
| Deed | $269,900 | Sage Title Group Llc | |
| Deed | $258,565 | Stewart Title Guaranty Co | |
| Deed | $270,000 | None Available |
Mortgage History
| Date | Status | Loan Amount | Loan Type |
|---|---|---|---|
| Previous Owner | $259,250 | New Conventional | |
| Previous Owner | $256,405 | New Conventional | |
| Previous Owner | $252,010 | FHA |
Property History
| Date | Event | Price | Change | Sq Ft Price |
|---|---|---|---|---|
| 07/31/2020 07/31/20 | Sold | $305,000 | 0.0% | $128 / Sq Ft |
| 06/20/2020 06/20/20 | Pending | -- | -- | -- |
| 06/20/2020 06/20/20 | Off Market | $305,000 | -- | -- |
| 06/17/2020 06/17/20 | Price Changed | $299,900 | -2.0% | $126 / Sq Ft |
| 06/09/2020 06/09/20 | For Sale | $305,999 | +0.3% | $129 / Sq Ft |
| 06/09/2020 06/09/20 | Off Market | $305,000 | -- | -- |
| 07/27/2015 07/27/15 | Sold | $269,900 | 0.0% | $107 / Sq Ft |
| 06/21/2015 06/21/15 | Pending | -- | -- | -- |
| 06/15/2015 06/15/15 | For Sale | $269,900 | -- | $107 / Sq Ft |
Tax History Compared to Growth
Tax History
| Year | Tax Paid | Tax Assessment Tax Assessment Total Assessment is a certain percentage of the fair market value that is determined by local assessors to be the total taxable value of land and additions on the property. | Land | Improvement |
|---|---|---|---|---|
| 2024 | $3,573 | $327,833 | $0 | $0 |
| 2023 | $3,337 | $306,200 | $75,500 | $230,700 |
| 2022 | $3,257 | $298,867 | $0 | $0 |
| 2021 | $9,871 | $291,533 | $0 | $0 |
| 2020 | $140 | $284,200 | $75,500 | $208,700 |
| 2019 | $140 | $270,767 | $0 | $0 |
| 2018 | $2,970 | $257,333 | $0 | $0 |
| 2017 | $2,711 | $243,900 | $0 | $0 |
| 2016 | $140 | $237,033 | $0 | $0 |
| 2015 | $403 | $230,167 | $0 | $0 |
| 2014 | $403 | $223,300 | $0 | $0 |
Agents Affiliated with this Home
-

Seller's Agent in 2020
Greg Vurganov
EXIT Preferred Realty, LLC
(443) 567-0176
225 Total Sales
-

Seller Co-Listing Agent in 2020
Nicole Kougl
EXIT Preferred Realty, LLC
(443) 787-8690
74 Total Sales
-

Buyer's Agent in 2020
Christopher Stumbroski
EXP Realty, LLC
(443) 834-4499
239 Total Sales
-

Seller's Agent in 2015
Faye Carey
Long & Foster
(410) 688-5111
116 Total Sales
-

Buyer's Agent in 2015
Arabella Brockett
Samson Properties
(443) 824-7666
76 Total Sales
Map
Source: Bright MLS
MLS Number: MDHR247560
APN: 01-393928
- 638 Berwick Ct
- 613 Berwick Ct
- 634 Tantallon Ct
- 1903 Scottish Isle Ct
- 2300 Arthurs Woods Dr
- 714 Kirkcaldy Way
- 540 Doefield Ct
- 508 Buckstone Garth
- 549 Doefield Ct
- 309 Tiree Ct Unit 203
- 311 Tiree Ct Unit 104
- 0 W Wheel Rd Unit MDHR2045912
- 404 Wispy Willow Ct
- 2134 Nicole Way
- 582 Doefield Ct
- 1316 Winding Valley Dr
- 405 Golden Oak Ct
- 2302 Bell's Tower Ct
- 402 Tall Sycamore Ct
- 346 Honey Locust Ct
