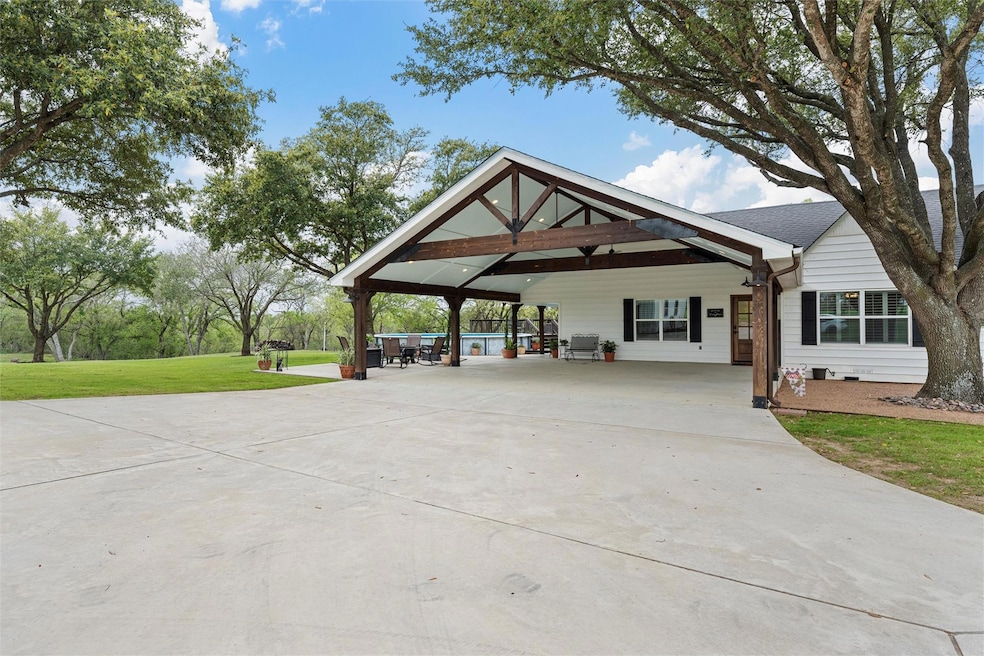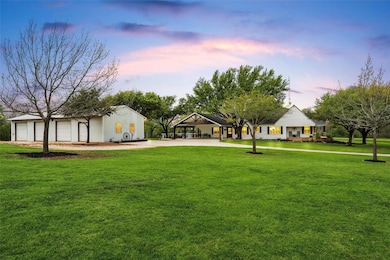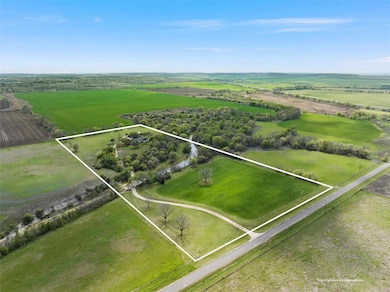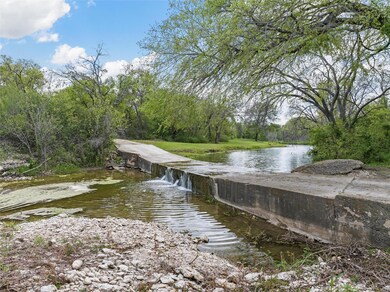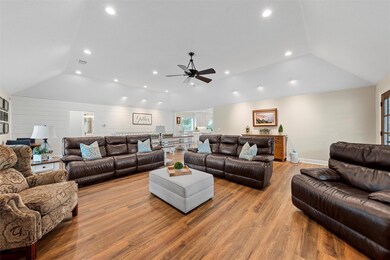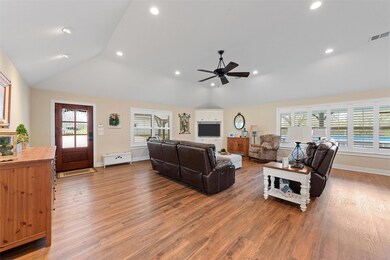
534 McGregor South Loop McGregor, TX 76657
Estimated payment $6,309/month
Highlights
- Horses Allowed On Property
- River Front
- RV Access or Parking
- McGregor Primary School Rated A-
- Above Ground Pool
- 12 Acre Lot
About This Home
A rare find and the true gem of Central Texas. This estate is truly one of a kind with its own breathtaking private portion of the South Bosque River. The Texas landscape leads you up the hill to your sprawling farmhouse oasis. The exterior has patios and porches shaded by numerous manicured and mature live oaks. The west facing back porch leads the pool. The authentic farmhouse was revived in 2020 with modern amenities. As you enter, warmth greets you from the open concept living and dining space. Natural light pours in from the new energy efficient windows with perfectly matched plantation shutters. Thoughtfully placed picture windows provide views of the outdoors from the exquisitely designed kitchen, armed with updated appliances and a massive center island. The overall design is matched flawlessly throughout with gorgeous modern farmhouse style floor to ceiling custom cabinetry and updated flooring. Roughly 1800 square foot shop that is fitted with electric and updated lighting.
Home Details
Home Type
- Single Family
Est. Annual Taxes
- $8,607
Year Built
- Built in 1940
Lot Details
- 12 Acre Lot
- River Front
- Property fronts a county road
- Gated Home
- Barbed Wire
- Pipe Fencing
- Sprinkler System
- Rugged
- Partially Wooded Lot
- Many Trees
- Private Yard
Parking
- 3 Car Garage
- 3 Attached Carport Spaces
- Workshop in Garage
- Lighted Parking
- Side Facing Garage
- Driveway
- Electric Gate
- RV Access or Parking
Home Design
- Ranch Style House
- Traditional Architecture
- Pillar, Post or Pier Foundation
- Composition Roof
- Vinyl Siding
- Siding
- Concrete Perimeter Foundation
Interior Spaces
- 2,566 Sq Ft Home
- Open Floorplan
- Built-In Features
- Decorative Lighting
- Shades
- Plantation Shutters
Kitchen
- Eat-In Kitchen
- Double Oven
- Electric Oven
- Electric Cooktop
- Microwave
- Dishwasher
- Kitchen Island
- Granite Countertops
- Disposal
Flooring
- Carpet
- Tile
- Vinyl Plank
Bedrooms and Bathrooms
- 3 Bedrooms
- 3 Full Bathrooms
Laundry
- Full Size Washer or Dryer
- Dryer
- Washer
Home Security
- Burglar Security System
- Carbon Monoxide Detectors
- Fire and Smoke Detector
Accessible Home Design
- Accessible Bathroom
- Accessibility Features
Outdoor Features
- Above Ground Pool
- Deck
- Covered patio or porch
- Exterior Lighting
- Outdoor Storage
- Rain Gutters
Schools
- Mcgregor Elementary School
- Isbill Middle School
Farming
- 1 Residence
- Pasture
Utilities
- Central Heating and Cooling System
- Co-Op Electric
- Electric Water Heater
- Septic Tank
- High Speed Internet
- Phone Available
- Satellite Dish
- Cable TV Available
Additional Features
- Outside City Limits
- Horses Allowed On Property
Community Details
- Darraugh J L Subdivision
Listing and Financial Details
- Assessor Parcel Number 340302000001012
- $2,956 per year unexempt tax
Map
Home Values in the Area
Average Home Value in this Area
Tax History
| Year | Tax Paid | Tax Assessment Tax Assessment Total Assessment is a certain percentage of the fair market value that is determined by local assessors to be the total taxable value of land and additions on the property. | Land | Improvement |
|---|---|---|---|---|
| 2024 | $8,607 | $535,030 | $165,570 | $369,460 |
| 2023 | $498 | $221,646 | $0 | $0 |
| 2022 | $3,129 | $201,496 | $0 | $0 |
| 2021 | $3,271 | $259,110 | $56,720 | $202,390 |
| 2020 | $3,179 | $219,870 | $55,590 | $164,280 |
| 2019 | $2,972 | $219,650 | $54,230 | $165,420 |
| 2018 | $2,733 | $213,260 | $53,170 | $160,090 |
| 2017 | $2,512 | $180,940 | $38,370 | $142,570 |
| 2016 | $2,284 | $178,080 | $38,370 | $139,710 |
| 2015 | $772 | $154,280 | $38,370 | $115,910 |
| 2014 | $772 | $155,390 | $38,370 | $117,020 |
Property History
| Date | Event | Price | Change | Sq Ft Price |
|---|---|---|---|---|
| 03/05/2025 03/05/25 | Price Changed | $999,000 | -0.1% | $389 / Sq Ft |
| 02/01/2025 02/01/25 | Price Changed | $999,900 | -8.9% | $390 / Sq Ft |
| 11/04/2024 11/04/24 | Price Changed | $1,097,000 | -8.2% | $428 / Sq Ft |
| 08/14/2024 08/14/24 | Price Changed | $1,195,000 | -2.4% | $466 / Sq Ft |
| 06/03/2024 06/03/24 | Price Changed | $1,225,000 | -3.9% | $477 / Sq Ft |
| 05/07/2024 05/07/24 | Price Changed | $1,274,900 | -1.9% | $497 / Sq Ft |
| 03/15/2024 03/15/24 | For Sale | $1,299,000 | -- | $506 / Sq Ft |
Purchase History
| Date | Type | Sale Price | Title Company |
|---|---|---|---|
| Interfamily Deed Transfer | -- | None Available |
Similar Homes in the area
Source: North Texas Real Estate Information Systems (NTREIS)
MLS Number: 20561624
APN: 34-030200-000101-2
- 534 Mcgregor Loop S
- 3955 Blue Cut Rd N
- 6601 Mother Neff Pkwy
- 126 Morris Ct
- 124 Morris Ct
- 122 Morris Ct
- 502 David Davis Dr
- 205 Rachael Rd
- TBD Jefferson Ave
- 3439 Willow Branch Rd
- 1000 S Harrison St
- 601 E 7th St
- TBD E 7th St
- 907 S Tyler St
- 702 S Main St
- 697 Park St
- 600 Arthur St
- 608 Hayes St
- 713 S Van Buren St
- 509 Mckinley St
