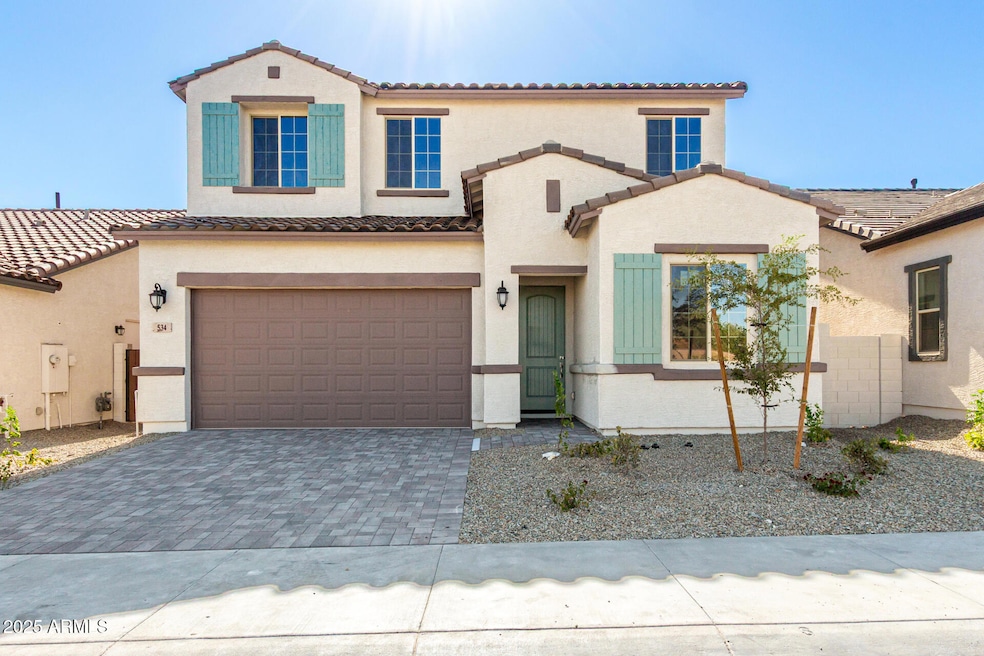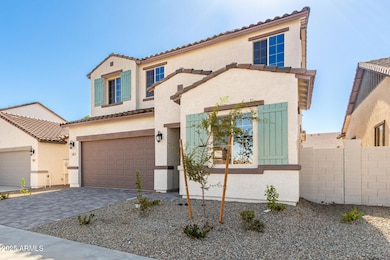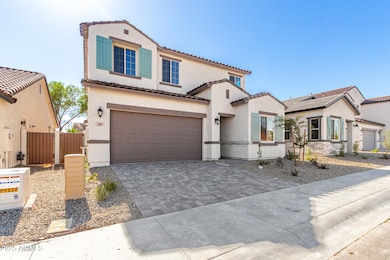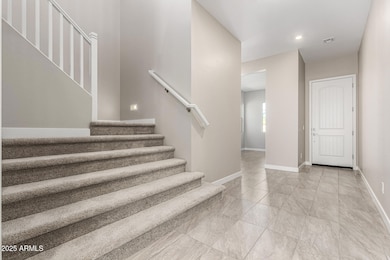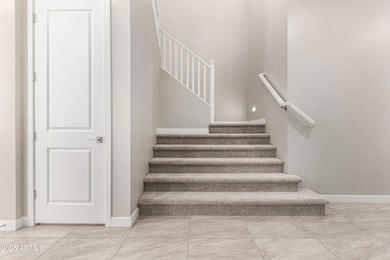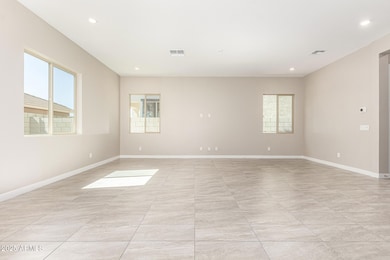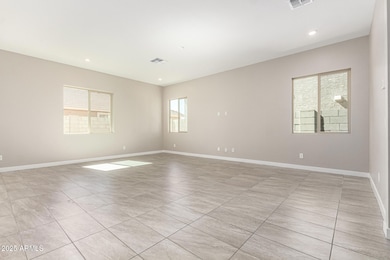NEW CONSTRUCTION
$28K PRICE DROP
Estimated payment $3,440/month
Total Views
4,630
4
Beds
2.5
Baths
2,683
Sq Ft
$231
Price per Sq Ft
Highlights
- Gated Community
- Mountain View
- Fenced Community Pool
- Franklin at Brimhall Elementary School Rated A
- Private Yard
- Pickleball Courts
About This Home
BEAUTIFUL BRAND NEW TWO STORY with 10' CEILINGS, DEN, LOFT AND SUPER SHOWER! This Virgo plan features a stunning Gourmet kitchen with White Painted 42'' Kitchen Cabinets with Whole House Chrome Pulls. White Quartz Countertops at Kitchen with brick-laid backsplash! Gray 12x24 Tile flooring throughout downstairs, Silver carpet throughout upstairs. Study downstairs and HUGE walk-in pantry! This home is a High-Performance Smart Home. Welcome to the beautiful gated community of Rialta!
Home Details
Home Type
- Single Family
Est. Annual Taxes
- $100
Year Built
- Built in 2025 | Under Construction
Lot Details
- 3,825 Sq Ft Lot
- Desert faces the front of the property
- Block Wall Fence
- Private Yard
HOA Fees
- $164 Monthly HOA Fees
Parking
- 2 Car Direct Access Garage
- Garage Door Opener
- Unassigned Parking
Home Design
- Wood Frame Construction
- Tile Roof
- Low Volatile Organic Compounds (VOC) Products or Finishes
- Stucco
Interior Spaces
- 2,683 Sq Ft Home
- 2-Story Property
- Ceiling height of 9 feet or more
- Double Pane Windows
- Vinyl Clad Windows
- Mountain Views
- Smart Home
- Washer and Dryer Hookup
Kitchen
- Eat-In Kitchen
- Walk-In Pantry
- Built-In Gas Oven
- Gas Cooktop
- Built-In Microwave
- Kitchen Island
Flooring
- Carpet
- Tile
Bedrooms and Bathrooms
- 4 Bedrooms
- 2.5 Bathrooms
- Dual Vanity Sinks in Primary Bathroom
Eco-Friendly Details
- No or Low VOC Paint or Finish
- Mechanical Fresh Air
Outdoor Features
- Covered Patio or Porch
Schools
- Zaharis Elementary School
- Fremont Junior High School
- Red Mountain High School
Utilities
- Central Air
- Heating unit installed on the ceiling
- Heating System Uses Natural Gas
- Tankless Water Heater
- High Speed Internet
- Cable TV Available
Listing and Financial Details
- Home warranty included in the sale of the property
- Tax Lot 5
- Assessor Parcel Number 218-07-766
Community Details
Overview
- Association fees include ground maintenance, street maintenance
- Aam Association, Phone Number (602) 957-9191
- Built by Landsea Homes
- University & 202 Subdivision, Virgo Floorplan
Recreation
- Pickleball Courts
- Fenced Community Pool
- Bike Trail
Security
- Gated Community
Map
Create a Home Valuation Report for This Property
The Home Valuation Report is an in-depth analysis detailing your home's value as well as a comparison with similar homes in the area
Home Values in the Area
Average Home Value in this Area
Tax History
| Year | Tax Paid | Tax Assessment Tax Assessment Total Assessment is a certain percentage of the fair market value that is determined by local assessors to be the total taxable value of land and additions on the property. | Land | Improvement |
|---|---|---|---|---|
| 2025 | $376 | $3,806 | $3,806 | -- |
| 2024 | -- | $965 | $965 | -- |
Source: Public Records
Property History
| Date | Event | Price | List to Sale | Price per Sq Ft |
|---|---|---|---|---|
| 07/31/2025 07/31/25 | Price Changed | $619,990 | -3.1% | $231 / Sq Ft |
| 07/15/2025 07/15/25 | Price Changed | $639,761 | -1.2% | $238 / Sq Ft |
| 06/25/2025 06/25/25 | For Sale | $647,761 | -- | $241 / Sq Ft |
Source: Arizona Regional Multiple Listing Service (ARMLS)
Purchase History
| Date | Type | Sale Price | Title Company |
|---|---|---|---|
| Special Warranty Deed | $10,575,000 | None Listed On Document |
Source: Public Records
Source: Arizona Regional Multiple Listing Service (ARMLS)
MLS Number: 6884678
APN: 218-07-766
Nearby Homes
- 8913 E Covina St
- 8921 E Covina St
- 514 N 89th St
- 518 N 89th St
- 8916 E Covina St
- 8920 E Covina St
- 526 N 89th St
- 8941 E Decatur Rd
- 8802 E University Dr Unit 28
- 8828 E Des Moines St
- 8707 E Butte St
- 217 N 88th Place
- 643 N 92nd Place
- 8702 E Boise St
- 9266 E Quarterline Rd
- 119 N 88th Place
- 9333 E University Dr Unit 83
- 9333 E University Dr Unit 164
- 9333 E University Dr Unit 194
- 9333 E University Dr Unit 65
- 8860 E Dartmouth St
- 301 N 87th St
- 150 N 88th Place Unit B
- 316 N 84th Place
- 8700 E University Dr Unit 732
- 8700 E University Dr Unit 419
- 8700 E University Dr Unit 548
- 8700 E University Dr Unit 242
- 9318 E Fairfield St
- 8146 E University Dr
- 9510 E Flanders Rd
- 214 S 92nd Place Unit A
- 245 S 90th St
- 9729 E Butte St
- 44 S Hawes Rd Unit A21
- 9058 E Halifax St
- 8421 E Main St Unit 95
- 8956 E Hillview St
- 1448 N Sierra Heights
- 9618 E Aspen Cir
