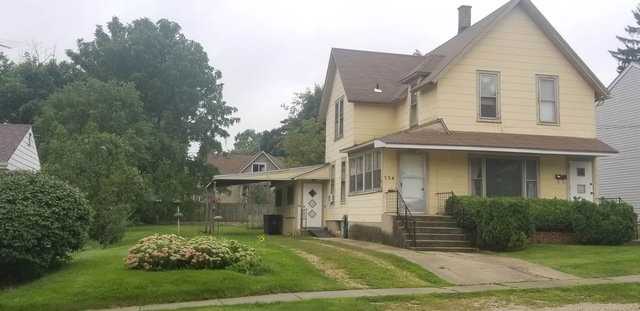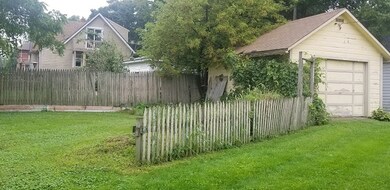
534 N Crystal St Elgin, IL 60123
Grant Park NeighborhoodEstimated Value: $214,000 - $281,000
Highlights
- Second Kitchen
- Farmhouse Style Home
- Enclosed patio or porch
- Main Floor Bedroom
- Detached Garage
- In-Law or Guest Suite
About This Home
As of October 2018Looking for something to put your stamp on? Separate private apartment perfect for in-laws or live-in help. Lots of potential! There are 2 enclosed porches...front one to greet your guests and a place to relax in and the back porch could be an expanded Laundry Room/Mud Room. Extra room upstairs would make a great walk-in closet. You will find original wide baseboards and trim. Close to Wing Park that includes many activities such as an Aquatic Park, Golf Course, Walking Paths, Tennis Courts etc. Also close to Public transportation!
Last Agent to Sell the Property
Baird & Warner Real Estate - Algonquin License #471005002 Listed on: 09/07/2018

Home Details
Home Type
- Single Family
Est. Annual Taxes
- $5,522
Year Built
- 1904
Lot Details
- 8,276
Parking
- Detached Garage
- Carport
- Parking Available
- Gravel Driveway
- Parking Included in Price
- Garage Is Owned
Home Design
- Farmhouse Style Home
- Block Foundation
- Frame Construction
Kitchen
- Second Kitchen
- Oven or Range
Bedrooms and Bathrooms
- Main Floor Bedroom
- In-Law or Guest Suite
- Bathroom on Main Level
Laundry
- Laundry on main level
- Dryer
- Washer
Utilities
- Two Cooling Systems Mounted To A Wall/Window
- Forced Air Heating System
Additional Features
- Basement Fills Entire Space Under The House
- Enclosed patio or porch
- Property is near a bus stop
Listing and Financial Details
- Senior Tax Exemptions
- Homeowner Tax Exemptions
- Senior Freeze Tax Exemptions
Ownership History
Purchase Details
Home Financials for this Owner
Home Financials are based on the most recent Mortgage that was taken out on this home.Similar Homes in Elgin, IL
Home Values in the Area
Average Home Value in this Area
Purchase History
| Date | Buyer | Sale Price | Title Company |
|---|---|---|---|
| Crow Valerie | $115,000 | Baird & Warner Title Svcs In |
Mortgage History
| Date | Status | Borrower | Loan Amount |
|---|---|---|---|
| Previous Owner | Crow Harold Allen | $92,000 | |
| Previous Owner | Crow Harold Allen | $81,600 |
Property History
| Date | Event | Price | Change | Sq Ft Price |
|---|---|---|---|---|
| 10/02/2018 10/02/18 | Sold | $115,000 | -8.0% | $65 / Sq Ft |
| 09/14/2018 09/14/18 | Pending | -- | -- | -- |
| 09/07/2018 09/07/18 | For Sale | $125,000 | -- | $71 / Sq Ft |
Tax History Compared to Growth
Tax History
| Year | Tax Paid | Tax Assessment Tax Assessment Total Assessment is a certain percentage of the fair market value that is determined by local assessors to be the total taxable value of land and additions on the property. | Land | Improvement |
|---|---|---|---|---|
| 2023 | $5,522 | $64,775 | $13,642 | $51,133 |
| 2022 | $4,754 | $54,824 | $12,439 | $42,385 |
| 2021 | $4,573 | $51,257 | $11,630 | $39,627 |
| 2020 | $4,463 | $48,933 | $11,103 | $37,830 |
| 2019 | $4,353 | $46,611 | $10,576 | $36,035 |
| 2018 | $1,961 | $43,910 | $9,963 | $33,947 |
| 2017 | $2,040 | $41,511 | $9,419 | $32,092 |
| 2016 | $2,115 | $38,511 | $8,738 | $29,773 |
| 2015 | -- | $35,299 | $8,009 | $27,290 |
| 2014 | -- | $34,863 | $7,910 | $26,953 |
| 2013 | -- | $35,783 | $8,119 | $27,664 |
Agents Affiliated with this Home
-
Kate Schumacher

Seller's Agent in 2018
Kate Schumacher
Baird Warner
(847) 624-3153
147 Total Sales
-
Ruth Elders
R
Buyer's Agent in 2018
Ruth Elders
The McDonald Group
(847) 809-0472
1 in this area
26 Total Sales
Map
Source: Midwest Real Estate Data (MRED)
MLS Number: MRD10075918
APN: 06-11-378-009
- 558 N Crystal St
- 370 N Commonwealth Ave
- 15 Lovell St
- 340 Hubbard Ave
- 316 N Worth Ave
- Lot N Alfred Ave
- LOTS 14 & 15 Teal Ave
- LOT 17 Teal Ave
- 706 Douglas Ave
- 45 Woodland Ave
- 50 Leonard St
- 13 Cypress Square
- 30 Lynch St
- 21 Woodland Ave
- 209 Ann St
- 252 Jefferson Ave
- Vacant lot Illinois Pkwy
- 362 Heine Ave
- 1052 Florimond Dr
- 221 Heine Ave
- 534 N Crystal St
- 540 N Crystal St Unit 542
- 526 N Crystal St
- 548 N Crystal St
- 529 Mcclure Ave
- 522 N Crystal St
- 519 Mcclure Ave
- 535 Mcclure Ave
- 541 Mcclure Ave
- 515 Mcclure Ave
- 539 N Crystal St
- 533 N Crystal St
- 516 N Crystal St
- 545 N Crystal Ave Unit 1
- lot 7 Pine St
- Lot 7 & 8 Pine St
- 13 E Pine St
- 545 N Crystal St
- 527 N Crystal St
- 509 Mcclure Ave

