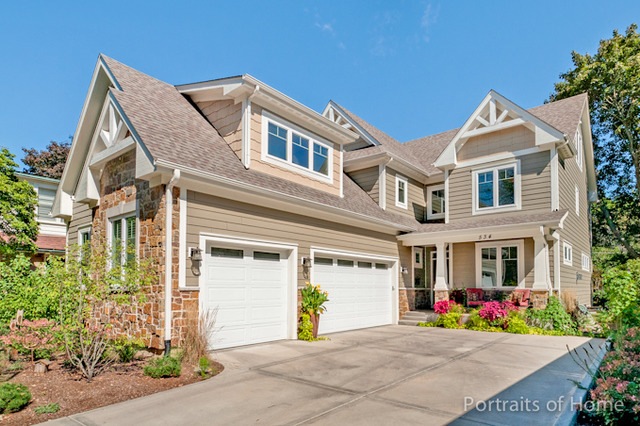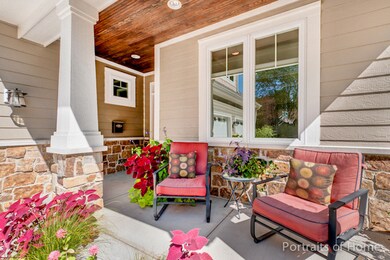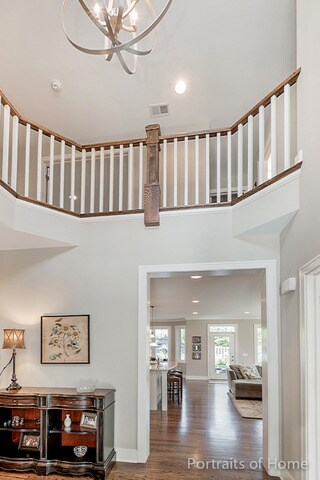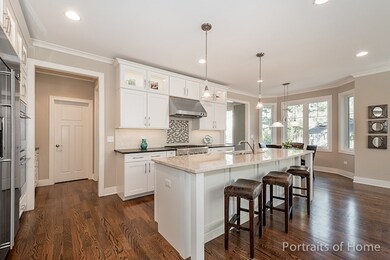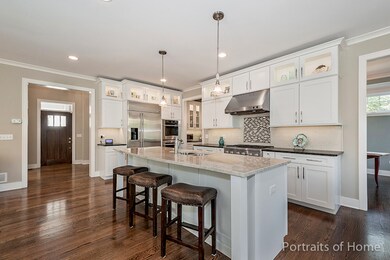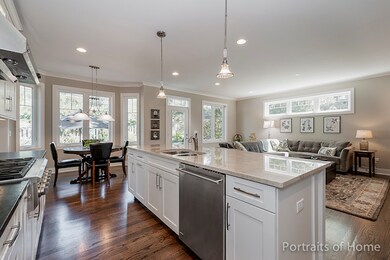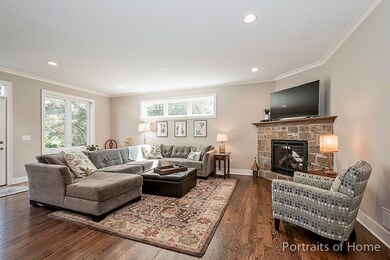
534 N Eagle St Naperville, IL 60563
North Downtown Naperville NeighborhoodHighlights
- Recreation Room
- Traditional Architecture
- Whirlpool Bathtub
- Naper Elementary School Rated A
- Wood Flooring
- Mud Room
About This Home
As of April 2021Commuter's Dream Location! Gorgeous upgrades and attention to detail throughout this 2013, 5 bedroom, 5 1/2 bath home only blocks from Downtown Naperville and the train station. The home boasts four levels of living space including a finished basement & attic. Fresh and modern kitchen featuring a large island, high end stainless steel appliances and breakfast area. The kitchen opens into a bright family room with a fireplace. On the second level you will find the master suite and three additional generously sized bedrooms. The third level features a loft, full bath, WIC & fifth bedroom. The finished basement has a full bathroom, wet bar & large recreation room. The professionally landscaped yard features a natural bluestone paver patio with lighting perfect for entertaining. Additional features of the home include a first floor mudroom, dining room, walk in pantry, butler's pantry, study, 2nd floor laundry room & 3 car garage. Energy efficient home. See video.
Last Agent to Sell the Property
john greene, Realtor License #475160518 Listed on: 12/30/2016

Last Buyer's Agent
William Finfrock
Redfin Corporation License #475162122

Home Details
Home Type
- Single Family
Est. Annual Taxes
- $26,756
Year Built
- 2013
Parking
- Attached Garage
- Garage ceiling height seven feet or more
- Garage Door Opener
- Driveway
- Parking Included in Price
- Garage Is Owned
Home Design
- Traditional Architecture
- Slab Foundation
- Asphalt Shingled Roof
- Concrete Siding
- Stone Siding
Interior Spaces
- Wet Bar
- Heatilator
- Attached Fireplace Door
- Gas Log Fireplace
- Mud Room
- Entrance Foyer
- Recreation Room
- Loft
- Utility Room with Study Area
- Wood Flooring
- Storm Screens
Kitchen
- Breakfast Bar
- Walk-In Pantry
- Butlers Pantry
- Double Oven
- High End Refrigerator
- Dishwasher
- Stainless Steel Appliances
- Kitchen Island
- Disposal
Bedrooms and Bathrooms
- Primary Bathroom is a Full Bathroom
- Dual Sinks
- Whirlpool Bathtub
- Separate Shower
Laundry
- Laundry on upper level
- Dryer
- Washer
Finished Basement
- Basement Fills Entire Space Under The House
- Finished Basement Bathroom
Utilities
- Central Air
- Heating System Uses Gas
- Lake Michigan Water
Additional Features
- Brick Porch or Patio
- Property is near a bus stop
Listing and Financial Details
- Homeowner Tax Exemptions
Ownership History
Purchase Details
Home Financials for this Owner
Home Financials are based on the most recent Mortgage that was taken out on this home.Purchase Details
Home Financials for this Owner
Home Financials are based on the most recent Mortgage that was taken out on this home.Purchase Details
Home Financials for this Owner
Home Financials are based on the most recent Mortgage that was taken out on this home.Purchase Details
Home Financials for this Owner
Home Financials are based on the most recent Mortgage that was taken out on this home.Purchase Details
Similar Homes in Naperville, IL
Home Values in the Area
Average Home Value in this Area
Purchase History
| Date | Type | Sale Price | Title Company |
|---|---|---|---|
| Warranty Deed | $1,000,000 | Stewart Title | |
| Warranty Deed | $940,000 | Chicago Title Insurance Comp | |
| Warranty Deed | $924,000 | First American Title | |
| Warranty Deed | $240,000 | None Available | |
| Warranty Deed | $250,000 | C T I C Dupage |
Mortgage History
| Date | Status | Loan Amount | Loan Type |
|---|---|---|---|
| Open | $500,000 | Credit Line Revolving | |
| Closed | $350,000 | Future Advance Clause Open End Mortgage | |
| Closed | $450,000 | New Conventional | |
| Previous Owner | $704,000 | New Conventional | |
| Previous Owner | $752,000 | New Conventional | |
| Previous Owner | $425,000 | New Conventional | |
| Previous Owner | $130,100 | Unknown | |
| Previous Owner | $25,125 | Unknown |
Property History
| Date | Event | Price | Change | Sq Ft Price |
|---|---|---|---|---|
| 04/28/2021 04/28/21 | Sold | $1,000,000 | -7.4% | $245 / Sq Ft |
| 03/16/2021 03/16/21 | Pending | -- | -- | -- |
| 02/10/2021 02/10/21 | For Sale | $1,080,000 | +14.9% | $265 / Sq Ft |
| 03/31/2017 03/31/17 | Sold | $940,000 | -4.6% | $230 / Sq Ft |
| 12/30/2016 12/30/16 | Pending | -- | -- | -- |
| 12/30/2016 12/30/16 | For Sale | $984,900 | +6.6% | $241 / Sq Ft |
| 12/06/2013 12/06/13 | Sold | $924,000 | -3.6% | $226 / Sq Ft |
| 10/26/2013 10/26/13 | Pending | -- | -- | -- |
| 07/29/2013 07/29/13 | For Sale | $959,000 | +299.6% | $235 / Sq Ft |
| 09/13/2012 09/13/12 | Sold | $240,000 | -4.0% | $196 / Sq Ft |
| 07/24/2012 07/24/12 | Pending | -- | -- | -- |
| 06/15/2012 06/15/12 | For Sale | $249,900 | -- | $204 / Sq Ft |
Tax History Compared to Growth
Tax History
| Year | Tax Paid | Tax Assessment Tax Assessment Total Assessment is a certain percentage of the fair market value that is determined by local assessors to be the total taxable value of land and additions on the property. | Land | Improvement |
|---|---|---|---|---|
| 2024 | $26,756 | $444,281 | $101,441 | $342,840 |
| 2023 | $25,383 | $399,210 | $91,150 | $308,060 |
| 2022 | $24,103 | $379,040 | $85,870 | $293,170 |
| 2021 | $23,273 | $365,520 | $82,810 | $282,710 |
| 2020 | $23,199 | $365,520 | $82,810 | $282,710 |
| 2019 | $22,396 | $347,650 | $78,760 | $268,890 |
| 2018 | $20,115 | $313,300 | $78,760 | $234,540 |
| 2017 | $21,770 | $333,570 | $76,090 | $257,480 |
| 2016 | $21,265 | $320,120 | $73,020 | $247,100 |
| 2015 | $21,322 | $303,950 | $69,330 | $234,620 |
| 2014 | $20,408 | $282,480 | $64,530 | $217,950 |
| 2013 | $5,608 | $62,040 | $62,040 | $0 |
Agents Affiliated with this Home
-
Kimberly Marino

Seller's Agent in 2021
Kimberly Marino
Jameson Sotheby's International Realty
(630) 732-1299
8 in this area
135 Total Sales
-
Shawn-Daria Dowd

Buyer's Agent in 2021
Shawn-Daria Dowd
john greene Realtor
(708) 250-2970
2 in this area
156 Total Sales
-
Ashley Rhea Shields

Seller's Agent in 2017
Ashley Rhea Shields
john greene Realtor
(630) 460-2526
117 Total Sales
-
William Finfrock
W
Buyer's Agent in 2017
William Finfrock
Redfin Corporation
-
Christopher Naatz

Seller's Agent in 2013
Christopher Naatz
Berkshire Hathaway HomeServices Starck Real Estate
3 Total Sales
-
Exclusive Agency
E
Buyer's Agent in 2013
Exclusive Agency
NON MEMBER
Map
Source: Midwest Real Estate Data (MRED)
MLS Number: MRD09410357
APN: 07-13-210-002
- 660 N Eagle St
- 223 Center St
- 905 N Webster St
- 915 N Eagle St
- 1004 N Mill St Unit 106
- 715 N Brainard St
- 717 N Brainard St
- 1056 N Mill St Unit 103
- 1056 N Mill St Unit 306
- 636 E 4th Ave
- 103 S Webster St
- 316 N Loomis St
- 107 S Webster St
- 1114 N Webster St
- 33 N Fremont St
- 110 S Washington St Unit 400
- 110 S Washington St Unit 203
- 541 Burning Tree Ln
- 212 E 11th Ave
- 205 N Wright St
