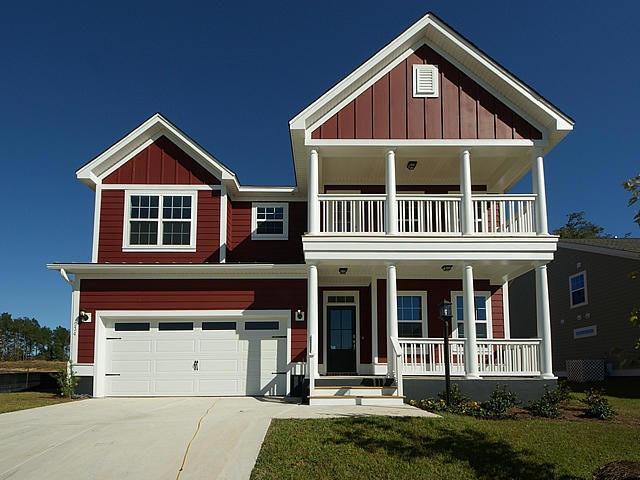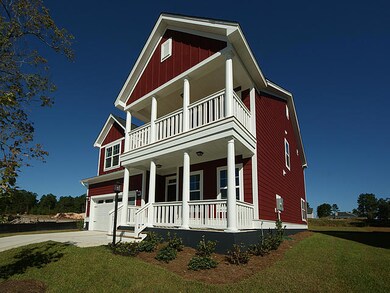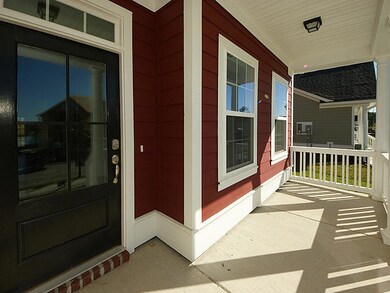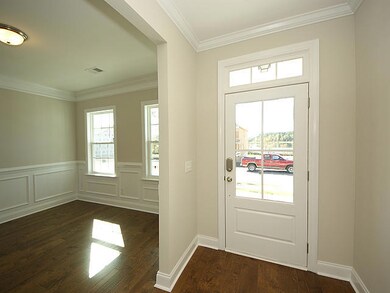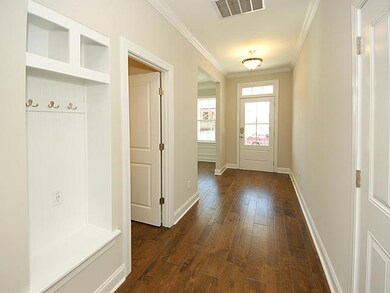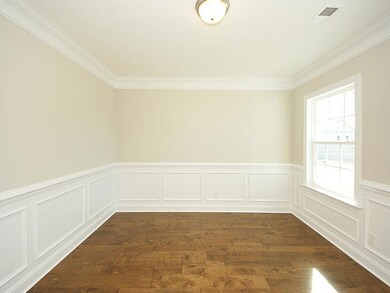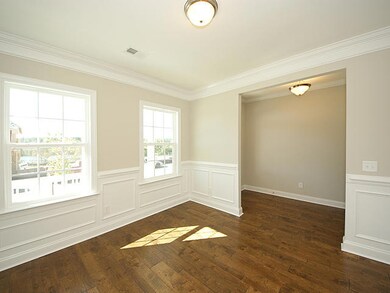
534 Pendleton Dr Moncks Corner, SC 29461
Highlights
- Fitness Center
- Home Energy Rating Service (HERS) Rated Property
- Wood Flooring
- Newly Remodeled
- Traditional Architecture
- High Ceiling
About This Home
As of September 2019READY NOW! FREE FRIDGE & BLINDS IF UNDER CONTRACT IN OCT! INCLUDED FEATURES: Cement plank siding, raised slab foundation, Screen porch, Gas Fireplace, Hardwood floors in main living areas and hardwood stairs, 36'' staggered cabinets in kitchen w/crown molding, GRANITE counters with recessed lighting, Stainless App's w/gas range and built in micro. Master bath has 5' tile shower with dual vanities and tile floors! Foxbank is a MASTER PLANNED COMMUNITY with an elem. school coming in 2018! Other amenities include: pool, open air pavilion and playground on a 67 ACRE LAKE, fitness center and dog park! ENERGY SAVING FEATURES: 14 SEER HVAC, Gas furnace, tankless gas hot water heater, Low-e windows, radiant barrier, R-15 insulation in exterior walls and MUCH more.
Home Details
Home Type
- Single Family
Est. Annual Taxes
- $2,245
Year Built
- Built in 2016 | Newly Remodeled
Lot Details
- 7,841 Sq Ft Lot
- Lot Dimensions are 65x120
- Interior Lot
HOA Fees
- $39 Monthly HOA Fees
Parking
- 2 Car Attached Garage
- Garage Door Opener
Home Design
- Traditional Architecture
- Raised Foundation
- Architectural Shingle Roof
- Cement Siding
Interior Spaces
- 2,624 Sq Ft Home
- 2-Story Property
- Tray Ceiling
- Smooth Ceilings
- High Ceiling
- Ceiling Fan
- Gas Log Fireplace
- Thermal Windows
- Insulated Doors
- Entrance Foyer
- Family Room with Fireplace
- Formal Dining Room
- Game Room
- Utility Room with Study Area
- Laundry Room
Kitchen
- Eat-In Kitchen
- Dishwasher
- Kitchen Island
Flooring
- Wood
- Ceramic Tile
- Vinyl
Bedrooms and Bathrooms
- 4 Bedrooms
- Walk-In Closet
Home Security
- Storm Windows
- Storm Doors
Eco-Friendly Details
- Home Energy Rating Service (HERS) Rated Property
Outdoor Features
- Screened Patio
- Front Porch
Schools
- Whitesville Elementary School
- Berkeley Middle School
- Berkeley High School
Utilities
- Central Air
- Heating System Uses Natural Gas
- Tankless Water Heater
Listing and Financial Details
- Home warranty included in the sale of the property
Community Details
Overview
- Foxbank Plantation Subdivision
Recreation
- Fitness Center
- Community Pool
- Park
- Trails
Ownership History
Purchase Details
Home Financials for this Owner
Home Financials are based on the most recent Mortgage that was taken out on this home.Purchase Details
Home Financials for this Owner
Home Financials are based on the most recent Mortgage that was taken out on this home.Purchase Details
Home Financials for this Owner
Home Financials are based on the most recent Mortgage that was taken out on this home.Map
Similar Homes in Moncks Corner, SC
Home Values in the Area
Average Home Value in this Area
Purchase History
| Date | Type | Sale Price | Title Company |
|---|---|---|---|
| Deed | $310,000 | None Available | |
| Deed | $298,490 | None Available | |
| Deed | $229,550 | -- |
Mortgage History
| Date | Status | Loan Amount | Loan Type |
|---|---|---|---|
| Open | $279,000 | New Conventional | |
| Previous Owner | $304,907 | VA | |
| Previous Owner | $25,000,000 | Construction |
Property History
| Date | Event | Price | Change | Sq Ft Price |
|---|---|---|---|---|
| 09/09/2019 09/09/19 | Sold | $310,000 | 0.0% | $113 / Sq Ft |
| 08/12/2019 08/12/19 | For Sale | $310,000 | +3.9% | $113 / Sq Ft |
| 11/23/2016 11/23/16 | Sold | $298,490 | 0.0% | $114 / Sq Ft |
| 10/24/2016 10/24/16 | Pending | -- | -- | -- |
| 06/16/2016 06/16/16 | For Sale | $298,490 | -- | $114 / Sq Ft |
Tax History
| Year | Tax Paid | Tax Assessment Tax Assessment Total Assessment is a certain percentage of the fair market value that is determined by local assessors to be the total taxable value of land and additions on the property. | Land | Improvement |
|---|---|---|---|---|
| 2024 | $2,245 | $353,395 | $63,774 | $289,621 |
| 2023 | $2,245 | $14,136 | $2,551 | $11,585 |
| 2022 | $2,150 | $12,292 | $2,600 | $9,692 |
| 2021 | $2,053 | $12,290 | $2,600 | $9,692 |
| 2020 | $2,153 | $12,292 | $2,600 | $9,692 |
| 2019 | $2,178 | $12,292 | $2,600 | $9,692 |
| 2018 | $1,901 | $11,764 | $2,200 | $9,564 |
| 2017 | $2,042 | $11,676 | $1,920 | $9,756 |
| 2016 | $208 | $14,400 | $2,880 | $11,520 |
| 2015 | -- | $2,160 | $2,160 | $0 |
Source: CHS Regional MLS
MLS Number: 16016222
APN: 197-13-03-024
- 543 Pendleton Dr
- 404 Ambergate Ln
- 110 Ricewood Ln
- 327 Freeland Way
- 139 Ancestry Ln
- 297 Red Leaf Blvd
- 420 Eagleview Dr
- 746 Opal Wing St
- 124 Long Trail Way
- 209 Killarney Trail
- 508 Alderly Dr
- 330 Albrighton Way
- 138 Yorkshire Dr
- 457 Eagleview Dr
- 169 Woodbrook Way
- 655 Black Pine Rd
- 501 Eagleview Dr
- 861 Recess Point Dr
- 510 Eagleview Dr
- 514 Eagleview Dr
