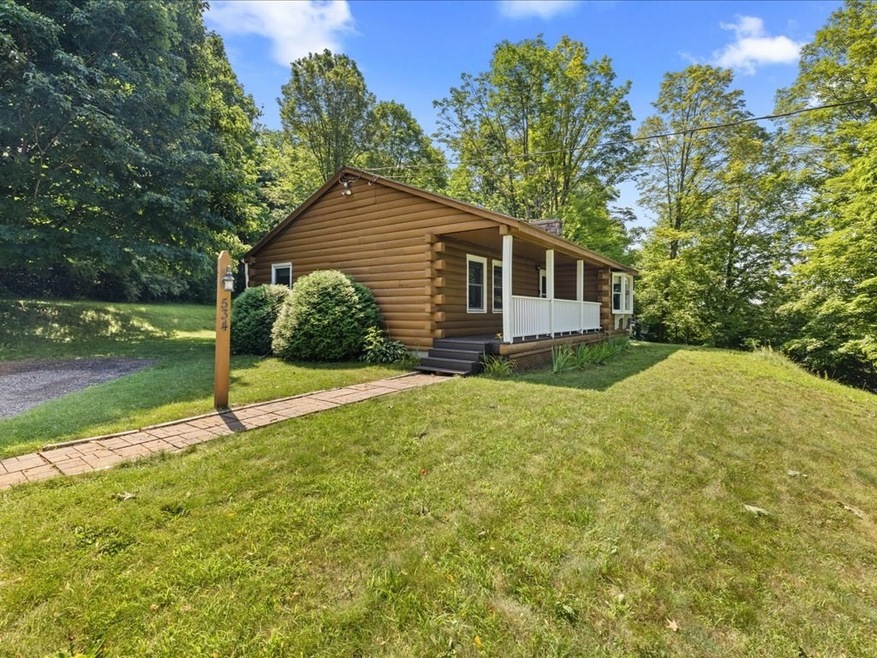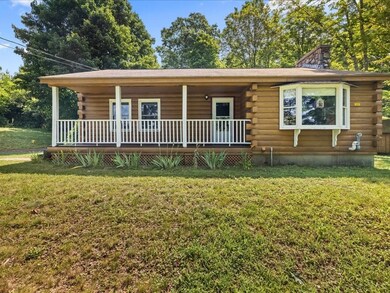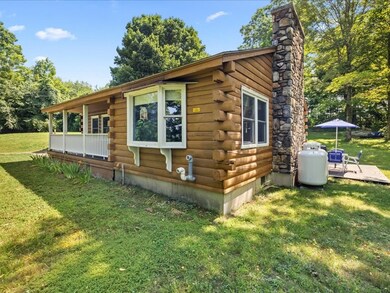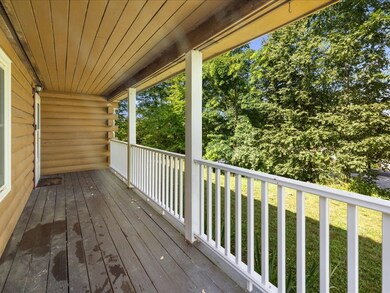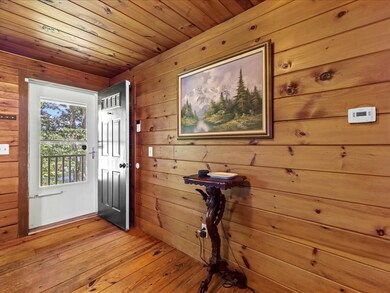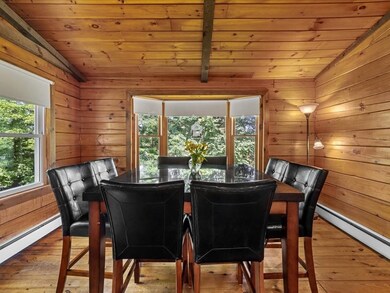
534 Pleasant St Southbridge, MA 01550
Estimated Value: $313,000 - $348,000
Highlights
- Open Floorplan
- Wooded Lot
- Ranch Style House
- Deck
- Vaulted Ceiling
- Wood Flooring
About This Home
As of September 2023OFFER DEADLINE MONDAY 08/14 AT 12 P.M. Nestled in a serene, wooded setting, this charming log cabin is a wonderful rustic retreat. With its open floor plan, beamed ceilings and stone fireplace, this home is sure to captivate your heart. The open floor plan seamlessly connects the living area, kitchen and dining space, creating an inviting ambience for both relaxation and entertainment. Two cozy bedrooms and a full bathroom complete the main level. Downstairs you will find a partially finished basement which conveniently adds space for an office, den area and bonus room. Outside in the spacious private yard you will find a wood deck, firepit and storage shed. Many major system upgrades have been made including a replaced septic system (2016), replaced well tank (2017), new propane furnace (2022), new water heater (2022) and a new whole home water softening system (2022). Move in and enjoy the warm natural beauty of this home.
Last Agent to Sell the Property
Mathieu Newton Sotheby's International Realty Listed on: 08/09/2023
Last Buyer's Agent
Brian O'keefe
Redfin Corp.

Home Details
Home Type
- Single Family
Est. Annual Taxes
- $3,637
Year Built
- Built in 1983
Lot Details
- 0.53 Acre Lot
- Near Conservation Area
- Wooded Lot
- Property is zoned R1
Home Design
- Ranch Style House
- Log Cabin
- Shingle Roof
- Log Siding
- Concrete Perimeter Foundation
Interior Spaces
- 996 Sq Ft Home
- Open Floorplan
- Beamed Ceilings
- Vaulted Ceiling
- Ceiling Fan
- Recessed Lighting
- Decorative Lighting
- Bay Window
- Living Room with Fireplace
- Home Office
- Bonus Room
Kitchen
- Range
- Microwave
- Dishwasher
- Solid Surface Countertops
Flooring
- Wood
- Concrete
Bedrooms and Bathrooms
- 2 Bedrooms
- 1 Full Bathroom
- Bathtub with Shower
Laundry
- Dryer
- Washer
Partially Finished Basement
- Basement Fills Entire Space Under The House
- Interior and Exterior Basement Entry
- Block Basement Construction
- Laundry in Basement
Parking
- 5 Car Parking Spaces
- Stone Driveway
- Unpaved Parking
- Open Parking
- Off-Street Parking
Outdoor Features
- Bulkhead
- Deck
- Outdoor Storage
- Rain Gutters
- Porch
Location
- Property is near schools
Utilities
- Window Unit Cooling System
- 1 Heating Zone
- Heating System Uses Propane
- Baseboard Heating
- 100 Amp Service
- Private Water Source
- Water Softener
- Private Sewer
Listing and Financial Details
- Assessor Parcel Number 3976639
Community Details
Overview
- No Home Owners Association
Recreation
- Park
- Jogging Path
Ownership History
Purchase Details
Purchase Details
Home Financials for this Owner
Home Financials are based on the most recent Mortgage that was taken out on this home.Similar Homes in the area
Home Values in the Area
Average Home Value in this Area
Purchase History
| Date | Buyer | Sale Price | Title Company |
|---|---|---|---|
| Federal National Mortgage Association | $133,682 | -- | |
| Federal National Mortgage Association | $133,682 | -- | |
| Coddington Stephan D | $174,000 | -- | |
| Coddington Stephan D | $174,000 | -- |
Mortgage History
| Date | Status | Borrower | Loan Amount |
|---|---|---|---|
| Open | Refern Aaron | $110,059 | |
| Closed | Coddington Stephan D | $110,059 | |
| Previous Owner | Coddington Stephan D | $140,700 | |
| Previous Owner | Coddington Stephan D | $139,200 | |
| Previous Owner | Coddington Stephan D | $34,800 |
Property History
| Date | Event | Price | Change | Sq Ft Price |
|---|---|---|---|---|
| 09/07/2023 09/07/23 | Sold | $316,000 | +5.3% | $317 / Sq Ft |
| 08/14/2023 08/14/23 | Pending | -- | -- | -- |
| 08/13/2023 08/13/23 | For Sale | $300,000 | 0.0% | $301 / Sq Ft |
| 08/13/2023 08/13/23 | Off Market | $300,000 | -- | -- |
| 08/09/2023 08/09/23 | For Sale | $300,000 | +200.0% | $301 / Sq Ft |
| 05/12/2016 05/12/16 | Sold | $100,000 | +0.1% | $100 / Sq Ft |
| 01/21/2016 01/21/16 | Pending | -- | -- | -- |
| 01/04/2016 01/04/16 | Price Changed | $99,900 | -7.4% | $100 / Sq Ft |
| 11/29/2015 11/29/15 | Price Changed | $107,900 | -5.8% | $108 / Sq Ft |
| 10/29/2015 10/29/15 | Price Changed | $114,500 | -4.2% | $115 / Sq Ft |
| 10/13/2015 10/13/15 | Price Changed | $119,500 | -4.3% | $120 / Sq Ft |
| 09/22/2015 09/22/15 | Price Changed | $124,900 | -7.5% | $125 / Sq Ft |
| 08/14/2015 08/14/15 | For Sale | $135,000 | -- | $136 / Sq Ft |
Tax History Compared to Growth
Tax History
| Year | Tax Paid | Tax Assessment Tax Assessment Total Assessment is a certain percentage of the fair market value that is determined by local assessors to be the total taxable value of land and additions on the property. | Land | Improvement |
|---|---|---|---|---|
| 2025 | $4,558 | $310,900 | $38,700 | $272,200 |
| 2024 | $3,571 | $234,000 | $32,200 | $201,800 |
| 2023 | $3,637 | $229,600 | $32,200 | $197,400 |
| 2022 | $3,442 | $192,300 | $27,500 | $164,800 |
| 2021 | $3,274 | $168,400 | $27,500 | $140,900 |
| 2020 | $3,134 | $160,900 | $27,500 | $133,400 |
| 2018 | $3,009 | $145,000 | $24,500 | $120,500 |
| 2017 | $2,760 | $134,200 | $24,500 | $109,700 |
| 2016 | $2,617 | $129,500 | $24,500 | $105,000 |
| 2015 | $2,492 | $122,400 | $24,500 | $97,900 |
| 2014 | $2,312 | $117,700 | $24,500 | $93,200 |
Agents Affiliated with this Home
-
Katie Mulcahy

Seller's Agent in 2023
Katie Mulcahy
Mathieu Newton Sotheby's International Realty
(774) 244-7727
1 in this area
51 Total Sales
-

Buyer's Agent in 2023
Brian O'keefe
Redfin Corp.
(781) 591-9611
-
Mark Consolmagno

Seller's Agent in 2016
Mark Consolmagno
Re/Max Vision
(800) 247-4200
4 in this area
108 Total Sales
-

Buyer's Agent in 2016
Tim Benson
Lamacchia Realty, Inc.
Map
Source: MLS Property Information Network (MLS PIN)
MLS Number: 73146667
APN: SBRI-000018-000008-000001
- 111 Highfield Dr
- 174 Clemence Hill Rd
- 99 Cournoyer Blvd
- 143 Clemence Hill Rd
- 6 Berry Farms Rd Unit 6
- 6 Berry Farms Rd Unit 64
- 6 Berry Farms Rd Unit 3
- 6 Berry Farms Rd Unit 1
- 28 Plimpton St
- 127 Cliff St
- 6 Walcott St
- 46 Pleasant St
- 637 Worcester St
- Lot 1 Berry Farms Road-2 Acre
- 329 Worcester St
- 493 Hamilton St
- 74 Fiske Hill Rd
- 109 Mcgilpin Rd
- 0 Fiske Hill Rd
- 796 Charlton St
- 534 Pleasant St
- 533 Pleasant St
- 535 Pleasant St
- 531 Pleasant St
- 512 Pleasant St
- 512 Pleasant St
- 555 Pleasant St
- 492 Pleasant St
- 484 Pleasant St
- 468 Pleasant St
- 462 Pleasant St
- 436 Pleasant St
- 431 Pleasant St
- 422 Pleasant St
- 398 Pleasant St
- 412 Pleasant St
- 405 Clemence Hill Rd
- 404 Pleasant St
- 404 Pleasant St
- 391 Pleasant St
