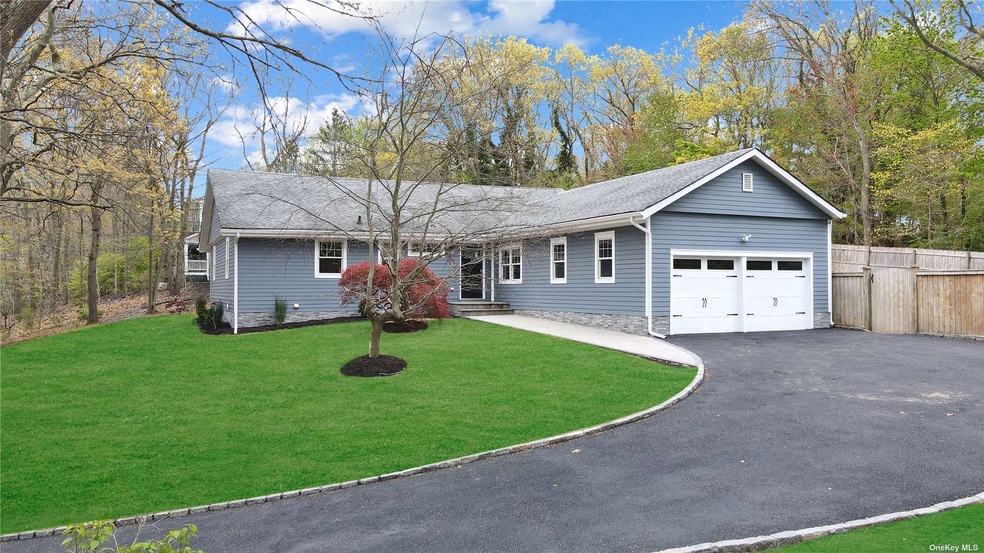
534 Pond Path East Setauket, NY 11733
Setauket-East Setauket NeighborhoodEstimated Value: $776,000 - $798,089
Highlights
- 2-Story Property
- Wood Flooring
- Marble Countertops
- Nassakeag Elementary School Rated A+
- Main Floor Primary Bedroom
- 1 Fireplace
About This Home
As of August 2022This sprawling beautifully renovated expanded ranch sits on .48 acres. This Ranch style home features 4 bedrooms 3 full baths. Tastefully renovated kitchen flows into your family room which features a beautiful wood burning fire place along with a separate dining room and living room. Hardwood floors go through the entire house. Central Air ,Two car attached garage and Full finished basement with more space to entertain and a laundry room complete all your needs in this beautiful home.
Last Agent to Sell the Property
Oversouth LLC License #10401276280 Listed on: 05/01/2022

Home Details
Home Type
- Single Family
Est. Annual Taxes
- $13,771
Year Built
- Built in 1973 | Remodeled in 2022
Lot Details
- 0.48 Acre Lot
Parking
- 2 Car Attached Garage
Home Design
- 2-Story Property
- Frame Construction
- HardiePlank Type
Interior Spaces
- 3,162 Sq Ft Home
- 1 Fireplace
- Entrance Foyer
- Formal Dining Room
- Den
- Wood Flooring
- Finished Basement
- Basement Fills Entire Space Under The House
Kitchen
- Oven
- Microwave
- Dishwasher
- Marble Countertops
- Granite Countertops
Bedrooms and Bathrooms
- 4 Bedrooms
- Primary Bedroom on Main
- 3 Full Bathrooms
Schools
- Paul J Gelinas Junior High School
- Ward Melville Senior High School
Utilities
- Central Air
- Baseboard Heating
- Heating System Uses Oil
- Cesspool
Community Details
- Park
Listing and Financial Details
- Legal Lot and Block 3 / 0003
- Assessor Parcel Number 0200-200-00-03-00-003-000
Ownership History
Purchase Details
Home Financials for this Owner
Home Financials are based on the most recent Mortgage that was taken out on this home.Purchase Details
Home Financials for this Owner
Home Financials are based on the most recent Mortgage that was taken out on this home.Purchase Details
Purchase Details
Purchase Details
Home Financials for this Owner
Home Financials are based on the most recent Mortgage that was taken out on this home.Purchase Details
Purchase Details
Purchase Details
Similar Homes in the area
Home Values in the Area
Average Home Value in this Area
Purchase History
| Date | Buyer | Sale Price | Title Company |
|---|---|---|---|
| Lenahan | -- | Westcore Title | |
| Lenahan Edward H | $686,000 | Westcore Title | |
| Ozgur Realty Corp | $400,000 | None Available | |
| -- | -- | -- | |
| Antonecchia Chris M | $398,000 | -- | |
| Meyers Cara Potapshyn | -- | -- | |
| Meyers Cara Potapshyn | -- | -- | |
| Meyers Cara Potapshyn | -- | -- |
Mortgage History
| Date | Status | Borrower | Loan Amount |
|---|---|---|---|
| Previous Owner | Lenahan Edward H | $504,000 | |
| Previous Owner | Antonecchia Chris M | $69,600 | |
| Previous Owner | Antonecchia Chris M | $318,400 |
Property History
| Date | Event | Price | Change | Sq Ft Price |
|---|---|---|---|---|
| 08/04/2022 08/04/22 | Sold | $686,000 | +5.5% | $217 / Sq Ft |
| 06/14/2022 06/14/22 | Pending | -- | -- | -- |
| 05/04/2022 05/04/22 | For Sale | $649,999 | -- | $206 / Sq Ft |
Tax History Compared to Growth
Tax History
| Year | Tax Paid | Tax Assessment Tax Assessment Total Assessment is a certain percentage of the fair market value that is determined by local assessors to be the total taxable value of land and additions on the property. | Land | Improvement |
|---|---|---|---|---|
| 2023 | $14,896 | $3,525 | $450 | $3,075 |
| 2022 | $11,814 | $3,375 | $450 | $2,925 |
| 2021 | $11,814 | $3,375 | $450 | $2,925 |
| 2020 | $12,204 | $3,375 | $450 | $2,925 |
| 2019 | $12,204 | $0 | $0 | $0 |
| 2018 | $11,576 | $3,375 | $450 | $2,925 |
| 2017 | $11,576 | $3,375 | $450 | $2,925 |
| 2016 | $11,412 | $3,375 | $450 | $2,925 |
| 2015 | -- | $3,375 | $450 | $2,925 |
| 2014 | -- | $3,375 | $450 | $2,925 |
Agents Affiliated with this Home
-
Deniz Ozgur

Seller's Agent in 2022
Deniz Ozgur
Oversouth LLC
(646) 299-6911
3 in this area
70 Total Sales
-
Donna Volpe

Buyer's Agent in 2022
Donna Volpe
Howard Hanna Coach
(631) 848-2330
1 in this area
88 Total Sales
Map
Source: OneKey® MLS
MLS Number: KEY3395660
APN: 0200-200-00-03-00-003-000
- 33 Upper Sheep Pasture Rd
- 10 Saint George Glen Dr
- 14 Merlin Ln
- 457 Pond Path
- 10 Robinhood Ln
- 3 Robinhood Ln
- 11 Mark Twain Ln
- 2 Cornell Ct
- 32 Robinhood Ln
- 2 Andrea Dr
- 4 Rosewood Ct
- 8 Franklin Ave
- 53 William Penn Dr
- 7 Martingale Ct
- 11 W Parsons Ct
- 1 Derby Dr
- 2 West Rd
- 3 Eden Dr
- 49 Hawkins Rd
- 67 Gnarled Hollow Rd
- 534 Pond Path
- 532 Pond Path
- 3 Montpelier Ct
- 536 Pond Path
- 1 Montpelier Ct
- 9 Yorktown Rd
- 530 Pond Path
- 549 Pond Path
- 545 Pond Path
- 5 Montpelier Ct
- 7 Yorktown Rd
- 7 Montpelier Ct
- 540 Pond Path
- 528 Pond Path
- 551 Pond Path
- 10 Yorktown Rd
- 6 Huckleberry Ln
- 5 Yorktown Rd
- 166 Lower Sheep Pasture Rd
- 8 Yorktown Rd
