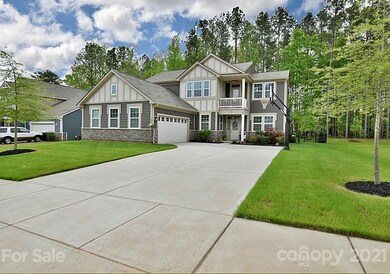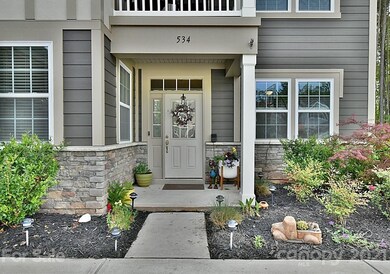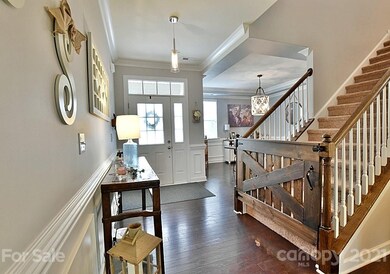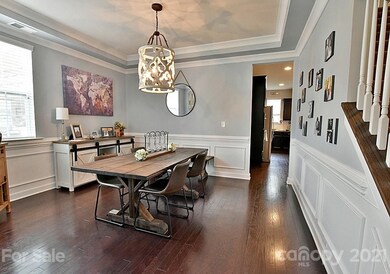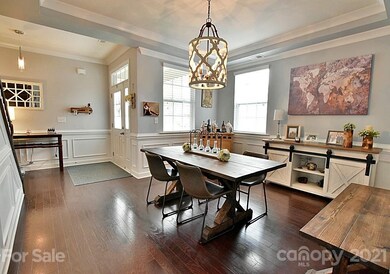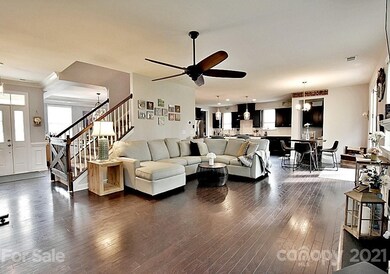
534 Sandbar Point Clover, SC 29710
Highlights
- Open Floorplan
- Traditional Architecture
- Mud Room
- Oakridge Elementary School Rated A
- Wood Flooring
- Community Pool
About This Home
As of July 2023Gorgeous home that shows like a model! Prepare to fall in love. Great open floor plan and a pretty entrance into the home. Formal dining room and large great room with fireplace/gas logs. The granite kitchen opens to the great room for easy conversation. Has stainless appliances that include a gas cooktop, wall oven, microwave and dishwasher. Large island/breakfast bar will please any chef with the extra prep space. Guest bedroom and bath are also on the main level. Upstairs you will find the pretty master suite, 2 secondary bedrooms, loft and laundry room. Drop zone is near the garage for convenience for dropping of bookbags and shoes! Backyard is fenced. Driveway and patio have been treated by DryPro by injecting polylevel to prevent sinking/settling. Do not let this little gem pass you by!
Home Details
Home Type
- Single Family
Est. Annual Taxes
- $3,384
Year Built
- Built in 2017
HOA Fees
- $63 Monthly HOA Fees
Parking
- Attached Garage
Home Design
- Traditional Architecture
- Slab Foundation
- Stone Siding
Interior Spaces
- Open Floorplan
- Ceiling Fan
- Mud Room
- Great Room with Fireplace
- Electric Dryer Hookup
Kitchen
- Breakfast Bar
- Built-In Oven
- Gas Cooktop
- Microwave
- Dishwasher
- Kitchen Island
Flooring
- Wood
- Tile
Bedrooms and Bathrooms
- 4 Bedrooms
- Walk-In Closet
Schools
- Oakridge Elementary And Middle School
- Clover High School
Utilities
- Central Heating
- Gas Water Heater
Additional Features
- Balcony
- Fenced
Listing and Financial Details
- Assessor Parcel Number 576-07-01-078
Community Details
Overview
- Kuester Management Association, Phone Number (803) 802-0004
- Lake Crest Subdivision
Recreation
- Recreation Facilities
- Community Pool
- Trails
Ownership History
Purchase Details
Home Financials for this Owner
Home Financials are based on the most recent Mortgage that was taken out on this home.Purchase Details
Home Financials for this Owner
Home Financials are based on the most recent Mortgage that was taken out on this home.Purchase Details
Home Financials for this Owner
Home Financials are based on the most recent Mortgage that was taken out on this home.Map
Similar Homes in Clover, SC
Home Values in the Area
Average Home Value in this Area
Purchase History
| Date | Type | Sale Price | Title Company |
|---|---|---|---|
| Deed | $632,900 | None Listed On Document | |
| Deed | $510,000 | None Available | |
| Special Warranty Deed | $364,000 | None Available |
Mortgage History
| Date | Status | Loan Amount | Loan Type |
|---|---|---|---|
| Previous Owner | $342,121 | New Conventional | |
| Previous Owner | $344,000 | New Conventional |
Property History
| Date | Event | Price | Change | Sq Ft Price |
|---|---|---|---|---|
| 07/27/2023 07/27/23 | Sold | $632,900 | 0.0% | $211 / Sq Ft |
| 06/09/2023 06/09/23 | For Sale | $632,900 | +24.1% | $211 / Sq Ft |
| 06/16/2021 06/16/21 | Sold | $510,000 | +6.3% | $170 / Sq Ft |
| 04/20/2021 04/20/21 | Pending | -- | -- | -- |
| 04/17/2021 04/17/21 | For Sale | $479,900 | -- | $160 / Sq Ft |
Tax History
| Year | Tax Paid | Tax Assessment Tax Assessment Total Assessment is a certain percentage of the fair market value that is determined by local assessors to be the total taxable value of land and additions on the property. | Land | Improvement |
|---|---|---|---|---|
| 2024 | $3,384 | $23,948 | $2,600 | $21,348 |
| 2023 | $2,823 | $19,481 | $2,600 | $16,881 |
| 2022 | $2,326 | $19,481 | $2,600 | $16,881 |
| 2021 | -- | $15,058 | $2,600 | $12,458 |
| 2020 | $1,705 | $15,058 | $0 | $0 |
| 2019 | $1,773 | $14,360 | $0 | $0 |
| 2018 | $1,852 | $14,360 | $0 | $0 |
| 2017 | -- | $21,780 | $0 | $0 |
Source: Canopy MLS (Canopy Realtor® Association)
MLS Number: 3729602
APN: 5760701078
- 513 Sandbar Point
- 4935 Norman Park Place
- 4929 Norman Park Place
- 5065 Watersail Way
- 5050 Watersail Way
- 2322 Tessa Trace
- 2408 Napa Terrace
- 670 Belle Grove Dr
- 345 Squirrel Ln
- 209 Squirrel Ln
- 385 Squirrel Ln
- 386 Squirrel Ln
- 6788 Bucleigh Rd
- 1066 Chicory Trace
- 303 Ridge Reserve Dr Unit 29
- 288 Ridge Reserve Dr
- 665 Cypress Glen Ln
- 274 Robinwood Ln
- 574 Altamonte Dr
- 258 Ridge Reserve Dr

