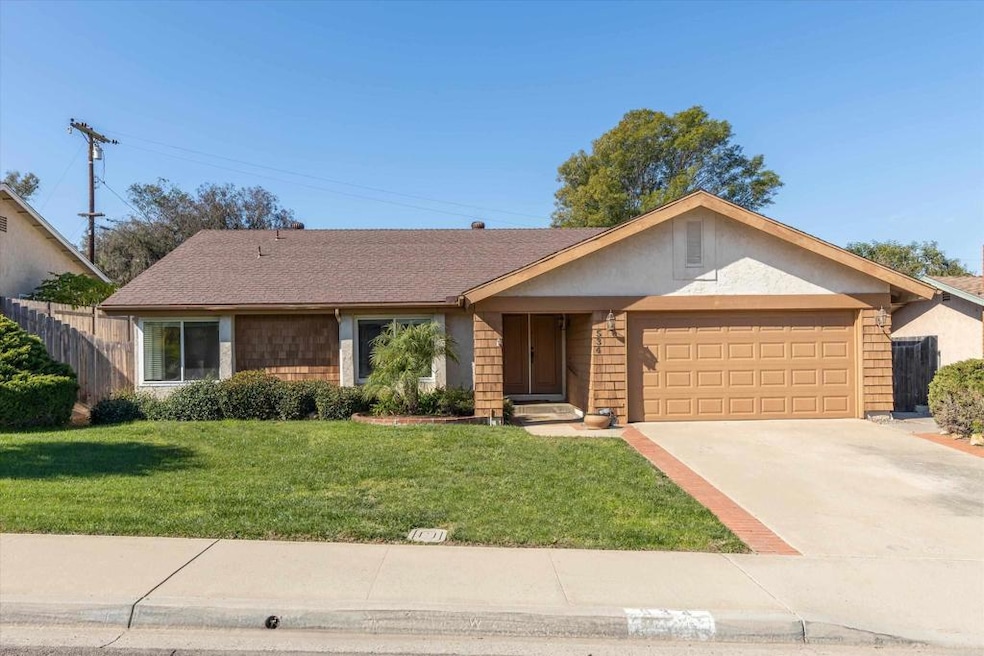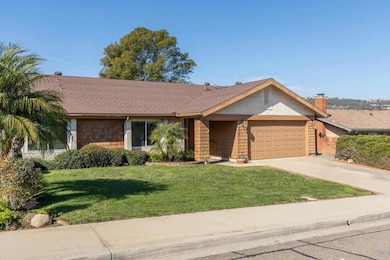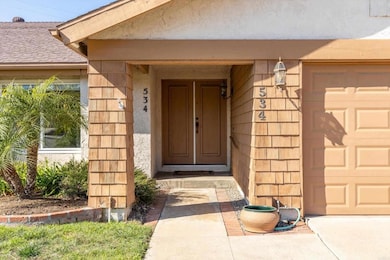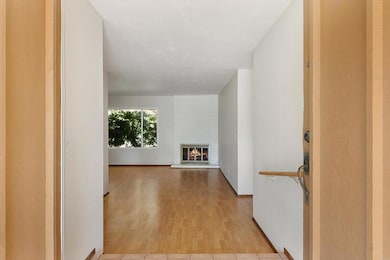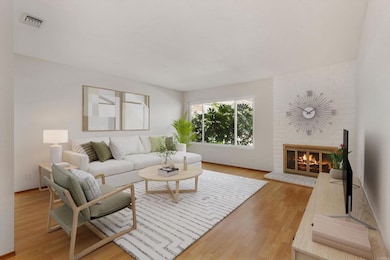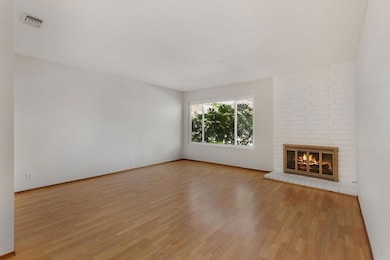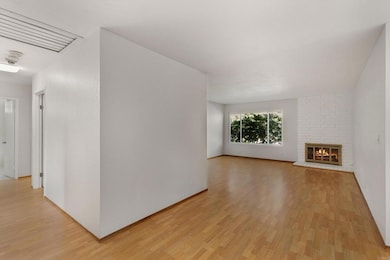534 Shadow Hills Dr San Marcos, CA 92069
Estimated payment $4,471/month
Highlights
- Hot Property
- Open Floorplan
- Attic
- Knob Hill Elementary School Rated A-
- Property is near public transit
- Lawn
About This Home
Welcome to this charming single-story home tucked away in the highly sought-after San Marcos Woods neighborhood! Lovingly maintained by its original owner and on the market for the first time, this inviting home offers an open layout with abundant natural light, a cozy brick fireplace, and smooth ceilings for a clean, updated look. The open kitchen connects seamlessly to the family and dining areas, creating a warm, welcoming flow for everyday living and entertaining. Enjoy laminate flooring throughout, dual-pane windows, brand new interior paint throughout, and a large sliding glass door that opens to a private backyard—perfect for relaxing or gardening. The primary suite features a walk-in closet. Additional highlights include a newer water heater (installed 12/2023), attic lighting and walkway access, and indoor laundry hookups in the garage. Located on a quiet street in a lovely, established neighborhood close to shopping, restaurants, and parks—with low HOA its own park and abundant trails around the Development!
Listing Agent
North County Associated Brkrs Brokerage Email: Joeboozer43@gmail.com License #00671006 Listed on: 11/15/2025
Co-Listing Agent
North County Associated Brkrs Brokerage Email: Joeboozer43@gmail.com License #02234817
Home Details
Home Type
- Single Family
Est. Annual Taxes
- $1,963
Year Built
- Built in 1979
Lot Details
- 7,839 Sq Ft Lot
- Lot Dimensions are 71'x110'x72'x109'
- Landscaped
- Rectangular Lot
- Gentle Sloping Lot
- Front and Back Yard Sprinklers
- Lawn
- Back and Front Yard
- Property is zoned R-1 Single Family Homes
HOA Fees
- $95 Monthly HOA Fees
Parking
- 2 Car Direct Access Garage
- 2 Open Parking Spaces
- Parking Available
- Front Facing Garage
- Single Garage Door
- Driveway
Home Design
- Entry on the 1st floor
- Cosmetic Repairs Needed
- Planned Development
- Composition Roof
- Concrete Perimeter Foundation
- Copper Plumbing
Interior Spaces
- 1,610 Sq Ft Home
- 1-Story Property
- Open Floorplan
- Ceiling Fan
- Recessed Lighting
- Fireplace With Gas Starter
- Double Pane Windows
- Blinds
- Window Screens
- Formal Entry
- Family Room Off Kitchen
- Living Room with Fireplace
- Fire and Smoke Detector
- Attic
Kitchen
- Open to Family Room
- Breakfast Bar
- Gas Oven or Range
- Built-In Range
- Range Hood
- Dishwasher
- Kitchen Island
- Formica Countertops
- Disposal
Flooring
- Laminate
- Tile
Bedrooms and Bathrooms
- 3 Bedrooms
- Bathtub
Laundry
- Laundry Room
- Laundry in Garage
- Dryer
- Washer
Outdoor Features
- Covered Patio or Porch
- Exterior Lighting
Schools
- Mission Hills High School
Utilities
- Whole House Fan
- Forced Air Heating and Cooling System
- Heating System Uses Natural Gas
- Gas Water Heater
- Cable TV Available
Additional Features
- More Than Two Accessible Exits
- Property is near public transit
Listing and Financial Details
- Legal Lot and Block 161 / 8727
- Tax Tract Number 8727
- Assessor Parcel Number 2266700800
- Seller Considering Concessions
Community Details
Overview
- San Marcos Woods Association, Phone Number (760) 931-4180
- Maintained Community
Amenities
- Picnic Area
Recreation
- Community Playground
- Hiking Trails
- Bike Trail
Map
Home Values in the Area
Average Home Value in this Area
Tax History
| Year | Tax Paid | Tax Assessment Tax Assessment Total Assessment is a certain percentage of the fair market value that is determined by local assessors to be the total taxable value of land and additions on the property. | Land | Improvement |
|---|---|---|---|---|
| 2025 | $1,963 | $185,371 | $66,592 | $118,779 |
| 2024 | $1,963 | $181,737 | $65,287 | $116,450 |
| 2023 | $1,925 | $178,174 | $64,007 | $114,167 |
| 2022 | $1,897 | $174,681 | $62,752 | $111,929 |
| 2021 | $1,865 | $171,257 | $61,522 | $109,735 |
| 2020 | $1,846 | $169,502 | $60,892 | $108,610 |
| 2019 | $1,825 | $166,180 | $59,699 | $106,481 |
| 2018 | $1,765 | $162,923 | $58,529 | $104,394 |
| 2017 | $1,729 | $159,730 | $57,382 | $102,348 |
| 2016 | $1,701 | $156,599 | $56,257 | $100,342 |
| 2015 | $1,675 | $154,247 | $55,412 | $98,835 |
| 2014 | $1,636 | $151,226 | $54,327 | $96,899 |
Property History
| Date | Event | Price | List to Sale | Price per Sq Ft |
|---|---|---|---|---|
| 11/15/2025 11/15/25 | For Sale | $799,000 | -- | $496 / Sq Ft |
Purchase History
| Date | Type | Sale Price | Title Company |
|---|---|---|---|
| Grant Deed | -- | North American Title Company |
Mortgage History
| Date | Status | Loan Amount | Loan Type |
|---|---|---|---|
| Closed | $77,000 | No Value Available |
Source: California Regional Multiple Listing Service (CRMLS)
MLS Number: NDP2510303
APN: 226-670-08
- 1477 Glen Avon Dr
- 1524 Brook Rd
- 639 Butterwood Ave
- 1120 Grape St
- 213 Woodland Pkwy Unit 210
- 141 Cerco Rosado
- 227 Woodland Pkwy Unit 163
- 1145 Privet St
- 275 Richland Rd
- 254 Cerco Rosado
- 204 Woodland Pkwy Unit 217
- 1609 Desert Glen
- 1796 Lindsley Park Dr
- 1401 W El Norte Pkwy Unit SPC 309
- 1401 W El Norte Pkwy Unit 145
- 1401 W El Norte Pkwy Unit SPC 25
- 1401 El Norte Pkwy Unit 57
- 1401 El Norte Pkwy Unit 34
- 1401 El Norte Pkwy Unit 60
- 1401 El Norte Pkwy Unit SPC 174
- 360 Calle Vela
- 205 Woodland Pkwy Unit 235
- 402 Paseo Alegre
- 209 Woodland Pkwy Unit 118
- 220 Woodland Pkwy Unit 250
- 214 Woodland Pkwy Unit 201
- 975 Woodland Pkwy
- 852 Avenida Ricardo
- 823 Nordahl Rd
- 823 Nordahl Rd Unit FL2-ID927A
- 823 Nordahl Rd Unit FL1-ID917A
- 823 Nordahl Rd Unit FL1-ID312A
- 823 Nordahl Rd Unit FL1-ID281A
- 823 Nordahl Rd Unit FL1-ID779A
- 823 Nordahl Rd Unit FL2-ID883A
- 823 Nordahl Rd Unit FL2-ID287A
- 823 Nordahl Rd Unit FL2-ID250A
- 1298 Rachel Cir
- 1527 Calavo Dr
- 570 E Barham Dr
