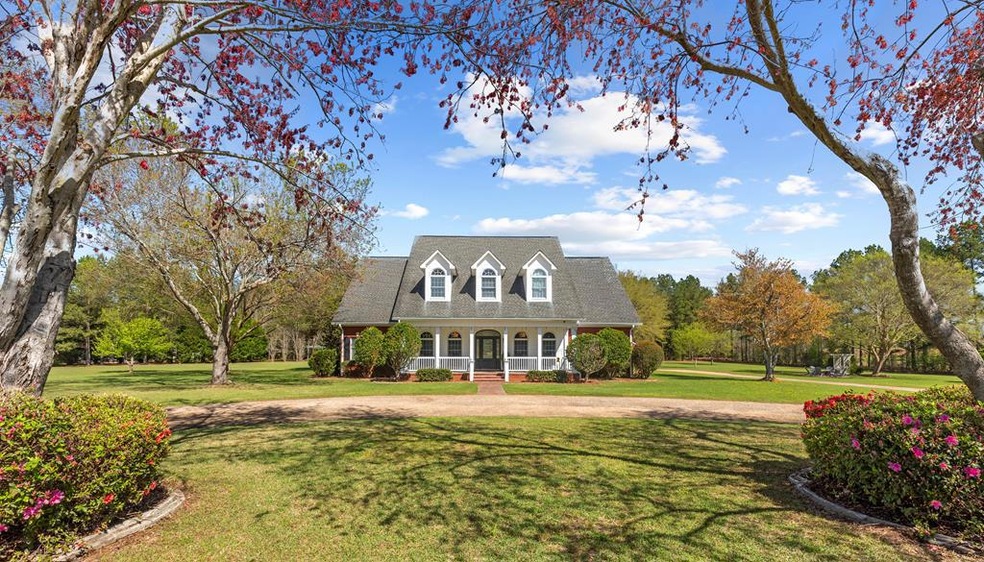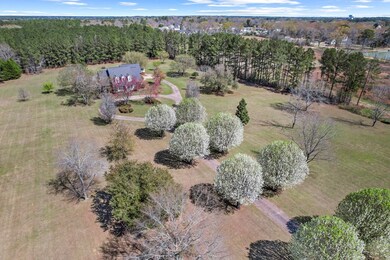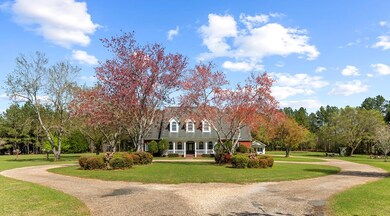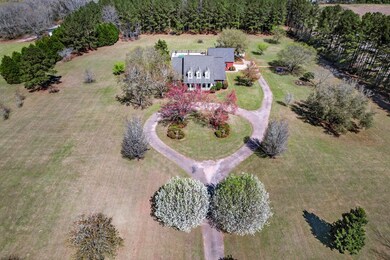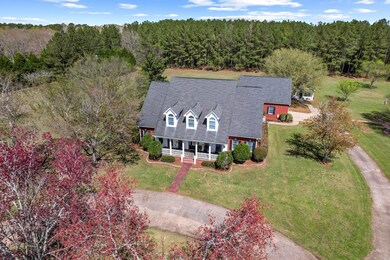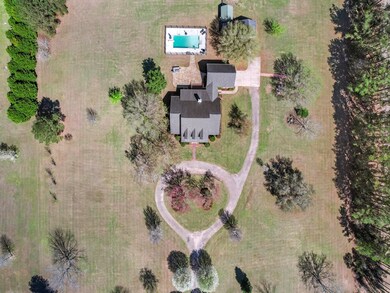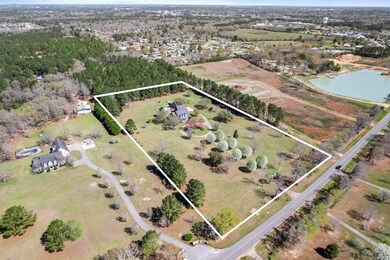
534 Trawick Rd Dothan, AL 36305
Highlights
- In Ground Pool
- Traditional Architecture
- Sun or Florida Room
- Deck
- Wood Flooring
- Den
About This Home
As of April 2024Southern Charm at its Finest! 534 Trawick Rd exudes Sophistication from the brick entrance lined w blooming Bradford Pear Tree's to the 8 acre lot w Salt water pool. This 5 Bed 3 & half bath home has an open floorplan w Master suite on the main floor w a completely remodeled bath in 2022 to include soaking tub & ceramic tile shower. The Custom closet has wood shelving & cabinetry. A 2nd bedroom on the main floor & 3 on the 2nd floor. One bedroom is large enough to be considered a family rm. The Living room, w gas fireplace has a cathedral ceiling & is open to the Gorgeous chef's delight kitchen remodeled in 2018. Black Granite countertops w abundant cabinetry in a soft antique finish are open to the breakfast area & formal dining room for easy entertaining. Most floors are wood w tile in the kitchen & sunroom. The sunroom beams w natural light & a view of the gunite, salt water pool. A new Trek deck leads from the master suite to the new stamped concrete cooling deck of the pool. A heated & cooled office w half bath (473 sq ft) is above the 2 car garage w storage. Home has Nest heating & cooling w Smart features to include Lights & surround sound. A guest home (673 sq ft), complete w bedroom, full bath & kitchen, is fully furnished w an added value producing income of $25,000 a year! Guest home & sprinkler system on a well. Roof replaced 2016.Covered metal slab for boat/storage. Raised garden beds & Pear, Peach trees, blackberry / blueberry bushes. Gas Generator remains
Last Agent to Sell the Property
Coldwell Banker/Alfred Saliba Brokerage Phone: 3347936600 License #87567 Listed on: 03/12/2024

Home Details
Home Type
- Single Family
Est. Annual Taxes
- $407
Year Built
- Built in 1996
Lot Details
- 8.2 Acre Lot
- Lot Dimensions are 430 x 800
Parking
- 2 Car Attached Garage
Home Design
- Traditional Architecture
- Brick Exterior Construction
- Slab Foundation
- Asphalt Roof
Interior Spaces
- 5,530 Sq Ft Home
- 1-Story Property
- Gas Fireplace
- Window Treatments
- Entrance Foyer
- Family Room with Fireplace
- Dining Room
- Den
- Library
- Sun or Florida Room
- Storage
- Storm Windows
Kitchen
- Eat-In Kitchen
- Oven
- Dishwasher
Flooring
- Wood
- Tile
Bedrooms and Bathrooms
- 5 Bedrooms
- Walk-In Closet
- Spa Bath
- Separate Shower
- Ceramic Tile in Bathrooms
Pool
- In Ground Pool
- Gunite Pool
- Spa
Outdoor Features
- Deck
- Covered patio or porch
Schools
- Heard Elementary School
- Dothan Prep/Carver 9Th Middle School
- Dothan High School
Utilities
- Cooling Available
- Forced Air Heating System
- Electric Water Heater
Listing and Financial Details
- Assessor Parcel Number 0908332000002027
Ownership History
Purchase Details
Home Financials for this Owner
Home Financials are based on the most recent Mortgage that was taken out on this home.Purchase Details
Home Financials for this Owner
Home Financials are based on the most recent Mortgage that was taken out on this home.Similar Homes in the area
Home Values in the Area
Average Home Value in this Area
Purchase History
| Date | Type | Sale Price | Title Company |
|---|---|---|---|
| Warranty Deed | $849,900 | Title Order Nbr Only | |
| Warranty Deed | $686,000 | None Available |
Mortgage History
| Date | Status | Loan Amount | Loan Type |
|---|---|---|---|
| Open | $536,900 | Construction | |
| Previous Owner | $710,696 | VA | |
| Previous Owner | $186,000 | No Value Available | |
| Previous Owner | $0 | No Value Available |
Property History
| Date | Event | Price | Change | Sq Ft Price |
|---|---|---|---|---|
| 04/12/2024 04/12/24 | Sold | $849,900 | 0.0% | $154 / Sq Ft |
| 03/14/2024 03/14/24 | Pending | -- | -- | -- |
| 03/12/2024 03/12/24 | For Sale | $849,900 | +23.9% | $154 / Sq Ft |
| 07/02/2021 07/02/21 | Sold | $686,000 | 0.0% | $136 / Sq Ft |
| 07/02/2021 07/02/21 | For Sale | $686,000 | -- | $136 / Sq Ft |
Tax History Compared to Growth
Tax History
| Year | Tax Paid | Tax Assessment Tax Assessment Total Assessment is a certain percentage of the fair market value that is determined by local assessors to be the total taxable value of land and additions on the property. | Land | Improvement |
|---|---|---|---|---|
| 2024 | $449 | $94,780 | $0 | $0 |
| 2023 | $449 | $88,920 | $0 | $0 |
| 2022 | $358 | $78,560 | $0 | $0 |
| 2021 | $1,557 | $78,460 | $0 | $0 |
| 2020 | $1,532 | $55,640 | $0 | $0 |
| 2019 | $1,496 | $54,360 | $0 | $0 |
| 2018 | $1,435 | $52,180 | $0 | $0 |
| 2017 | $1,574 | $57,160 | $0 | $0 |
| 2016 | $1,574 | $0 | $0 | $0 |
| 2015 | $1,574 | $0 | $0 | $0 |
| 2014 | $1,563 | $0 | $0 | $0 |
Agents Affiliated with this Home
-
N
Seller's Agent in 2024
Nikki Santora
Coldwell Banker/Alfred Saliba
(334) 797-4548
146 Total Sales
-
M
Buyer's Agent in 2024
Megan Rhodes
Keller Williams Southeast Alabama
(334) 714-2318
168 Total Sales
-
F
Seller's Agent in 2021
FSBO FSBO
NON MLS Wiregrass
-
J
Buyer's Agent in 2021
Jennifer Castillo
COLDWELL BANKER PRESTIGE HOMES AND REAL ESTATE
Map
Source: Dothan Multiple Listing Service (Southeast Alabama Association of REALTORS®)
MLS Number: 196632
APN: 09-08-33-2-000-002-027
- 409 Drake Dr
- 117 Lawrenceburg Ct
- 109 Gaffney Ct
- 0 Hartford Hwy
- 2903 Nottingham Way
- 207 Kirksey Dr
- 306 Halifax Dr
- 105 Mooresboro Ct
- 133 Brockton Ct
- 1619 Trawick Rd
- 101 Brockton Ct
- 114 Bozeman Way
- 3401 Wellington Rd
- 1317 Cambridge Rd
- 211 Paul Revere Run
- 217 Folsom Rd
- 225 Daphne Dr
- 103 Clarksdale Ct
- 0 Honeysuckle Rd
- 603 Covey Cir
