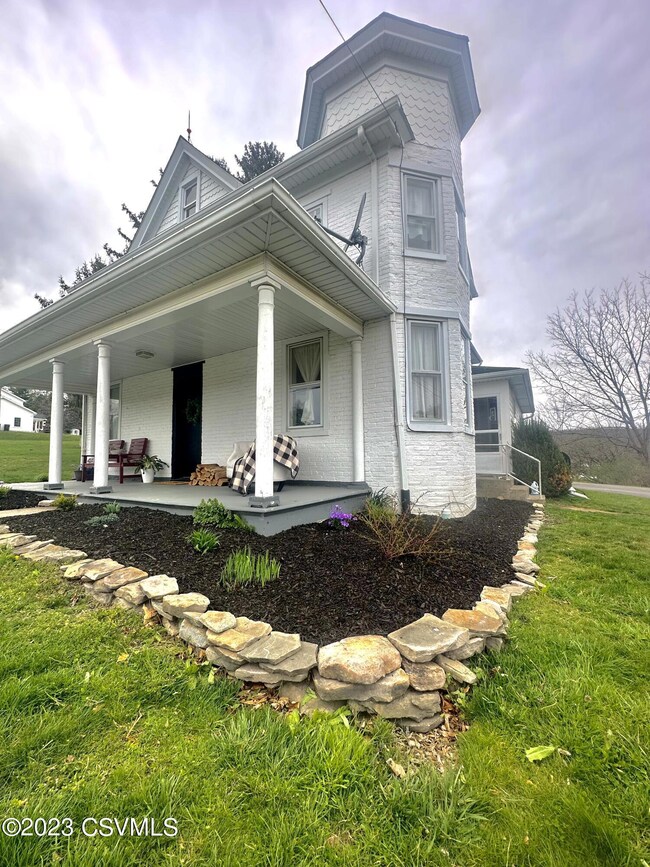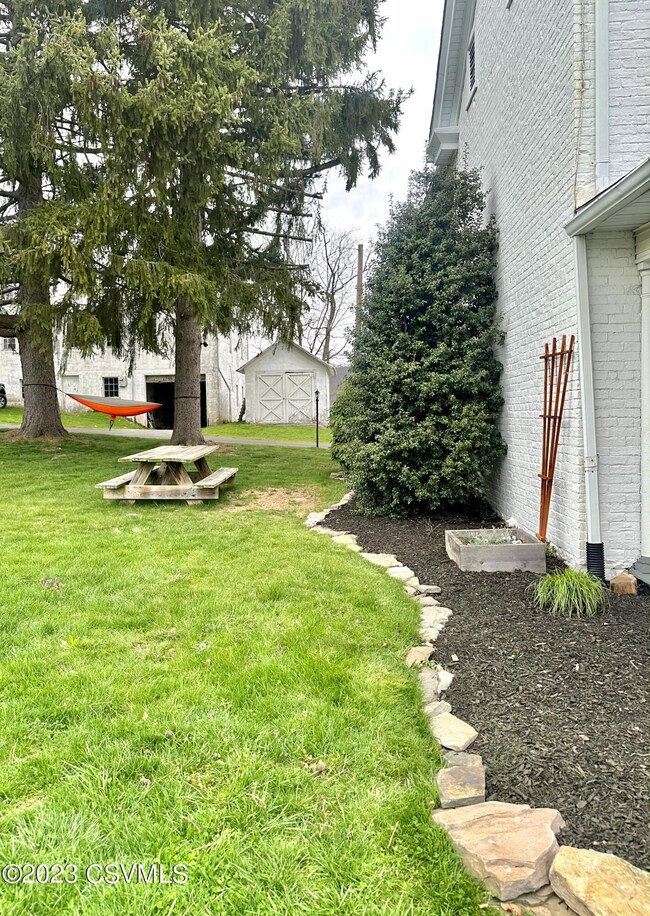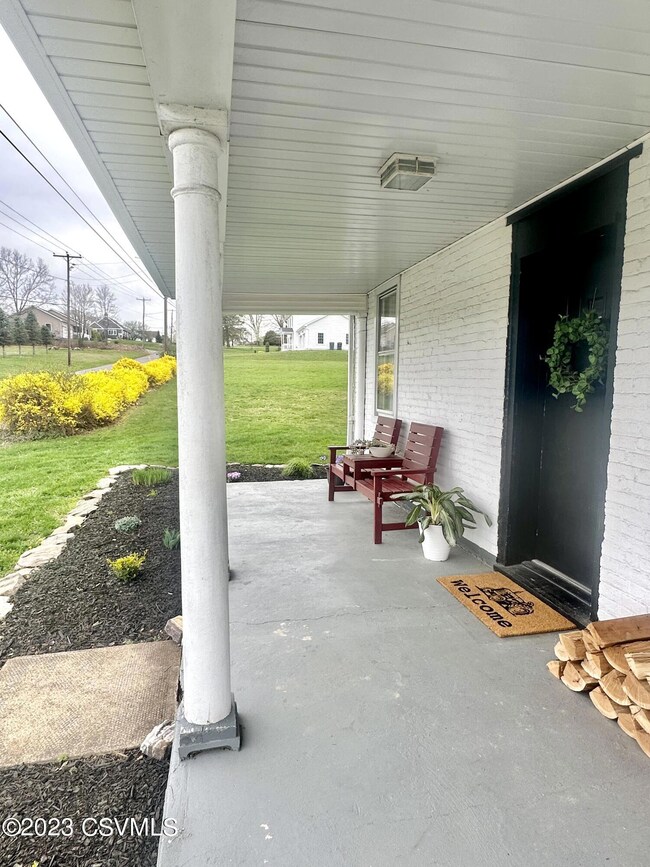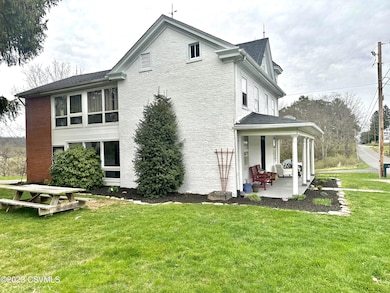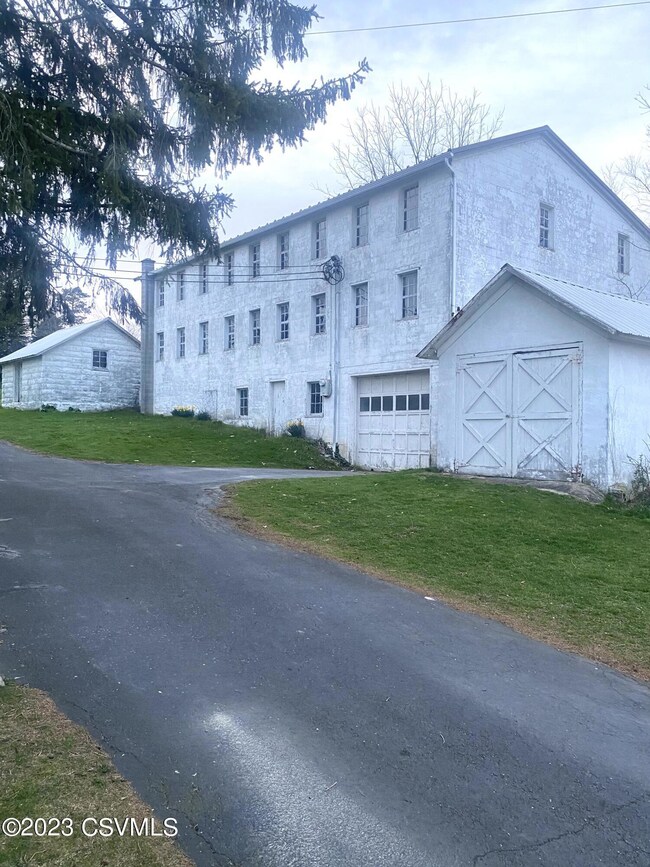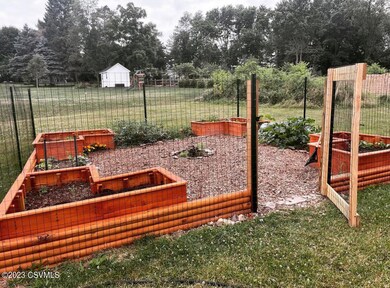
534 W Center St Elysburg, PA 17824
Estimated payment $1,759/month
Highlights
- Barn
- Wood Flooring
- 2 Car Detached Garage
- Wood Burning Stove
- Mud Room
- Porch
About This Home
A century home built to last! This unique and historical victorian brick is a true gem. Natural light fills the open and spacious first floor. Original hardwood flooring is in great shape and throughout most of the first and second floor! It boasts a newly renovated farmhouse kitchen/dining area perfect for entertaining and cooking for many. In the summer, enjoy fresh veggies and flowers straight from your large, fenced in garden! Cozy up around a warm wood burning fire on cooler evenings. The large block barn on property has a new metal roof and gutters just waiting for you to make it into something AMAZING!! Do not delay, buy your perfect home TODAY! Settlement must be on or after May 28, 2023. Both sellers are Pennsylvania licensed Realtors.
Co-Listing Agent
BRIAN DIEHL I
EXP Realty, LLC License #RS348809
Home Details
Home Type
- Single Family
Est. Annual Taxes
- $2,558
Year Built
- Built in 1920
Parking
- 2 Car Detached Garage
Home Design
- Brick Exterior Construction
- Stone Foundation
- Shingle Roof
- Masonry
- Stone
Interior Spaces
- 2,220 Sq Ft Home
- Wood Burning Stove
- Mud Room
- Entrance Foyer
- Living Room
- Dining Room
- Wood Flooring
- Basement Fills Entire Space Under The House
- Property Views
Kitchen
- Range
- Microwave
- Dishwasher
Bedrooms and Bathrooms
- 3 Bedrooms
- Primary bedroom located on second floor
Laundry
- Laundry Room
- Dryer
- Washer
Outdoor Features
- Shed
- Porch
Utilities
- Window Unit Cooling System
- Hot Water Heating System
- Heating System Uses Wood
- 200+ Amp Service
- Cable TV Available
Additional Features
- 0.88 Acre Lot
- Barn
Map
Home Values in the Area
Average Home Value in this Area
Tax History
| Year | Tax Paid | Tax Assessment Tax Assessment Total Assessment is a certain percentage of the fair market value that is determined by local assessors to be the total taxable value of land and additions on the property. | Land | Improvement |
|---|---|---|---|---|
| 2025 | $2,558 | $21,660 | $3,940 | $17,720 |
| 2024 | $2,361 | $21,660 | $3,940 | $17,720 |
| 2023 | $2,361 | $21,660 | $3,940 | $17,720 |
| 2022 | $2,366 | $21,660 | $3,940 | $17,720 |
| 2021 | $2,313 | $21,660 | $3,940 | $17,720 |
| 2020 | $2,258 | $21,660 | $3,940 | $17,720 |
| 2019 | $2,200 | $21,660 | $3,940 | $17,720 |
| 2018 | $2,120 | $21,660 | $3,940 | $17,720 |
Property History
| Date | Event | Price | Change | Sq Ft Price |
|---|---|---|---|---|
| 07/11/2025 07/11/25 | For Sale | $385,000 | -- | $173 / Sq Ft |
| 04/12/2023 04/12/23 | Pending | -- | -- | -- |
Purchase History
| Date | Type | Sale Price | Title Company |
|---|---|---|---|
| Deed | $280,000 | None Listed On Document | |
| Deed | $165,800 | None Available | |
| Deed | $90,000 | None Available |
Mortgage History
| Date | Status | Loan Amount | Loan Type |
|---|---|---|---|
| Open | $224,000 | New Conventional | |
| Previous Owner | $232,800 | New Conventional | |
| Previous Owner | $157,538 | Commercial |
Similar Homes in Elysburg, PA
Source: Central Susquehanna Valley Board of REALTORS® MLS
MLS Number: 20-93719
APN: 040-00-050-108-D
- 9 West Ave
- 404 W Center St
- 352 Turkey Hill Rd
- 0 W Valley Ave
- 0 Heartland Blvd Unit WB-101932
- 0 Lot 1 Ave Unit 20-99639
- 0 Lot 2 Ave
- 0 Hillside Ave
- 6 Horne Dr
- 4 Horne Dr
- 0 Roadarmel Ln
- 235 Roadarmel Ln
- 207 N Market St
- 135 S Market St
- 206 Southview Dr
- 261 Hillside Ave
- 151 Hillside Ave
- 22 Wood Ave
- 39 Circle View Dr
- 11 Jeremiah Ave

