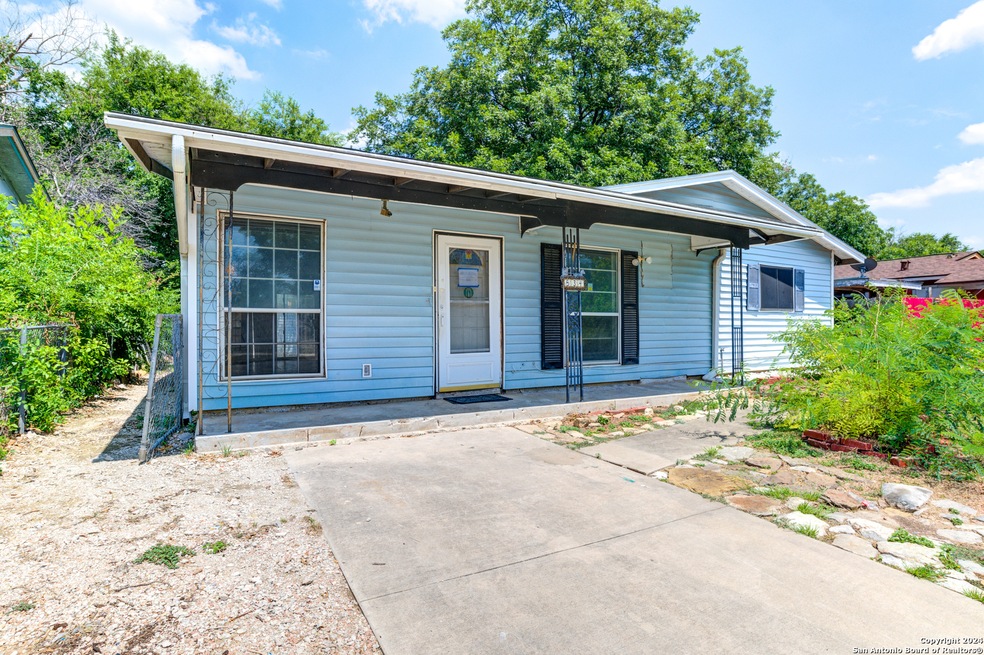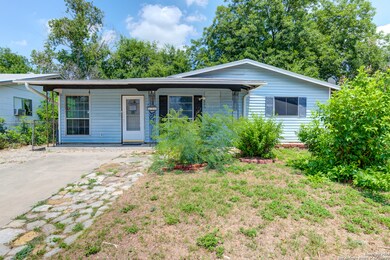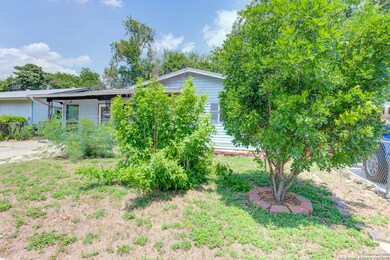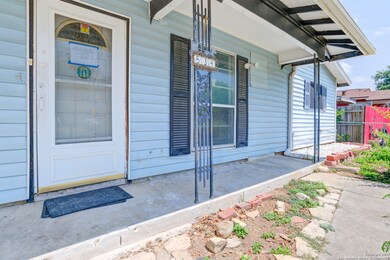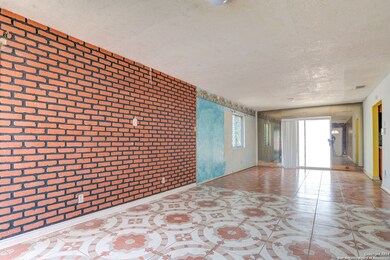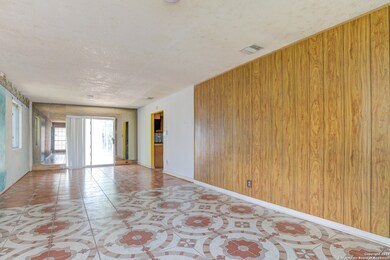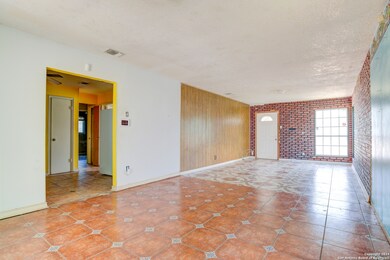
534 Westbend Dr San Antonio, TX 78227
Westwood NeighborhoodHighlights
- Ceramic Tile Flooring
- Combination Dining and Living Room
- Grab Bar In Bathroom
- Central Heating and Cooling System
- Chain Link Fence
About This Home
As of June 2025Welcome to 534 Westbend, a delightful 3-bedroom, 1-bathroom home nestled in the highly sought-after Westwood Park neighborhood in West Central San Antonio. This established community is known for its tree-lined streets, friendly atmosphere, and prime location just minutes from downtown. Step inside and be greeted by an inviting living space that boasts an abundance of natural light, highlighting the home's warm and welcoming ambiance. The spacious floor plan seamlessly connects the living room, dining area, and kitchen, making it perfect for entertaining or enjoying family time. The well-appointed kitchen features modern appliances, ample counter space, and plenty of storage, catering to all your culinary needs. Each of the three bedrooms offers generous space, ensuring comfort and privacy for all family members. Outside, the private backyard is perfect for outdoor gatherings, gardening, or simply unwinding under the Texas sky. Living at 534 Westbend means enjoying all the amenities that make San Antonio great. Explore the nearby parks, local eateries, and shopping destinations, all within a short distance. The home's proximity to downtown ensures easy access to cultural attractions, entertainment venues, and major employers, making your daily commute a breeze. Don't miss the opportunity to make this charming house your new home. Schedule a showing today and experience the best of Westwood Park living!
Home Details
Home Type
- Single Family
Est. Annual Taxes
- $3,850
Year Built
- Built in 1970
Lot Details
- 5,009 Sq Ft Lot
- Chain Link Fence
Home Design
- Slab Foundation
- Composition Roof
Interior Spaces
- 1,280 Sq Ft Home
- Property has 1 Level
- Window Treatments
- Combination Dining and Living Room
- Dishwasher
- Washer Hookup
Flooring
- Carpet
- Linoleum
- Ceramic Tile
Bedrooms and Bathrooms
- 3 Bedrooms
- 1 Full Bathroom
Accessible Home Design
- Grab Bar In Bathroom
Schools
- Passmore Elementary School
- Jones Middle School
- John Jay High School
Utilities
- Central Heating and Cooling System
- Heating System Uses Natural Gas
Community Details
- Westwood Park Subdivision
Listing and Financial Details
- Legal Lot and Block 26 / 3
- Assessor Parcel Number 154070030260
Ownership History
Purchase Details
Home Financials for this Owner
Home Financials are based on the most recent Mortgage that was taken out on this home.Purchase Details
Home Financials for this Owner
Home Financials are based on the most recent Mortgage that was taken out on this home.Purchase Details
Purchase Details
Similar Homes in San Antonio, TX
Home Values in the Area
Average Home Value in this Area
Purchase History
| Date | Type | Sale Price | Title Company |
|---|---|---|---|
| Deed | -- | None Listed On Document | |
| Special Warranty Deed | -- | None Listed On Document | |
| Deed | -- | None Listed On Document | |
| Trustee Deed | $124,806 | None Listed On Document | |
| Deed | -- | None Listed On Document |
Mortgage History
| Date | Status | Loan Amount | Loan Type |
|---|---|---|---|
| Open | $169,750 | New Conventional | |
| Previous Owner | $106,500 | Reverse Mortgage Home Equity Conversion Mortgage | |
| Previous Owner | $30,000 | Credit Line Revolving |
Property History
| Date | Event | Price | Change | Sq Ft Price |
|---|---|---|---|---|
| 06/16/2025 06/16/25 | Sold | -- | -- | -- |
| 06/04/2025 06/04/25 | Pending | -- | -- | -- |
| 05/10/2025 05/10/25 | For Sale | $175,000 | +60.2% | $137 / Sq Ft |
| 12/17/2024 12/17/24 | Sold | -- | -- | -- |
| 11/25/2024 11/25/24 | Pending | -- | -- | -- |
| 11/13/2024 11/13/24 | Price Changed | $109,250 | 0.0% | $85 / Sq Ft |
| 11/13/2024 11/13/24 | For Sale | $109,250 | -5.0% | $85 / Sq Ft |
| 10/14/2024 10/14/24 | Pending | -- | -- | -- |
| 09/13/2024 09/13/24 | Price Changed | $115,000 | -18.8% | $90 / Sq Ft |
| 07/31/2024 07/31/24 | Price Changed | $141,550 | -5.0% | $111 / Sq Ft |
| 06/13/2024 06/13/24 | For Sale | $149,000 | -- | $116 / Sq Ft |
Tax History Compared to Growth
Tax History
| Year | Tax Paid | Tax Assessment Tax Assessment Total Assessment is a certain percentage of the fair market value that is determined by local assessors to be the total taxable value of land and additions on the property. | Land | Improvement |
|---|---|---|---|---|
| 2023 | $4,366 | $128,548 | $31,000 | $152,490 |
| 2022 | $2,893 | $116,862 | $25,850 | $129,350 |
| 2021 | $2,723 | $106,238 | $23,500 | $97,890 |
| 2020 | $2,520 | $96,580 | $16,190 | $93,570 |
| 2019 | $2,352 | $87,800 | $11,500 | $96,960 |
| 2018 | $2,140 | $79,818 | $11,500 | $86,650 |
| 2017 | $1,949 | $72,562 | $11,500 | $76,960 |
| 2016 | $1,771 | $65,965 | $11,500 | $71,130 |
| 2015 | $436 | $59,968 | $11,500 | $54,970 |
| 2014 | $436 | $54,516 | $0 | $0 |
Agents Affiliated with this Home
-
A
Seller's Agent in 2025
Ana Sanchez
1st Choice Realty Group
-
E
Buyer's Agent in 2025
Ethan Valdes
eXp Realty
-
Dustin Raye

Seller's Agent in 2024
Dustin Raye
Spyglass Realty
(512) 866-7833
2 in this area
94 Total Sales
-
Alfredo Yanez

Buyer's Agent in 2024
Alfredo Yanez
Home Team of America
(210) 705-9314
1 in this area
16 Total Sales
Map
Source: San Antonio Board of REALTORS®
MLS Number: 1783752
APN: 15407-003-0260
- 6614 Brownleaf Dr
- 535 Park Field Dr
- 515 Park Meadow Dr
- 6838 Betty Levy
- 830 Walnut Park St
- 6829 Betty Levy
- 409 Rene Levy
- 7031 Ashdale Rd
- 7118 Castleridge St
- 422 Argyle Hill
- 406 Argyle Hill
- 7142 Shamrock Dome
- 7126 Shamrock Dome
- 6820 Mountain Park St
- 1103 Hidden Pond
- 7110 Woodgate Dr
- 7307 Nessie Trail
- 7303 Nessie Trail
- 7602 Bohemian Grove
- 7631 Bohemian Grove
