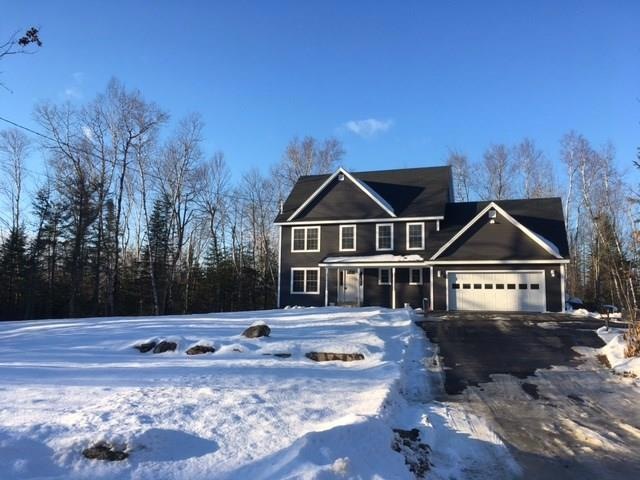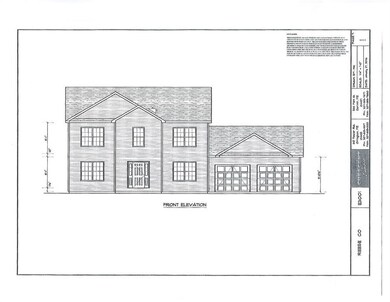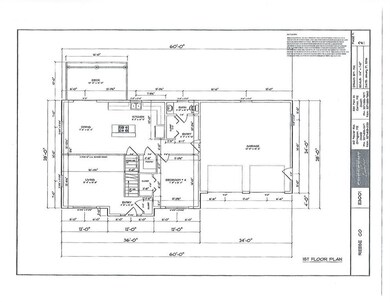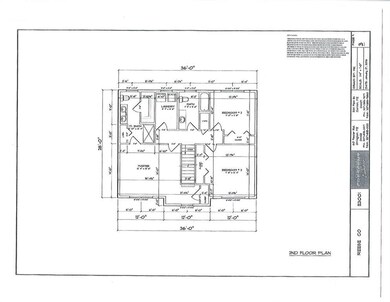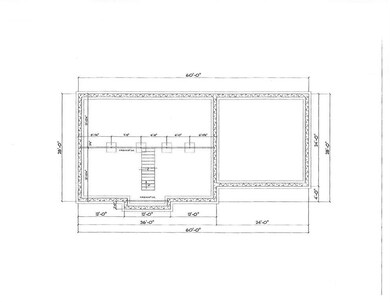
$335,000
- 5 Beds
- 3 Baths
- 1,734 Sq Ft
- 488 Bog Rd
- Hermon, ME
Welcome to this unique and inviting Cape nestled on 2.85 peaceful acres in Hermon. This 5-bedroom, 3-bath home offers flexible living with a layout that includes a private in-law apartment connected to the main house by a two-car garage for added convenience and privacy. The main home features a cozy floor plan with thoughtful updates throughout. The in-law space provides a great opportunity for
Chelsea Hodgdon Better Homes & Gardens Real Estate/The Masiello Group
