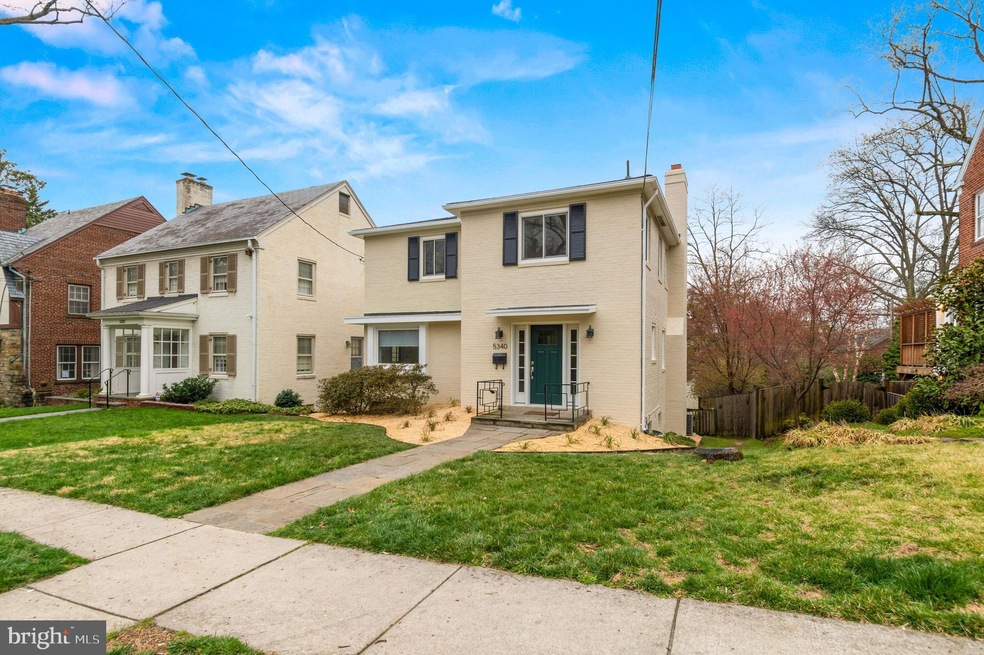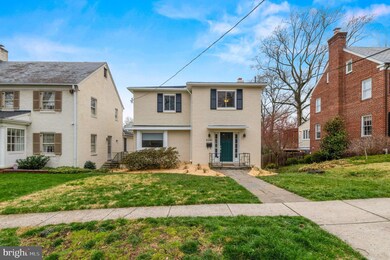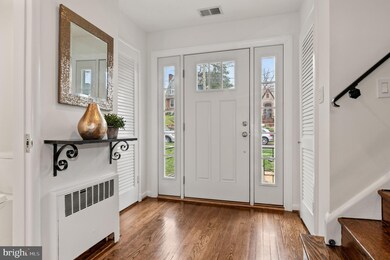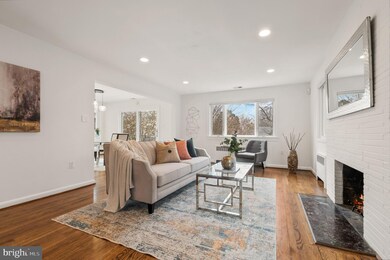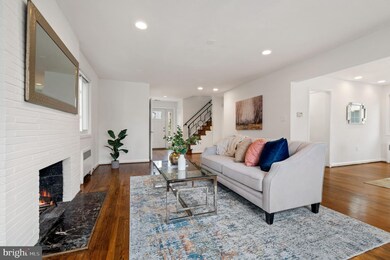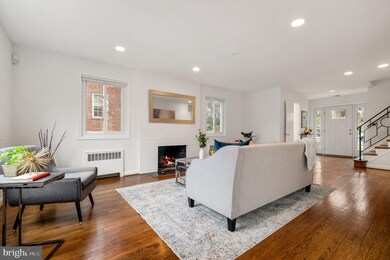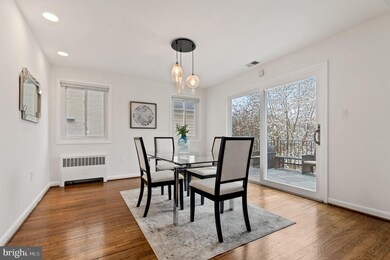
5340 28th St NW Washington, DC 20015
Chevy Chase NeighborhoodHighlights
- View of Trees or Woods
- Contemporary Architecture
- Traditional Floor Plan
- Ben Murch Elementary School Rated A-
- Recreation Room
- Backs to Trees or Woods
About This Home
As of May 2022Welcome to this Chevy Chase exceptional single-family home on quiet 28th Street! The owners made many upgrades and remodeling which includes new roof , new garage roof, remodeled powder room, recessed LED lights, new Pella entry door, new large sliding door to the terrace, some new windows, new tile floor in the lower level, new stone expansive patio, and much more. The property features three large bedrooms and two bathrooms on upper level, the main floor is composed by a spacious kitchen with eat-in area, living and dining rooms flooded with natural light which opens on the spacious terrace overlooking the landscaped and private backyard. The great recreational room in the lower level offers high ceiling and is connected to a new patio ideal for in and out-door entertainment and enjoyment. The office space, the full bathroom , the separate laundry, and storage spaces complete this well designed multi use lower level. The mechanical room could be easly transformed in the 4th bedroom. The fantastic landscaped and fenced- in backyard with remodeled garage complete this rare offer for a quiet and convenient enjoyment. Property is located within top rated Murch ES and Deal MD public schools.
Last Agent to Sell the Property
TTR Sotheby's International Realty License #616140 Listed on: 03/25/2022

Home Details
Home Type
- Single Family
Est. Annual Taxes
- $7,330
Year Built
- Built in 1950
Lot Details
- 5,746 Sq Ft Lot
- Partially Fenced Property
- Backs to Trees or Woods
- Property is in very good condition
Parking
- 1 Car Detached Garage
- Rear-Facing Garage
Home Design
- Contemporary Architecture
- Prairie Architecture
- Brick Exterior Construction
- Block Foundation
- Architectural Shingle Roof
Interior Spaces
- Property has 2 Levels
- Traditional Floor Plan
- Wood Burning Fireplace
- Double Pane Windows
- Sliding Doors
- Entrance Foyer
- Living Room
- Dining Room
- Den
- Recreation Room
- Utility Room
- Wood Flooring
- Views of Woods
Kitchen
- Built-In Oven
- Cooktop
- Dishwasher
- Disposal
Bedrooms and Bathrooms
- 3 Bedrooms
Laundry
- Laundry Room
- Laundry on lower level
- Dryer
- Washer
Finished Basement
- Walk-Out Basement
- Rear Basement Entry
- Basement Windows
Location
- Suburban Location
Schools
- Murch Elementary School
- Deal Middle School
- Jackson-Reed High School
Utilities
- Central Air
- Hot Water Heating System
- 120/240V
- 100 Amp Service
- Natural Gas Water Heater
- Municipal Trash
- Phone Available
- Cable TV Available
Community Details
- No Home Owners Association
- Chevy Chase Subdivision
Listing and Financial Details
- Tax Lot 26
- Assessor Parcel Number 2291//0026
Ownership History
Purchase Details
Home Financials for this Owner
Home Financials are based on the most recent Mortgage that was taken out on this home.Purchase Details
Home Financials for this Owner
Home Financials are based on the most recent Mortgage that was taken out on this home.Purchase Details
Home Financials for this Owner
Home Financials are based on the most recent Mortgage that was taken out on this home.Similar Homes in Washington, DC
Home Values in the Area
Average Home Value in this Area
Purchase History
| Date | Type | Sale Price | Title Company |
|---|---|---|---|
| Deed | $1,400,000 | First American Title | |
| Special Warranty Deed | $899,000 | None Available | |
| Warranty Deed | $850,000 | -- |
Mortgage History
| Date | Status | Loan Amount | Loan Type |
|---|---|---|---|
| Open | $1,120,000 | New Conventional | |
| Previous Owner | $719,200 | Unknown | |
| Previous Owner | $172,750 | Credit Line Revolving | |
| Previous Owner | $613,500 | Stand Alone Refi Refinance Of Original Loan | |
| Previous Owner | $417,000 | New Conventional |
Property History
| Date | Event | Price | Change | Sq Ft Price |
|---|---|---|---|---|
| 07/10/2025 07/10/25 | For Sale | $1,449,750 | +3.6% | $585 / Sq Ft |
| 05/05/2022 05/05/22 | Sold | $1,400,000 | -1.8% | $565 / Sq Ft |
| 03/25/2022 03/25/22 | For Sale | $1,425,000 | 0.0% | $575 / Sq Ft |
| 06/04/2019 06/04/19 | Rented | $5,400 | 0.0% | -- |
| 05/18/2019 05/18/19 | For Rent | $5,400 | 0.0% | -- |
| 07/19/2016 07/19/16 | Sold | $899,000 | 0.0% | $499 / Sq Ft |
| 06/21/2016 06/21/16 | Pending | -- | -- | -- |
| 06/16/2016 06/16/16 | For Sale | $899,000 | -- | $499 / Sq Ft |
Tax History Compared to Growth
Tax History
| Year | Tax Paid | Tax Assessment Tax Assessment Total Assessment is a certain percentage of the fair market value that is determined by local assessors to be the total taxable value of land and additions on the property. | Land | Improvement |
|---|---|---|---|---|
| 2024 | $9,176 | $1,361,470 | $582,010 | $779,460 |
| 2023 | $8,368 | $1,068,490 | $557,710 | $510,780 |
| 2022 | $7,543 | $966,110 | $501,110 | $465,000 |
| 2021 | $7,331 | $938,760 | $484,500 | $454,260 |
| 2020 | $7,136 | $915,260 | $466,860 | $448,400 |
| 2019 | $7,023 | $901,080 | $460,710 | $440,370 |
| 2018 | $6,927 | $888,310 | $0 | $0 |
| 2017 | $7,398 | $942,840 | $0 | $0 |
| 2016 | $7,259 | $925,700 | $0 | $0 |
| 2015 | $6,767 | $867,530 | $0 | $0 |
| 2014 | $6,564 | $842,440 | $0 | $0 |
Agents Affiliated with this Home
-
Andrea Paro

Seller's Agent in 2025
Andrea Paro
TTR Sotheby's International Realty
(240) 753-8197
2 in this area
79 Total Sales
-
Marco Stilli

Seller's Agent in 2022
Marco Stilli
TTR Sotheby's International Realty
(202) 255-1552
3 in this area
82 Total Sales
-
Lisa Resch

Buyer's Agent in 2022
Lisa Resch
Compass
(202) 236-9527
16 in this area
84 Total Sales
-
Dana Rice

Buyer Co-Listing Agent in 2022
Dana Rice
Compass
(202) 669-6908
20 in this area
589 Total Sales
-
Joseph Stanton

Buyer's Agent in 2019
Joseph Stanton
Long & Foster
(202) 256-5244
7 Total Sales
-
Joanne Pinover

Seller's Agent in 2016
Joanne Pinover
Washington Fine Properties, LLC
(301) 404-7011
47 Total Sales
Map
Source: Bright MLS
MLS Number: DCDC2041372
APN: 2291-0026
- 5320 27th St NW
- 5320 29th St NW
- 5431 32nd St NW
- 5441 32nd St NW
- 3213 Jocelyn St NW
- 5463 Nebraska Ave NW
- 2807 Chesterfield Place NW
- 2934 Ellicott Terrace NW
- 2833 Northampton St NW
- 2855 Davenport St NW
- 2839 Chesterfield Place NW
- 4656 Broad Branch Rd NW
- 3118 Patterson St NW
- 4701 Linnean Ave NW
- 5500 Broad Branch Rd NW
- 3212 Oliver St NW
- 2739 Chesapeake St NW
- 3233 Ellicott St NW
- 2920 Chesapeake St NW
- 2916 Chesapeake St NW
